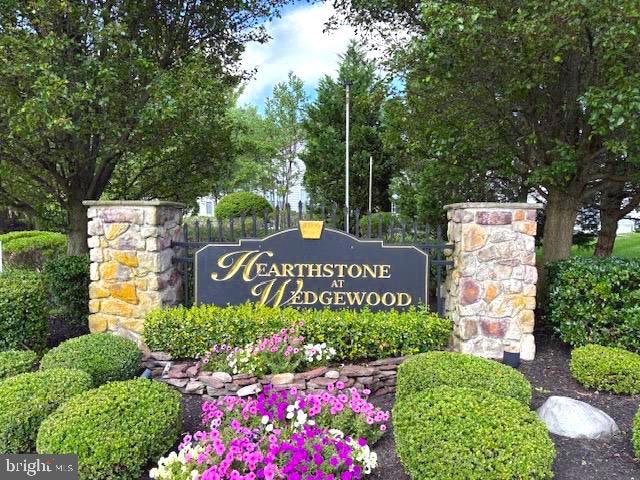
176 Hearthstone Dr Berlin, NJ 08009
Winslow Township NeighborhoodEstimated payment $2,751/month
Highlights
- Senior Living
- Transitional Architecture
- Den
- Open Floorplan
- Main Floor Bedroom
- Breakfast Room
About This Home
Great Find in a Great Community! Well maintained 2 bedroom 2 bath w/den/office or 3rd bedroom ranch with open floor plan and 2 story family room ceiling, gas log fireplace, large windows to allow in the Sun! Granite counter top kitchen including island with sink, stainless steel appliances, laminated flooring except carpeted bedrooms. The hallway den/office next to the kitchen can serve as a dining room or guest bedroom. Newer gas tankless water heater, vinyl kitchen floor, 42" cabinets, vaulted family room ceiling, rear 15'x12' Trek deck with retractable awning. Very spacious primary bedroom with tray ceiling and stall shower, carpeted flooring. HVAC replaced in 2015, roof treated by Roof Max 10/24, leased Solar Panels, $77.72/month, 10th year of lease 25 year lease. 1 Yr 'Guard' Warranty included at settlement.
Home Details
Home Type
- Single Family
Est. Annual Taxes
- $7,588
Year Built
- Built in 2006
Lot Details
- 6,216 Sq Ft Lot
- Lot Dimensions are 55.00 x 113.00
- Property is in very good condition
- Property is zoned PR4
HOA Fees
- $80 Monthly HOA Fees
Parking
- 2 Car Direct Access Garage
- 2 Driveway Spaces
- Front Facing Garage
- Garage Door Opener
Home Design
- Transitional Architecture
- Slab Foundation
- Frame Construction
Interior Spaces
- 1,716 Sq Ft Home
- Property has 1 Level
- Open Floorplan
- Ceiling Fan
- Gas Fireplace
- Family Room Off Kitchen
- Den
- Laminate Flooring
Kitchen
- Breakfast Room
- Gas Oven or Range
- Built-In Microwave
- Dishwasher
- Stainless Steel Appliances
- Kitchen Island
- Disposal
Bedrooms and Bathrooms
- 2 Main Level Bedrooms
- En-Suite Primary Bedroom
- Walk-In Closet
- 2 Full Bathrooms
- Bathtub with Shower
- Walk-in Shower
Laundry
- Laundry on main level
- Dryer
- Washer
Schools
- Edgewood Regional Jr. High Middle School
- Winslow Twp. High School
Utilities
- Forced Air Heating and Cooling System
- 100 Amp Service
- Tankless Water Heater
- Natural Gas Water Heater
- Water Conditioner
- Municipal Trash
- Cable TV Available
Additional Features
- More Than Two Accessible Exits
- Energy-Efficient Windows
- Suburban Location
Community Details
- Senior Living
- Association fees include all ground fee, common area maintenance, lawn maintenance, management, recreation facility
- Senior Community | Residents must be 55 or older
- Hearthstone At Wedgewood HOA
- Built by Heritage Shores
- Hearthstone At Wedge Subdivision, Brighton Floorplan
- Property Manager
Listing and Financial Details
- Tax Lot 00046
- Assessor Parcel Number 36-01504 01-00046
Map
Home Values in the Area
Average Home Value in this Area
Tax History
| Year | Tax Paid | Tax Assessment Tax Assessment Total Assessment is a certain percentage of the fair market value that is determined by local assessors to be the total taxable value of land and additions on the property. | Land | Improvement |
|---|---|---|---|---|
| 2025 | $7,589 | $194,500 | $52,000 | $142,500 |
| 2024 | $7,389 | $194,500 | $52,000 | $142,500 |
| 2023 | $7,389 | $194,500 | $52,000 | $142,500 |
| 2022 | $7,161 | $194,500 | $52,000 | $142,500 |
| 2021 | $6,444 | $194,500 | $52,000 | $142,500 |
| 2020 | $7,018 | $194,500 | $52,000 | $142,500 |
| 2019 | $6,975 | $194,500 | $52,000 | $142,500 |
| 2018 | $6,879 | $194,500 | $52,000 | $142,500 |
| 2017 | $6,757 | $194,500 | $52,000 | $142,500 |
| 2016 | $6,671 | $194,500 | $52,000 | $142,500 |
| 2015 | $6,574 | $194,500 | $52,000 | $142,500 |
| 2014 | $6,428 | $194,500 | $52,000 | $142,500 |
Property History
| Date | Event | Price | Change | Sq Ft Price |
|---|---|---|---|---|
| 07/25/2025 07/25/25 | Pending | -- | -- | -- |
| 07/13/2025 07/13/25 | For Sale | $375,000 | -- | $219 / Sq Ft |
Purchase History
| Date | Type | Sale Price | Title Company |
|---|---|---|---|
| Deed | $293,490 | -- |
Mortgage History
| Date | Status | Loan Amount | Loan Type |
|---|---|---|---|
| Open | $120,245 | Unknown | |
| Closed | $130,000 | Unknown | |
| Closed | $138,500 | New Conventional | |
| Closed | $104,000 | No Value Available |
Similar Homes in Berlin, NJ
Source: Bright MLS
MLS Number: NJCD2097510
APN: 36-01504-01-00046
- 3203-3 Route 73
- 18 Senators Way
- 181 White Horse Pike
- 114 Hearthstone Dr
- 92 Senators Way
- 196 White Horse Pike
- 306 Johnny Boy Ln
- 275 White Horse Pike
- 36 Briarcliff Rd
- 13 Cornell Rd
- 15 Colgate Rd
- 2301 Memorial Ct
- 2297 Memorial Ct
- 78 Virginia Dr
- 80 N Route 73
- 83 Virginia Dr
- 5 Linden Ave
- 326 White Horse Pike
- 16 Townsend Ave
- 9 Tansgate Blvd






