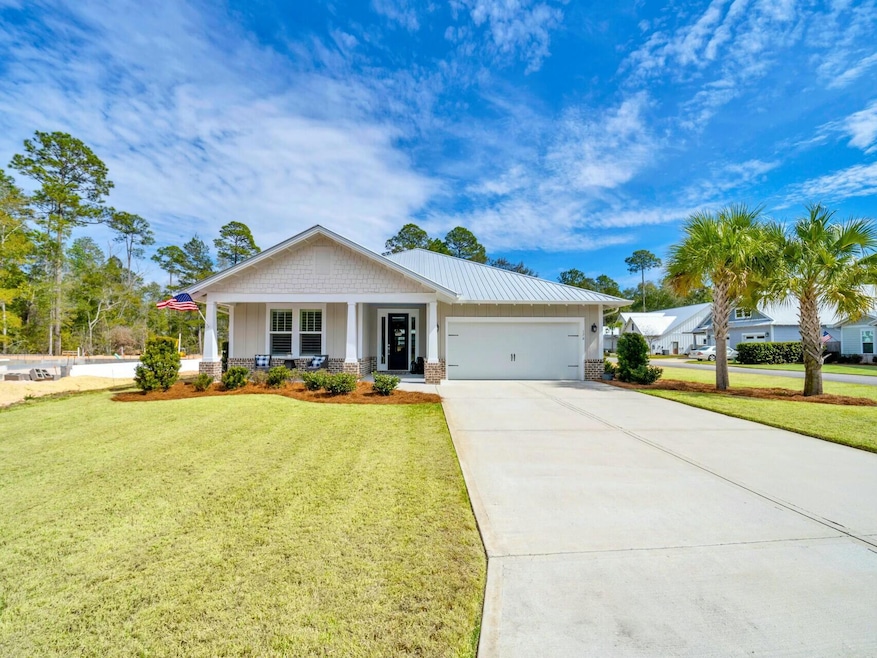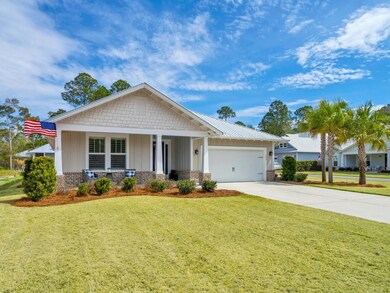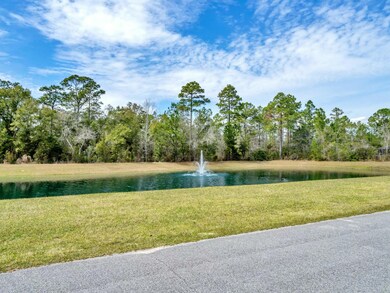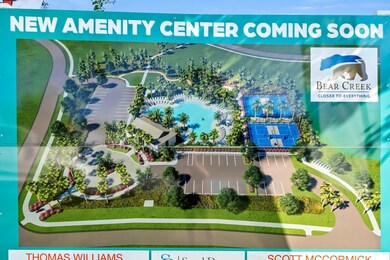
176 Hibernate Way Freeport, FL 32439
Estimated payment $3,642/month
Highlights
- Pond View
- Craftsman Architecture
- Screened Porch
- Freeport Middle School Rated A-
- Corner Lot
- Community Pool
About This Home
Welcome Home to 176 Hibernate Way in S. Freeport's coveted Bear Creek community! This gated resort-style neighborhood is just a short drive over the 331 Bay bridge to the stunning beaches and everything 30A has to offer. Bear Creek is home to beautiful Coastal Craftsman-style homes, spacious homesites, and an inviting, friendly atmosphere that makes it the perfect place to call home. This home sits on a manicured coveted corner lot across from a beautiful pond.This 2020 custom-built residence is a perfect blend of quality, serenity and functionality. Built by the local and respected, Coastal Builders of Northwest Florida, it features a thoughtfully designed floor plan with 3 bedrooms and 2 bathrooms. It's a perfect fit for one-story living. Every detail has been carefully considered to provide both comfort and style.Step outside and enjoy the stunning outdoor spaces, including a wide front porch with views of a serene pond. The 14-foot screened-in back porch overlooks a beautifully manicured and professionally landscaped backyard, perfect for relaxation and/or entertaining guests. The backyard is completely enclosed with a board-on-board cypress fence. It's offers ample outdoor living spaces with the oversized 17 x 19 paver patio overlooking the neatly manicured Zoysia lawn, kept lush by an well-fed irrigation system.Inside, you'll find an open-concept floor plan with 9-foot ceilings, 8-foot doors, and elegant tray ceilings with recessed lighting in both the living room and primary bedroom. The coastal trim package and smooth-finish walls throughout the home enhances the sense of sophistication.The open and airy kitchen is a highlight, featuring white shaker cabinets, stainless appliances, quartz countertops and handmade tiled backsplash grants a clean, seamless look. The kitchen island with seating is perfect for entertaining. The entire space flows effortlessly into the living and dining areas. Plantation shutters and top-down-bottom-up blinds add a touch of style and privacy.The primary suite and spa-like ensuite are spacious, light, bright, stylish and truly functional. There is built-in shelving in the closet, a tray ceiling, and easy access to the back porch. The ensuite offers an oversized walk-in shower, his and hers vanities with loads of counter space - even a make-up counter, and water closet.Storage is not lost on this home. There is built-in shelving in the garage, additional attic storage above the garage, a separate laundry room just inside from the garage and a coat closet near the front door.Enjoy the peace of mind that comes with quality construction, including impact-rated windows and doors, a metal roof, spray foam insulation in the attic for energy efficiency, and concrete Hardie siding. Gutters and downspouts have been installed, along with a security system to keep you and your loved ones safe.Bear Creek offers fantastic amenities, including a swimming pool, tennis courts, pickle-ball courts, a basketball court, a fitness center, and a clubhouse, with even more to come in Phase 2. The community is just minutes away from Grady Brown Park, which features a beach, boat launch, playground, and picnic areas. And, of course, you're only a short drive away from the iconic beaches of South Walton, as well as world-class dining, shopping, and entertainment along scenic 30A.This incredible one story home, exceptional location, and desirable community make it an opportunity you won't want to miss!*All listing information is deemed accurate, but buyers should verify all pertinent details as needed.*
Listing Agent
Luxury Beach Group
Compass License #3331472 Listed on: 04/01/2025
Home Details
Home Type
- Single Family
Est. Annual Taxes
- $3,107
Year Built
- Built in 2020
Lot Details
- 10,454 Sq Ft Lot
- Lot Dimensions are 79 x 141
- Back Yard Fenced
- Corner Lot
- Sprinkler System
HOA Fees
- $200 Monthly HOA Fees
Parking
- 2 Car Attached Garage
- Automatic Garage Door Opener
Home Design
- Craftsman Architecture
- Brick Exterior Construction
- Metal Roof
- Wood Trim
- Cement Board or Planked
Interior Spaces
- 1,844 Sq Ft Home
- 1-Story Property
- Crown Molding
- Coffered Ceiling
- Tray Ceiling
- Ceiling Fan
- Recessed Lighting
- Window Treatments
- Living Room
- Screened Porch
- Tile Flooring
- Pond Views
- Fire and Smoke Detector
Kitchen
- Walk-In Pantry
- Electric Oven or Range
- Microwave
- Ice Maker
- Dishwasher
- Kitchen Island
- Disposal
Bedrooms and Bathrooms
- 3 Bedrooms
- 2 Full Bathrooms
- Dual Vanity Sinks in Primary Bathroom
- Primary Bathroom includes a Walk-In Shower
Laundry
- Dryer
- Washer
Outdoor Features
- Patio
- Rain Gutters
Schools
- Freeport Elementary And Middle School
- Freeport High School
Utilities
- Central Heating and Cooling System
- Tankless Water Heater
Listing and Financial Details
- Assessor Parcel Number 02-2S-19-24310-000-0310
Community Details
Overview
- Association fees include accounting, recreational faclty
- Bear Creek Ph I Subdivision
Amenities
- Picnic Area
Recreation
- Tennis Courts
- Community Playground
- Community Pool
Map
Home Values in the Area
Average Home Value in this Area
Tax History
| Year | Tax Paid | Tax Assessment Tax Assessment Total Assessment is a certain percentage of the fair market value that is determined by local assessors to be the total taxable value of land and additions on the property. | Land | Improvement |
|---|---|---|---|---|
| 2024 | $2,856 | $391,859 | $80,000 | $311,859 |
| 2023 | $2,856 | $317,349 | $0 | $0 |
| 2022 | $2,783 | $344,236 | $62,048 | $282,188 |
| 2021 | $2,458 | $270,235 | $32,603 | $237,632 |
| 2020 | $207 | $22,400 | $22,400 | $0 |
| 2019 | $136 | $20,500 | $20,500 | $0 |
| 2018 | $94 | $12,500 | $0 | $0 |
| 2017 | $63 | $7,000 | $7,000 | $0 |
| 2016 | $56 | $6,000 | $0 | $0 |
| 2015 | $57 | $6,000 | $0 | $0 |
| 2014 | $58 | $6,000 | $0 | $0 |
Property History
| Date | Event | Price | Change | Sq Ft Price |
|---|---|---|---|---|
| 04/07/2025 04/07/25 | Pending | -- | -- | -- |
| 04/01/2025 04/01/25 | For Sale | $569,900 | -- | $309 / Sq Ft |
Purchase History
| Date | Type | Sale Price | Title Company |
|---|---|---|---|
| Warranty Deed | $40,000 | Attorney | |
| Corporate Deed | $110,000 | -- |
Mortgage History
| Date | Status | Loan Amount | Loan Type |
|---|---|---|---|
| Open | $302,400 | New Conventional | |
| Previous Owner | $99,000 | Purchase Money Mortgage |
Similar Homes in Freeport, FL
Source: Emerald Coast Association of REALTORS®
MLS Number: 972741
APN: 02-2S-19-24310-000-0310
- Lot 34 Hibernate Way
- Lot 59 Muzzle St
- Lot 50 Muzzle St
- 98 Muzzle St
- Lot 57 Hibernate Way
- 20 Hibernate Way
- Lot 23 Hibernate Way
- Lot 34 Spirit Bear Way
- Lot 35 Spirit Bear Way
- Lot 20 Spirit Bear Way
- 102 Spirit Bear Way
- Lot 26 Spirit Bear Way
- Lot 21 Spirit Bear Way
- 78 Grizzly St W
- 161 Clarke Hill Rd
- Lot 11 Clarke Hill Rd
- Lot 12 Clarke Hill Rd
- Lot 7 Hidden Hive Way
- lot 8 Hidden Hive Way
- LOT 8 Sun Bear Cir






