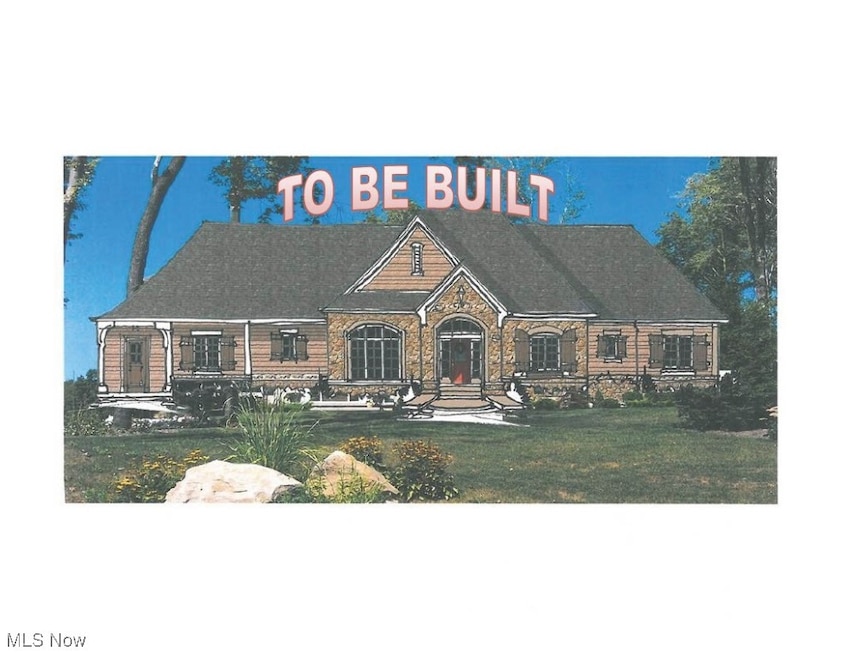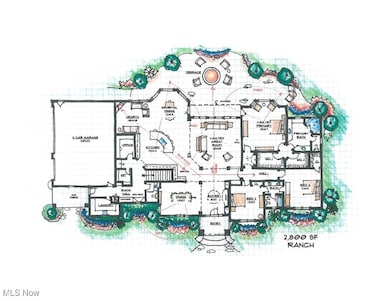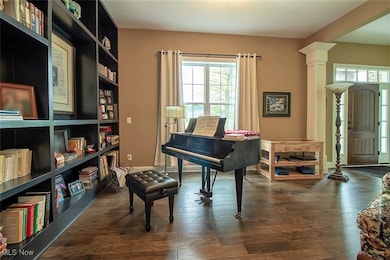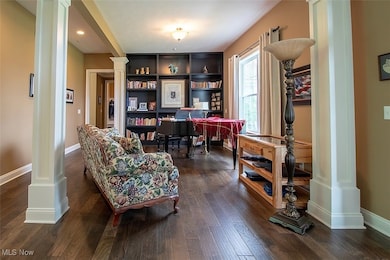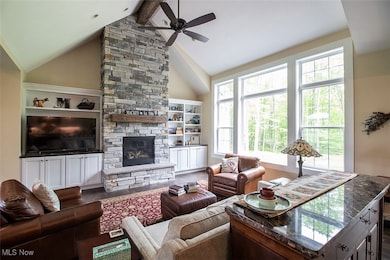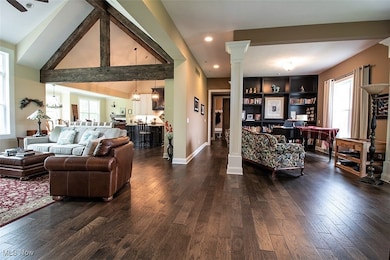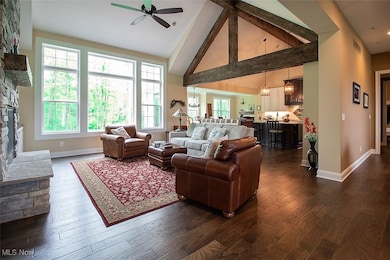176 Highland Mist Cir Hinckley, OH 44233
Estimated payment $5,623/month
Highlights
- River View
- Waterfront
- Private Lot
- Highland High School Rated A-
- Open Floorplan
- Spring on Lot
About This Home
Looking for a sprawling ranch with an open floorplan and a 3 car Garage?*This home, or your own plan, can be built by a builder of your choice on this spectacular 2.09 acre heavily wooded lot with a ravine overlooking a tributary of the Rocky River*Located between the Cuyahoga Valley National Park and the Hinckley Reservation, which is in the Metro Park*Luxury living can be yours with this spectacular home in Secluded Highlands*This home can sit back from the road on 3 possible locations*This particular plan, as illustrated, designed by a local custom builder, to sit at the back of the lot near the ravine*From the moment you enter the front door, you will notice it showcases an inviting Foyer that opens to a large Great Room with a vaulted ceiling*Adjacent to the Foyer, there is a Formal Dining Room (pictured as a Music Room)*Off the Great Room, you will enjoy a cozy Hearth Room with a cozy gas fireplace*The Gourmet Kitchen has lots of cabinets, a large center island, a walk-in pantry, as well as a spacious eating area*Lovely first floor Owner's Suite with vaulted ceilings, 2 walk-in closets and a Glamour Bath with a huge custom tiled shower* Additionally, there are 2 more bedrooms that are separated by a Jack and Jill Bath*Enjoy the private Office, a Laundry Room, a Mud Room and a Guest Bathroom*You will appreciate the extensive hardwood floors throughout this home*The extra high basement has poured concrete walls and can be a walkout*Relax on the front and back porches*Note that the lot is priced at $219,912 (see MLS#5120254) and the building price of the home, which is shown as the list price on this listing, is $1,025,521 (combined house and lot is $1,245,542)*This 2800 sq. ft. home TO BE BUILT would be your private oasis between Cleveland and Akron, in a rural setting, in Hinckley Township (NO RITA tax)*Outstanding Highland schools*Close to shopping, restaurants, and highways (I-271, I-77, I-71 and I-80)*Cleveland Hopkins airport is less than 30 minutes away
Listing Agent
Berkshire Hathaway HomeServices Professional Realty Brokerage Email: 330-420-7393 broker@bhhspro.com License #265775 Listed on: 05/12/2025

Home Details
Home Type
- Single Family
Est. Annual Taxes
- $2,587
Year Built
- Built in 2024
Lot Details
- 2.09 Acre Lot
- Waterfront
- East Facing Home
- Private Lot
- Secluded Lot
- Interior Lot
- Irregular Lot
- Steep Slope
- Wooded Lot
- Many Trees
- Front Yard
HOA Fees
- $13 Monthly HOA Fees
Parking
- 3 Car Direct Access Garage
- Inside Entrance
- Parking Accessed On Kitchen Level
- Side Facing Garage
- Driveway
- Off-Street Parking
Property Views
- River
- Trees
- Canyon
- Creek or Stream
- Hills
- Rural
- Valley
- Neighborhood
Home Design
- Home to be built
- Blown-In Insulation
- Batts Insulation
- Fiberglass Roof
- Asphalt Roof
- Vinyl Siding
- Stone Veneer
Interior Spaces
- 1-Story Property
- Open Floorplan
- Beamed Ceilings
- Cathedral Ceiling
- Fireplace With Glass Doors
- Gas Fireplace
- Double Pane Windows
- Insulated Windows
- Window Screens
- Mud Room
- Entrance Foyer
- Unfinished Basement
- Basement Fills Entire Space Under The House
- Laundry Room
Kitchen
- Eat-In Kitchen
- Breakfast Bar
- Walk-In Pantry
- Kitchen Island
- Granite Countertops
Bedrooms and Bathrooms
- 3 Main Level Bedrooms
- Walk-In Closet
- 2.5 Bathrooms
- Double Vanity
Eco-Friendly Details
- Energy-Efficient Windows
- Energy-Efficient HVAC
- Energy-Efficient Insulation
Outdoor Features
- Spring on Lot
- Stream or River on Lot
- Covered Patio or Porch
Location
- Property is near a golf course
Utilities
- Forced Air Heating and Cooling System
- Heating System Uses Gas
- High-Efficiency Water Heater
- Perc Test Required For Septic Tank
- Septic Needed
Community Details
- Association fees include common area maintenance, insurance
- Secluded Highlands Association
- Secluded Highlands Subdivision
Listing and Financial Details
- Assessor Parcel Number 016-03B-36-023
Map
Home Values in the Area
Average Home Value in this Area
Tax History
| Year | Tax Paid | Tax Assessment Tax Assessment Total Assessment is a certain percentage of the fair market value that is determined by local assessors to be the total taxable value of land and additions on the property. | Land | Improvement |
|---|---|---|---|---|
| 2024 | $2,587 | $60,220 | $60,220 | $0 |
| 2023 | $2,587 | $60,220 | $60,220 | $0 |
| 2022 | $2,692 | $60,220 | $60,220 | $0 |
| 2021 | $2,436 | $49,770 | $49,770 | $0 |
| 2020 | $2,554 | $49,770 | $49,770 | $0 |
| 2019 | $2,565 | $49,770 | $49,770 | $0 |
| 2018 | $2,503 | $46,380 | $46,380 | $0 |
| 2017 | $2,520 | $46,380 | $46,380 | $0 |
| 2016 | $2,358 | $46,380 | $46,380 | $0 |
| 2015 | $2,317 | $43,750 | $43,750 | $0 |
| 2014 | $2,311 | $43,750 | $43,750 | $0 |
| 2013 | $2,316 | $43,750 | $43,750 | $0 |
Property History
| Date | Event | Price | List to Sale | Price per Sq Ft |
|---|---|---|---|---|
| 05/12/2025 05/12/25 | For Sale | $1,025,521 | -- | $183 / Sq Ft |
Purchase History
| Date | Type | Sale Price | Title Company |
|---|---|---|---|
| Warranty Deed | $94,899 | None Available | |
| Quit Claim Deed | -- | Afc Title Agency Inc |
Source: MLS Now
MLS Number: 5120028
APN: 016-03B-36-023
- 23 Highland Mist Cir
- 5179 W Streetsboro Rd
- 1621 State Rd
- 5073 W Streetsboro Rd
- 4589 Alger Rd
- 4226 Broadview Rd
- 4780 W Streetsboro Rd
- 831 River Rd
- 77 Carr Rd
- 71 Heartland Cir
- 5266 Chickasaw Rd
- 1720 Hinckley Hills Rd
- 145 State Rd
- 3358 Lot A & B Southern Rd
- Napa Valley Plan at Bordeaux Crossings
- Mendoza Plan at Bordeaux Crossings
- Sonoma Plan at Bordeaux Crossings
- Tuscany Plan at Bordeaux Crossings
- Barossa Plan at Bordeaux Crossings
- 456 Bordeaux Blvd
- 4466 Forest Brooke Ct N
- 3421 Burrwood Dr
- 7001 W Cross Creek Trail
- 2366 Stony Hill Rd
- 1550 W Royalton Rd
- 6862 Westview Dr
- 9000 Canvas Pkwy
- 1501 Summit Blvd
- 1456 Ridan Way
- 14010 Pine Forest Dr
- 2820 Francena Ct
- 8224 N Akins Rd
- 7475 Glenmont Dr
- 275 Brad Dr
- 8290 Royalton Rd
- 13911 Oakbrook Dr
- 8710 Broadview Rd
- 13100-13600 Woodcroft Trace
- 6570 Chaffee Ct Unit H1
- 9185 Traditions Way
