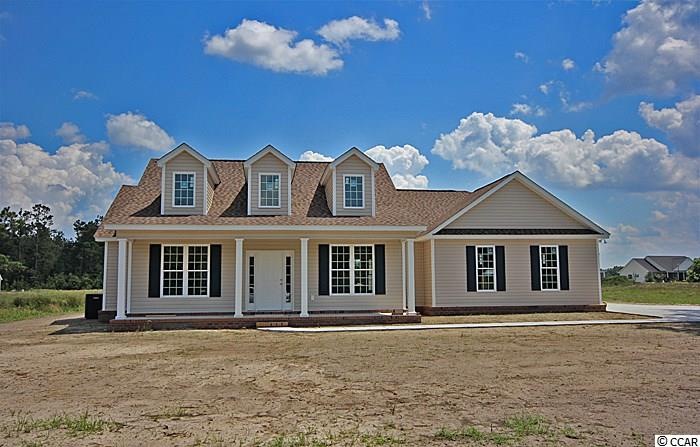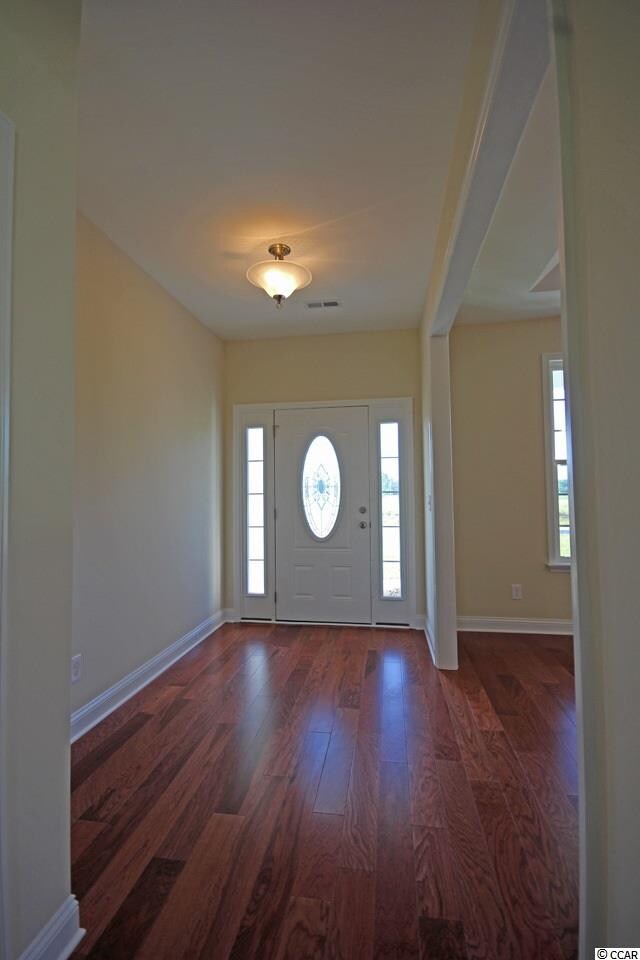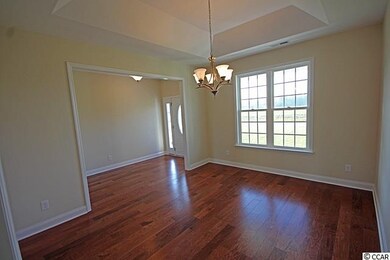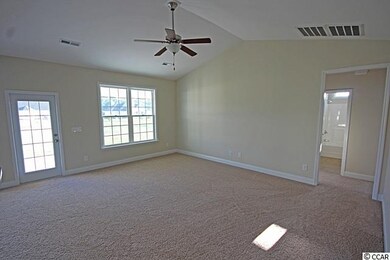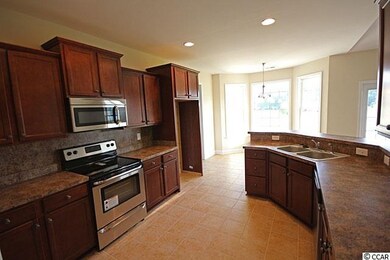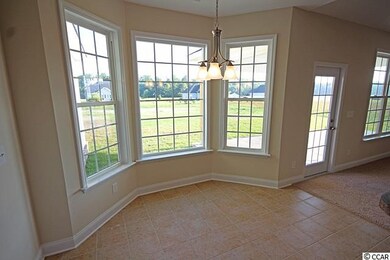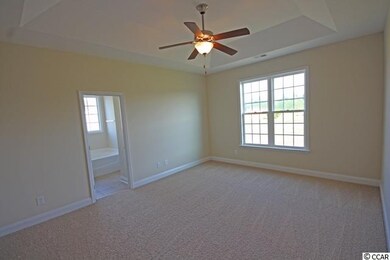
Highlights
- Newly Remodeled
- RV or Boat Parking
- Recreation Room
- Midland Elementary School Rated A-
- Deck
- Vaulted Ceiling
About This Home
As of February 2021Great New Construction home on a large .50 acre lot in Keighley Estates. You will enjoy the conveniences of a large estate lot, privacy, and a convenient location with this property. Home features a great floor plan with large bedrooms, a Mix of Hardwoods, Ceramic Tile, and Carpeted Floors, formal dining, breakfast nook with Bay Window, Master suite features a Large 5' Shower, Large walk in Closet, Linen closet, and double bowl sinks. Enjoy beautiful South Carolina summer afternoons on this homes large Covered porch and patio. Home also features a over sized Garage with lots of driveway parking. Beverly Homes is a local builder with over 25 years of building quality homes along the Grand Strand. Also, ask about our 50 YR roof system warranty.Call today! Keighley Estate's is a R.V. and boat friendly community. Call or visit us today!
Home Details
Home Type
- Single Family
Year Built
- Built in 2017 | Newly Remodeled
HOA Fees
- $9 Monthly HOA Fees
Parking
- 2 Car Attached Garage
- Garage Door Opener
- RV or Boat Parking
Home Design
- Low Country Architecture
- Slab Foundation
- Masonry Siding
- Vinyl Siding
- Tile
Interior Spaces
- 1,825 Sq Ft Home
- Vaulted Ceiling
- Insulated Doors
- Entrance Foyer
- Formal Dining Room
- Recreation Room
- Carpet
- Fire and Smoke Detector
Kitchen
- Breakfast Area or Nook
- Range
- Microwave
- Dishwasher
- Stainless Steel Appliances
- Disposal
Bedrooms and Bathrooms
- 3 Bedrooms
- Primary Bedroom on Main
- Split Bedroom Floorplan
- Walk-In Closet
- 2 Full Bathrooms
- Single Vanity
- Dual Vanity Sinks in Primary Bathroom
- Shower Only
Laundry
- Laundry Room
- Washer and Dryer Hookup
Outdoor Features
- Deck
- Patio
- Front Porch
Schools
- Aynor Elementary School
- Aynor Middle School
- Aynor High School
Utilities
- Central Heating and Cooling System
- Underground Utilities
- Water Heater
- Phone Available
- Cable TV Available
Additional Features
- Rectangular Lot
- Outside City Limits
Community Details
- Association fees include common maint/repair
Ownership History
Purchase Details
Home Financials for this Owner
Home Financials are based on the most recent Mortgage that was taken out on this home.Purchase Details
Home Financials for this Owner
Home Financials are based on the most recent Mortgage that was taken out on this home.Purchase Details
Home Financials for this Owner
Home Financials are based on the most recent Mortgage that was taken out on this home.Purchase Details
Home Financials for this Owner
Home Financials are based on the most recent Mortgage that was taken out on this home.Similar Homes in the area
Home Values in the Area
Average Home Value in this Area
Purchase History
| Date | Type | Sale Price | Title Company |
|---|---|---|---|
| Warranty Deed | $273,500 | -- | |
| Warranty Deed | $227,500 | -- | |
| Warranty Deed | $199,900 | -- | |
| Warranty Deed | $37,500 | -- |
Mortgage History
| Date | Status | Loan Amount | Loan Type |
|---|---|---|---|
| Open | $310,500 | VA | |
| Closed | $274,964 | New Conventional | |
| Closed | $273,500 | New Conventional | |
| Previous Owner | $155,000 | New Conventional | |
| Previous Owner | $127,000 | New Conventional | |
| Previous Owner | $75,000 | New Conventional | |
| Previous Owner | $140,000 | New Conventional |
Property History
| Date | Event | Price | Change | Sq Ft Price |
|---|---|---|---|---|
| 02/25/2021 02/25/21 | Sold | $273,500 | -0.9% | $152 / Sq Ft |
| 01/05/2021 01/05/21 | For Sale | $276,000 | +38.1% | $153 / Sq Ft |
| 07/14/2017 07/14/17 | Sold | $199,900 | 0.0% | $110 / Sq Ft |
| 06/01/2017 06/01/17 | Pending | -- | -- | -- |
| 03/01/2017 03/01/17 | For Sale | $199,999 | -- | $110 / Sq Ft |
Tax History Compared to Growth
Tax History
| Year | Tax Paid | Tax Assessment Tax Assessment Total Assessment is a certain percentage of the fair market value that is determined by local assessors to be the total taxable value of land and additions on the property. | Land | Improvement |
|---|---|---|---|---|
| 2024 | -- | $9,041 | $1,785 | $7,256 |
| 2023 | $0 | $9,041 | $1,785 | $7,256 |
| 2021 | $755 | $9,041 | $1,785 | $7,256 |
| 2020 | $657 | $9,041 | $1,785 | $7,256 |
| 2019 | $2,826 | $9,041 | $1,785 | $7,256 |
| 2018 | $704 | $7,755 | $1,499 | $6,256 |
| 2017 | $485 | $1,499 | $1,499 | $0 |
| 2016 | -- | $1,471 | $1,471 | $0 |
| 2015 | $23 | $1,472 | $1,472 | $0 |
| 2014 | $41 | $2,672 | $2,672 | $0 |
Agents Affiliated with this Home
-

Seller's Agent in 2021
Louise Goodman
Hawkeye Realty Inc
(828) 265-7431
62 Total Sales
-
R
Seller Co-Listing Agent in 2021
Rick Gibbins
Hawkeye Realty Inc
-
G
Buyer's Agent in 2021
Grand Strand Team
INNOVATE Real Estate
(843) 602-8208
312 Total Sales
-

Seller's Agent in 2017
Charles Byrd
The Beverly Group
(843) 333-4255
20 Total Sales
-
S
Buyer's Agent in 2017
Sonya Copeland
Beach & Forest Realty
(843) 222-9411
29 Total Sales
Map
Source: Coastal Carolinas Association of REALTORS®
MLS Number: 1706017
APN: 27615020017
- 153 Highmeadow Ln
- 646 Sunny Pond Ln
- 148 Highmeadow Ln
- 2275 King Farm Rd
- 2275 King Farm Rd Unit Lot 9
- Hwy 319
- 237 Copperwood Loop
- TBA Mount Pisgah Cemetery Rd
- TBD Mount Pisgah Cemetery Rd
- 2128 W Homewood Rd
- 4426 Still Pond Rd
- 3619 Allentown Dr
- Lot 7 Allentown Dr
- Lot 8 Allentown Dr
- Lot 8 Allentown Rd
- Lot 2 Allentown Rd
- Lot 8 Allentown Rd
- 1930 W Homewood Rd
- 4890 S Carolina 319
- 3837 Mayfield Dr
