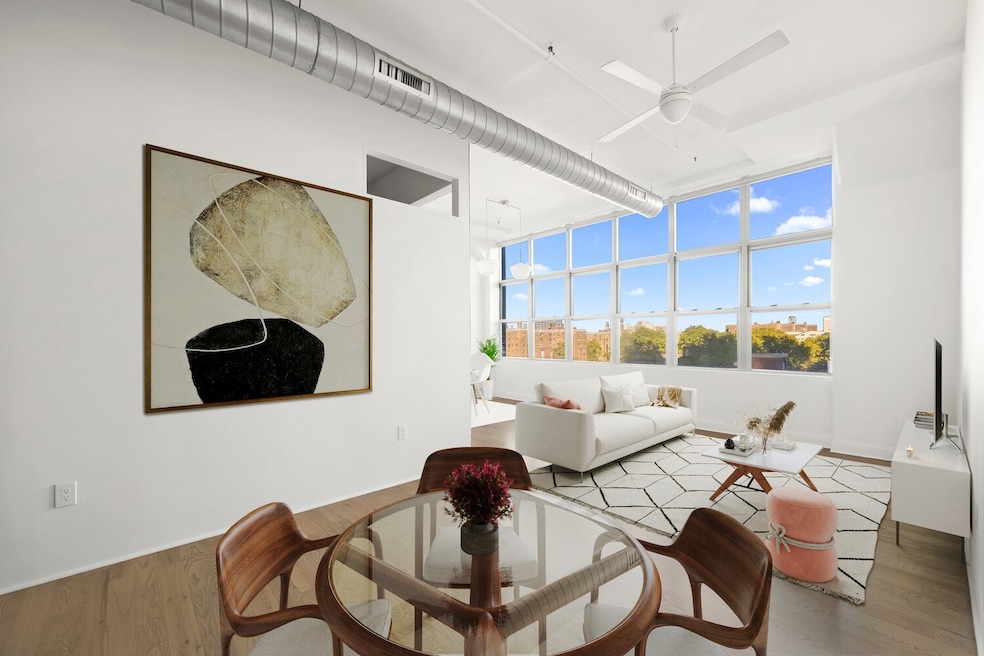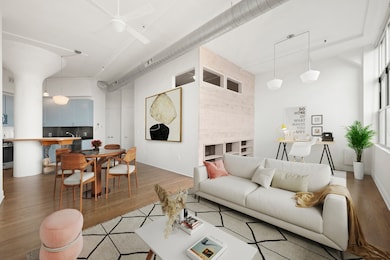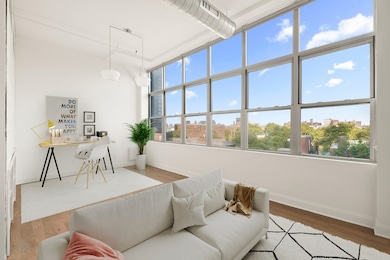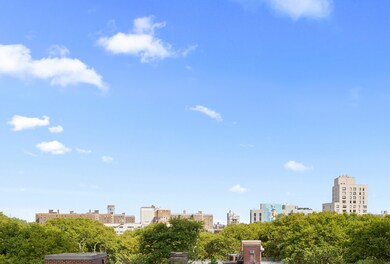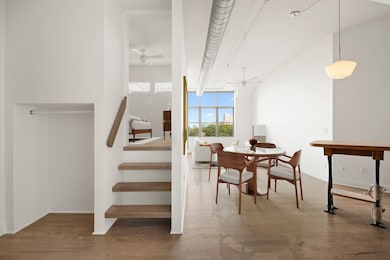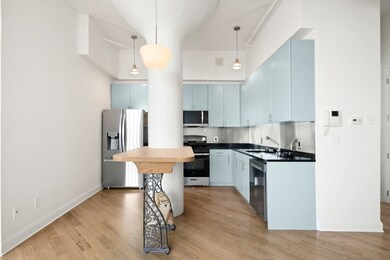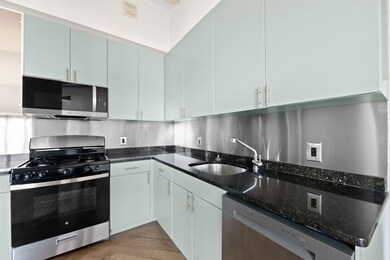The Toy Factory Lofts 176 Johnson St Unit 7C Floor 7 Brooklyn, NY 11201
Downtown Brooklyn NeighborhoodEstimated payment $6,121/month
Highlights
- City View
- East Facing Home
- High-Rise Condominium
- Elevator
About This Home
Welcome home to this extraordinary, expansive, sunny and super-cool 812sf condo loft with a wall of windows, 11ft ceilings, concrete column, original oak floors, industrial touches, in-unit laundry, central heat/ac, incredible city views and an unbeatable ambience at the historic Toy Factory Lofts in Downtown Brooklyn! Glorious all-day sunshine pours in through oversized double-paned windows looking out toward the southeastern horizon. This expansive open floor plan offers distinctive areas for separate living, dining, sleeping, working and relaxing. The enclosed sleeping loft fits a queen bed and provides ample extra storage.
Originally constructed in 1926, The Toy Factory Lofts was once home to Tudor Metal Products who invented the game Electric Football on this site. In 2004, the building was converted to 56 condominium residences spanning 8 stories. Amenities include a virtual doorman, private storage, private on-site parking, live-in Resident Manager, fitness center, rooftop deck with panoramic views, package room, Verizon Fios, an onsite parking garage and bicycle storage.
Located only a block from the entrance to the BQE, traveling across the borough, city or state could not be easier. Immediate access to the highway allows for easy reverse commutes and vacation departures. Manhattan and Brooklyn Bridge entrances are also within 2 blocks, providing the easiest possible entry to Manhattan. Nearby highlights include NYC Fresh Market and City Point Trader Joe's, the DeKalb Market Hall, Alamo Drafthouse Cinema, Fort Greene Park and the DUMBO Waterfront. Public transit includes the A,C and F trains on the corner of Myrtle and Jay Street, the Hoyt Street 2/3 station and the Dekalb Avenue B,D,N,Q,R station (only 1 stop to Canal Street and 2 stops to Union Square).
Property Details
Home Type
- Condominium
Est. Annual Taxes
- $14,887
Year Built
- Built in 2005
HOA Fees
- $391 Monthly HOA Fees
Home Design
- Entry on the 7th floor
Interior Spaces
- 810 Sq Ft Home
- City Views
Bedrooms and Bathrooms
- 1 Bedroom
- 1 Full Bathroom
Laundry
- Laundry in unit
- Washer Hookup
Additional Features
- East Facing Home
- No Cooling
Listing and Financial Details
- Legal Lot and Block 1045 / 02049
Community Details
Overview
- 56 Units
- High-Rise Condominium
- Toy Factory Lofts Condos
- Downtown Brooklyn Subdivision
- 8-Story Property
Amenities
- Elevator
Map
About The Toy Factory Lofts
Home Values in the Area
Average Home Value in this Area
Tax History
| Year | Tax Paid | Tax Assessment Tax Assessment Total Assessment is a certain percentage of the fair market value that is determined by local assessors to be the total taxable value of land and additions on the property. | Land | Improvement |
|---|---|---|---|---|
| 2025 | $14,887 | $143,790 | $6,230 | $137,560 |
| 2024 | $14,887 | $138,501 | $6,230 | $132,271 |
| 2023 | $13,833 | $127,377 | $6,230 | $121,147 |
| 2022 | $13,276 | $122,370 | $6,230 | $116,140 |
| 2021 | $12,294 | $100,722 | $6,230 | $94,492 |
| 2020 | $11,662 | $113,485 | $6,230 | $107,255 |
| 2019 | $10,758 | $113,476 | $6,230 | $107,246 |
| 2018 | $9,850 | $109,516 | $6,230 | $103,286 |
Property History
| Date | Event | Price | List to Sale | Price per Sq Ft |
|---|---|---|---|---|
| 09/25/2025 09/25/25 | For Sale | $850,000 | 0.0% | $1,049 / Sq Ft |
| 08/01/2024 08/01/24 | Rented | $3,900 | 0.0% | -- |
| 07/03/2024 07/03/24 | Under Contract | -- | -- | -- |
| 06/17/2024 06/17/24 | For Rent | $3,900 | +30.0% | -- |
| 04/20/2022 04/20/22 | Off Market | $3,000 | -- | -- |
| 01/24/2019 01/24/19 | For Rent | $3,000 | 0.0% | -- |
| 01/24/2019 01/24/19 | Rented | -- | -- | -- |
| 11/06/2017 11/06/17 | Rented | -- | -- | -- |
| 11/06/2017 11/06/17 | Rented | $3,000 | 0.0% | -- |
| 10/07/2017 10/07/17 | Under Contract | -- | -- | -- |
| 08/08/2017 08/08/17 | For Rent | $3,000 | +11.1% | -- |
| 04/30/2014 04/30/14 | For Rent | $2,700 | -- | -- |
| 04/30/2014 04/30/14 | Rented | -- | -- | -- |
Purchase History
| Date | Type | Sale Price | Title Company |
|---|---|---|---|
| Deed | -- | -- | |
| Deed | -- | -- | |
| Deed | $476,580 | -- |
Source: Real Estate Board of New York (REBNY)
MLS Number: RLS20051011
APN: 02049-1045
- 306 Gold St Unit 6L
- 306 Gold St Unit 35B
- 306 Gold St Unit 3E
- 306 Gold St Unit 37C
- 306 Gold St Unit 5D
- 306 Gold St Unit 16A
- 306 Gold St Unit 16D
- 150 Myrtle Ave Unit 2302
- 150 Myrtle Ave Unit 602
- 175 Willoughby St Unit 11L
- 175 Willoughby St Unit 3C
- 175 Willoughby St Unit 4-F
- 175 Willoughby St Unit 14N
- 112 Fleet Place Unit 6-A
- 112 Fleet Place Unit 2-A
- 112 Fleet Place Unit 6B
- 63 Flatbush Avenue Extension
- 61 Flatbush Avenue Extension
- 138 Willoughby St Unit 31G
- 138 Willoughby St Unit 26-G
- 176 Johnson St Unit 617
- 176 Johnson St Unit 717
- 176 Johnson St Unit PH15
- 306 Gold St Unit 30A
- 306 Gold St Unit 31E
- 306 Gold St Unit 21A
- 150 Myrtle Ave Unit 3002
- 57 Duffield St Unit 4
- 175 Willoughby St Unit 14N
- 41 Duffield St Unit 3
- 138 Willoughby St Unit 61-A
- 138 Willoughby St
- 365 Bridge St Unit 9H
- 191 Willoughby St Unit 12N
- 111 Lawrence St
- 22 Chapel St Unit FL6-ID2034
- 22 Chapel St Unit FL13-ID2035
- 22 Chapel St
- 72 Willoughby St Unit FL3-ID2167
- 72 Willoughby St Unit FL4-ID1832
