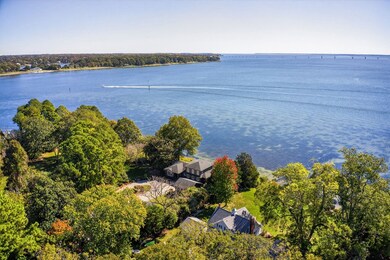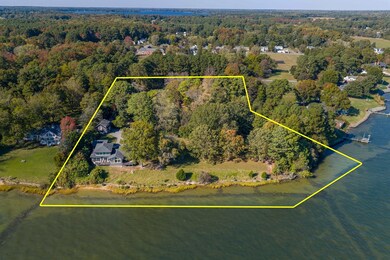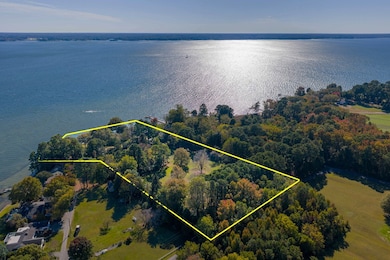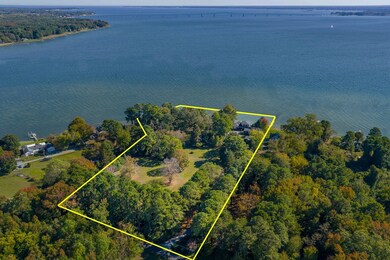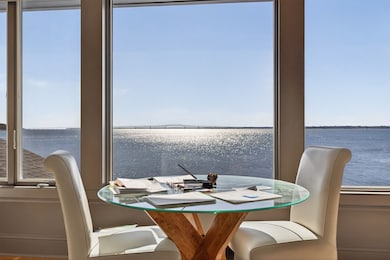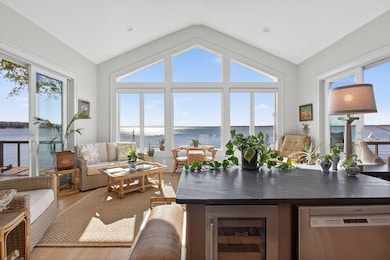Estimated payment $13,756/month
Highlights
- Sandy Beach
- River Front
- Wood Flooring
- Private Water Access
- Deck
- Main Floor Bedroom
About This Home
Exceptional in every way, “Corotoman", a showcase of sophistication & craftsmanship, perfectly sited to capture sweeping views of the Rappahannock. Located on land once home to Robert “King” Carter—one of colonial Virginia's most influential figures—this remarkable property carries a legacy of grace & grandeur. Newly constructed in 2018, the residence blends timeless architecture w/modern luxury, overlooking the broad expanse of the river. Inside, fine finishes & thoughtful detailing throughout. Soaring windows frame panoramic water views, while plank wood floors & classic moldings add warmth & character. A charming library opens off the foyer. The gourmet kitchen features granite countertops, ss appliances, & a dining bar that flows into the living room & riverfront morning room—all opening to decks w/spectacular views. The 1st-floor primary suite offers a serene retreat w/ luxurious ensuite bath. A wine room w/custom displays & built-ins adds a touch of old-world charm & a utility room provides easy side-yard access. Upstairs is a guest suite, walk-in storage, & office w/wraparound windows capturing the river's ever-changing light. A separate 2-story guest house includes an office, exercise room, workshop, & half bath on the lower level w/ bedroom, full bath, & kitchen above. A detached 2-car garage completes the property. 4-BR septic, w/max of 6 persons. Beautifully landscaped & meticulously maintained, the grounds preserve the historic character & natural beauty of this special setting. Corotoman a rare offering—where Virginia's rich history meets refined modern living.
Listing Agent
Pearls of the Chesapeake LLC Brokerage Phone: 8044363612 License #0225083414 Listed on: 10/22/2025
Co-Listing Agent
Pearls of the Chesapeake LLC Brokerage Phone: 8044363612 License #0225194039
Home Details
Home Type
- Single Family
Est. Annual Taxes
- $9,802
Year Built
- Built in 2018
Lot Details
- 6.31 Acre Lot
- River Front
- Sandy Beach
- Zoning described as R1
Parking
- 2 Car Detached Garage
- Garage Door Opener
Home Design
- Composition Roof
- HardiePlank Type
Interior Spaces
- 4,556 Sq Ft Home
- 2-Story Property
- Ceiling height of 9 feet or more
- Gas Log Fireplace
- Great Room with Fireplace
- Dining Area
- Sealed Crawl Space
Kitchen
- Breakfast Bar
- Built-In Convection Oven
- Range Hood
- Warming Drawer
- Microwave
- Dishwasher
- Wine Cooler
- Disposal
Flooring
- Wood
- Tile
Bedrooms and Bathrooms
- 4 Bedrooms
- Main Floor Bedroom
- Walk-In Closet
Laundry
- Dryer
- Washer
Outdoor Features
- Private Water Access
- Deck
- Separate Outdoor Workshop
Utilities
- Cooling Available
- Heat Pump System
- Tankless Water Heater
- Gas Water Heater
- Septic Tank
Community Details
- No Home Owners Association
- Weems Subdivision
Listing and Financial Details
- Assessor Parcel Number 33A-7
Map
Home Values in the Area
Average Home Value in this Area
Tax History
| Year | Tax Paid | Tax Assessment Tax Assessment Total Assessment is a certain percentage of the fair market value that is determined by local assessors to be the total taxable value of land and additions on the property. | Land | Improvement |
|---|---|---|---|---|
| 2024 | $9,802 | $1,781,300 | $484,600 | $1,296,700 |
| 2023 | $7,619 | $1,209,300 | $459,600 | $749,700 |
| 2022 | $7,619 | $1,209,300 | $459,600 | $749,700 |
| 2021 | $7,619 | $1,209,300 | $459,600 | $749,700 |
| 2020 | $7,587 | $1,204,300 | $459,600 | $744,700 |
| 2019 | $7,587 | $1,204,300 | $459,600 | $744,700 |
| 2018 | $3,462 | $586,700 | $286,400 | $300,300 |
| 2017 | $2,364 | $400,600 | $286,400 | $114,200 |
| 2016 | -- | $565,800 | $279,000 | $286,800 |
| 2014 | -- | $0 | $0 | $0 |
| 2013 | -- | $0 | $0 | $0 |
Property History
| Date | Event | Price | List to Sale | Price per Sq Ft |
|---|---|---|---|---|
| 10/22/2025 10/22/25 | For Sale | $2,450,000 | -- | $538 / Sq Ft |
Purchase History
| Date | Type | Sale Price | Title Company |
|---|---|---|---|
| Gift Deed | -- | None Available |
Source: Northern Neck Association of REALTORS®
MLS Number: 119567
APN: 33A-7
- 245 Steamboat Rd Unit B
- 645 Rappahannock Dr
- 13 Bay Ct
- 33 Claybrook Ave
- 24 Fox Hill Dr
- 26 Fox Hill Dr
- 32 Fox Hill Dr
- 34 Fox Hill Dr
- 39 Fox Hill Dr
- 494 N Main St
- 1028 Pinckardsville Rd
- 82 Sturgeon St
- 142 Twiggs Ferry Rd
- 287 Belle Isle Ln
- 589 Mila Rd
- 160 Lancaster Creek Dr
- 312 Lee Dale Dr
- 111 Moon Dr
- 6262 Ware Neck Rd
- 7550 Willis Rd

