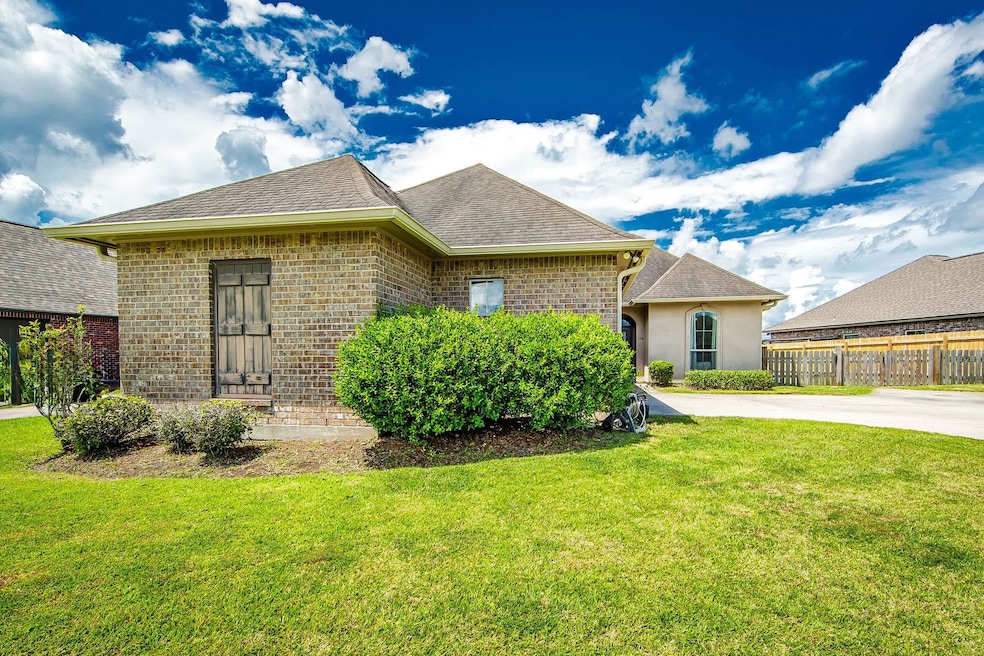
176 Lake Howard Ave Thibodaux, LA 70301
Estimated payment $1,810/month
Highlights
- Waterfront
- Traditional Architecture
- 2 Car Attached Garage
- Thibodaux Elementary School Rated A-
- Covered Patio or Porch
- Crown Molding
About This Home
Welcome home to this dream property located in Abby Lakes subdivision in Thibodaux! This home features four bedrooms and two and a half baths. Lots of natural lighting comes into the home through the windows that line the back of this home. This also provides a gorgeous view into the back yard which overlooks the neighborhood pond. Call today to schedule your showing before it's too late!
Listing Agent
CENTURY 21 ACTION REALTY, INC. - THIBODAUX License #0995691145 Listed on: 08/20/2025

Home Details
Home Type
- Single Family
Est. Annual Taxes
- $1,761
Year Built
- Built in 2009
Lot Details
- 8,276 Sq Ft Lot
- Lot Dimensions are 49' x 126' x 89' x 126'
- Waterfront
- Wood Fence
HOA Fees
- $33 Monthly HOA Fees
Home Design
- Traditional Architecture
- Brick Exterior Construction
- Slab Foundation
- Shingle Roof
Interior Spaces
- 1,689 Sq Ft Home
- 1-Story Property
- Crown Molding
- Ceiling height of 9 feet or more
- Water Views
Kitchen
- Oven or Range
- Dishwasher
Flooring
- Ceramic Tile
- Vinyl
Bedrooms and Bathrooms
- 4 Bedrooms
Home Security
- Home Security System
- Fire and Smoke Detector
Parking
- 2 Car Attached Garage
- Garage Door Opener
Outdoor Features
- Covered Patio or Porch
- Rain Gutters
Utilities
- Cooling Available
- Heating Available
Community Details
- Built by Dicharry Homes, LLC
- Abby Lakes Subdivision
Map
Home Values in the Area
Average Home Value in this Area
Tax History
| Year | Tax Paid | Tax Assessment Tax Assessment Total Assessment is a certain percentage of the fair market value that is determined by local assessors to be the total taxable value of land and additions on the property. | Land | Improvement |
|---|---|---|---|---|
| 2023 | $1,761 | $22,930 | $4,350 | $18,580 |
| 2022 | $2,706 | $22,930 | $4,350 | $18,580 |
| 2021 | $2,540 | $22,930 | $4,350 | $18,580 |
| 2020 | $2,655 | $22,930 | $4,350 | $18,580 |
| 2019 | $2,577 | $21,440 | $4,300 | $17,140 |
| 2018 | $2,558 | $21,440 | $4,300 | $17,140 |
| 2017 | $2,533 | $21,440 | $4,300 | $17,140 |
| 2016 | $2,525 | $21,440 | $4,300 | $17,140 |
| 2015 | $2,551 | $21,440 | $0 | $0 |
| 2014 | $2,560 | $21,440 | $0 | $0 |
| 2013 | $1,664 | $21,440 | $0 | $0 |
Property History
| Date | Event | Price | Change | Sq Ft Price |
|---|---|---|---|---|
| 08/20/2025 08/20/25 | For Sale | $299,000 | -- | $177 / Sq Ft |
Purchase History
| Date | Type | Sale Price | Title Company |
|---|---|---|---|
| Deed | $267,000 | -- | |
| Deed | $229,000 | None Available | |
| Deed | $229,000 | None Available | |
| Cash Sale Deed | $229,000 | Commerce Title & Abstract Co |
Mortgage History
| Date | Status | Loan Amount | Loan Type |
|---|---|---|---|
| Open | $262,163 | FHA | |
| Previous Owner | $160,300 | New Conventional | |
| Previous Owner | $160,300 | New Conventional | |
| Previous Owner | $212,400 | Future Advance Clause Open End Mortgage | |
| Previous Owner | $207,955 | Adjustable Rate Mortgage/ARM |
Similar Homes in Thibodaux, LA
Source: Bayou Board of REALTORS®
MLS Number: 2025015602
APN: 0052820111
- TBD Abby Rd Unit LOT 15
- Lot 1 Northlake Dr
- 156 Northlake Dr
- 134 Antill Dr
- 199 Spring Grove Loop
- 222 Spring Grove Loop
- 298 Grand Lakes Dr
- 242 Kingswood Ave
- 248 Kingswood Ave
- 254 Kingswood Ave
- 224 Kingswood Ave
- 236 Kingswood Ave
- 1300 Lafourche Dr Unit 103
- 1300 Lafourche Dr Unit 102
- 1300 Lafourche Dr Unit 101
- 1300 Lafourche Dr Unit 105
- 1300 Lafourche Dr Unit 104
- 111 Spring Grove Loop
- 116 Spring Grove Loop
- 217 N 10th St
- 130 Leighton Dr
- 1359 La-20
- 807 Ridgefield Rd
- 521 Lagarde St
- 180 Waverly Rd
- 817 Narrow St
- 574 Goode St
- 1300 Ridgefield Ave
- 1207 Saint Charles St
- 429 Highway 308
- 1719 Oakley Ct Unit 1
- 1017 Talbot Ave
- 2464 Talbot Ave
- 202 Iris St
- 107 Diplomat Way Dr
- 136 Duplantis St Unit B
- 624 Percy Rd
- 106 Louisa Dr
- 102 Louisa Dr
- 117 Ledet Dr






