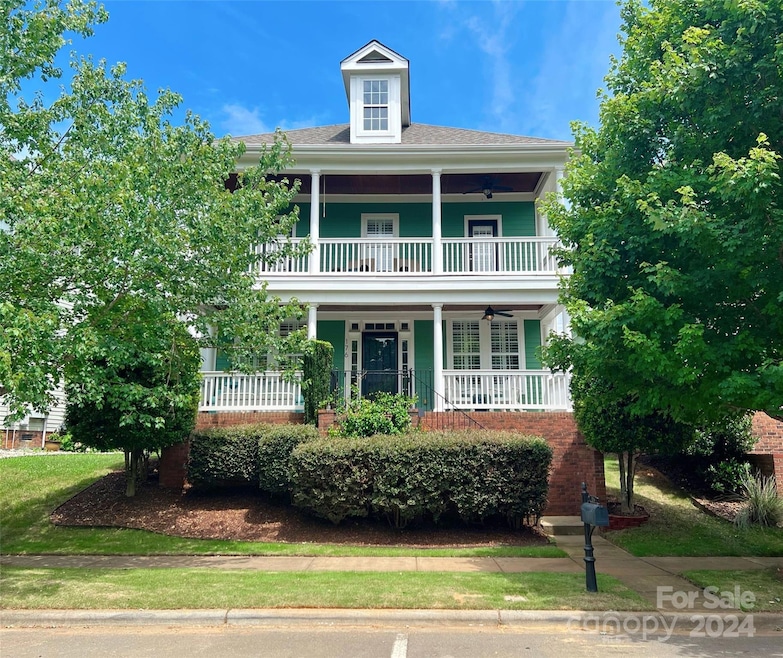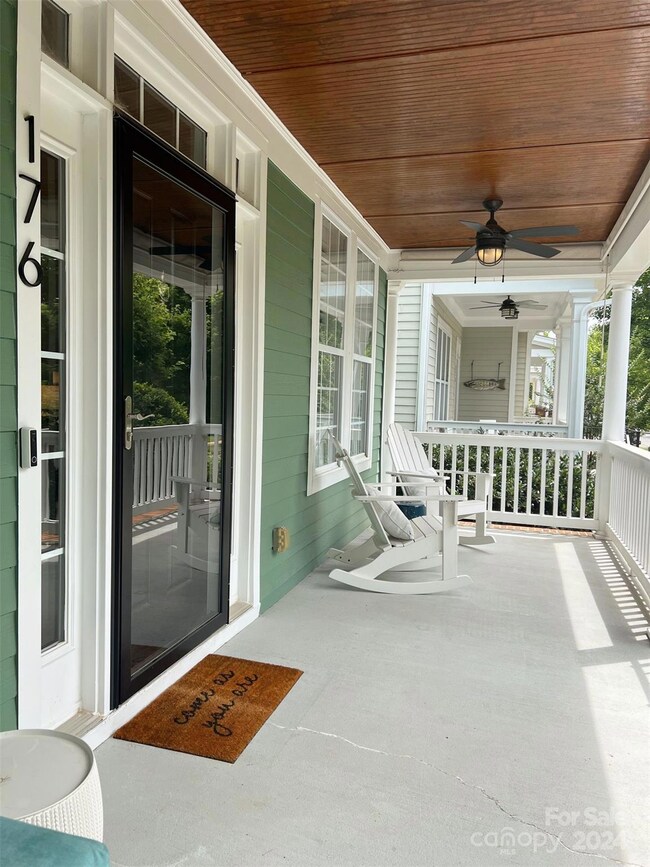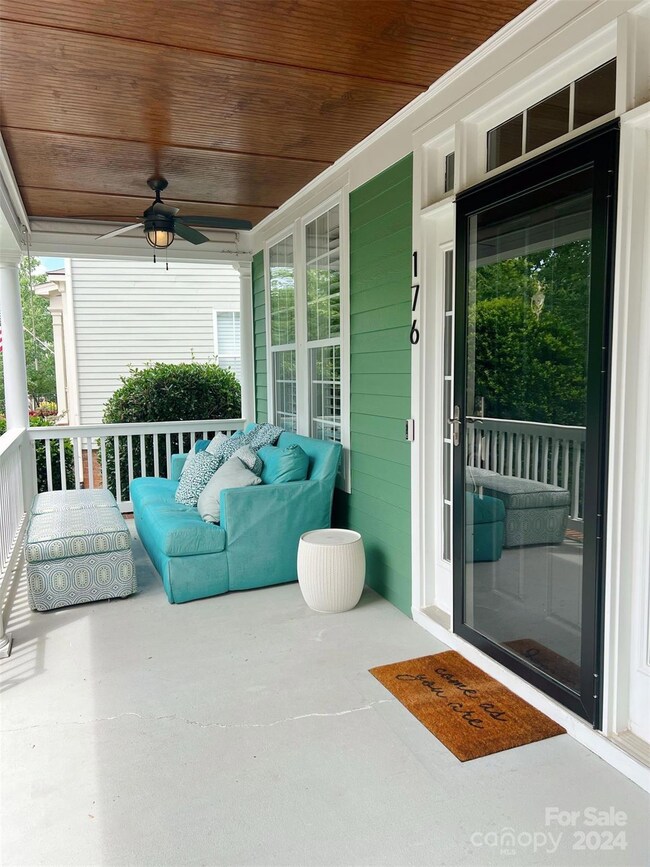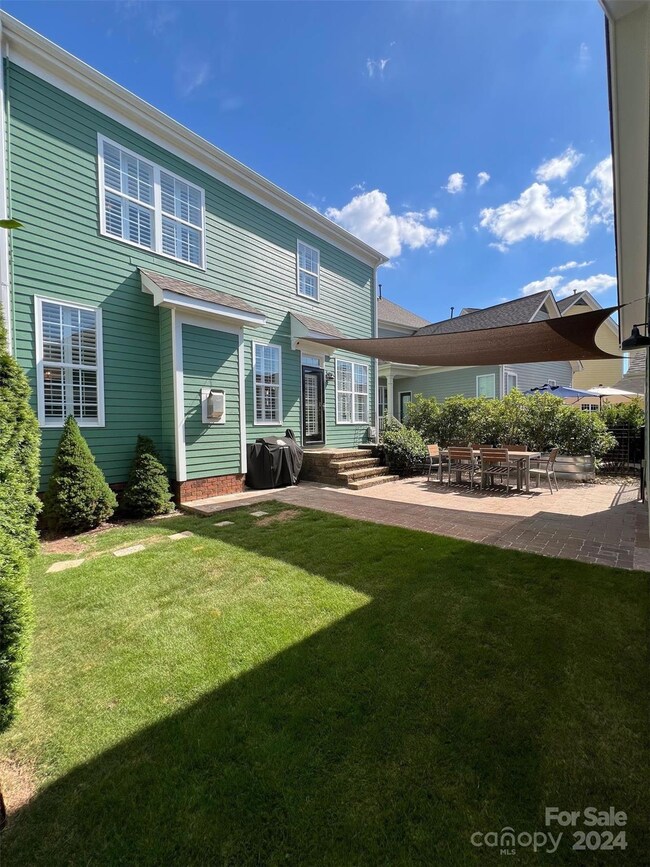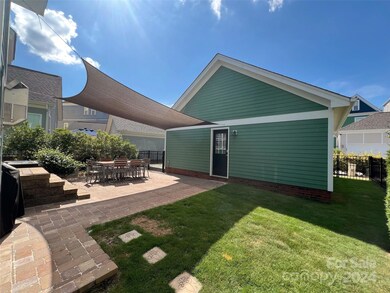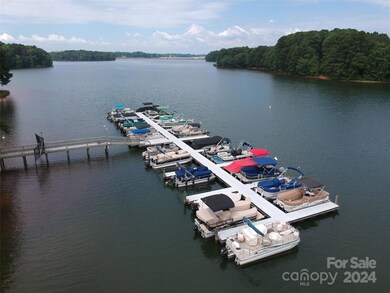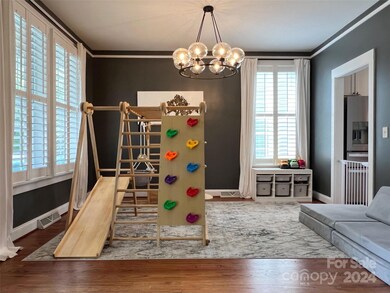
176 Lavender Bloom Loop Mooresville, NC 28115
Lake Norman NeighborhoodHighlights
- Covered Dock
- Assigned Boat Slip
- Access To Lake
- Coddle Creek Elementary School Rated A-
- Community Cabanas
- Open Floorplan
About This Home
As of September 2024Live at the lake in this beautiful Saussy Burbank Home located in the Davidson Pointe neighborhood. This house offers a rare opportunity as it is being offered with one of the few, highly coveted, boat slips located on the much calmer Lake Davidson. This home features many upgrades including hardwoods throughout, an updated kitchen with beautiful countertops, two covered front porches with beadboard ceiling and retractable sun shades, new WIFI-smart gas range, extended-width garage, plantation shutters throughout, fenced-in backyard, nest thermostat, front irrigation, and encapsulated crawl space. The primary bedroom is well sized with a wonderful en-suite bathroom. This renovated master bathroom has a walk-in shower with 5 shower heads and a thermasol steam generator, dual vanities, and a walk-in closet. The two secondary bedrooms each have their own half bath in the room and share a shower/bathtub area. These rooms each have access to the second-floor porch.
Last Agent to Sell the Property
Select Premium Properties Inc Brokerage Email: service@selectpremiumprop.com License #233506 Listed on: 07/03/2024
Home Details
Home Type
- Single Family
Est. Annual Taxes
- $3,786
Year Built
- Built in 2006
Lot Details
- Back Yard Fenced
- Irrigation
HOA Fees
- $61 Monthly HOA Fees
Parking
- 2 Car Detached Garage
- Driveway
- On-Street Parking
Home Design
- Traditional Architecture
- Charleston Architecture
- Brick Exterior Construction
- Hardboard
Interior Spaces
- 2-Story Property
- Open Floorplan
- Insulated Windows
- Window Treatments
- French Doors
- Living Room with Fireplace
- Crawl Space
- Home Security System
- Laundry Room
Kitchen
- Breakfast Bar
- Self-Cleaning Convection Oven
- Gas Oven
- Gas Cooktop
- Microwave
- Freezer
- Dishwasher
- Disposal
Flooring
- Wood
- Vinyl
Bedrooms and Bathrooms
- 3 Bedrooms
- Walk-In Closet
Outdoor Features
- Access To Lake
- Assigned Boat Slip
- Covered Dock
- Balcony
- Covered patio or porch
Utilities
- Multiple cooling system units
- Forced Air Heating and Cooling System
- Tankless Water Heater
- Gas Water Heater
Listing and Financial Details
- Assessor Parcel Number 4644-97-2990.000
Community Details
Overview
- Davidson Pointe Subdivision
- Mandatory home owners association
Recreation
- Community Cabanas
- Water Sports
- Trails
Ownership History
Purchase Details
Home Financials for this Owner
Home Financials are based on the most recent Mortgage that was taken out on this home.Purchase Details
Home Financials for this Owner
Home Financials are based on the most recent Mortgage that was taken out on this home.Purchase Details
Home Financials for this Owner
Home Financials are based on the most recent Mortgage that was taken out on this home.Purchase Details
Home Financials for this Owner
Home Financials are based on the most recent Mortgage that was taken out on this home.Purchase Details
Home Financials for this Owner
Home Financials are based on the most recent Mortgage that was taken out on this home.Purchase Details
Purchase Details
Similar Homes in Mooresville, NC
Home Values in the Area
Average Home Value in this Area
Purchase History
| Date | Type | Sale Price | Title Company |
|---|---|---|---|
| Warranty Deed | $690,000 | None Listed On Document | |
| Warranty Deed | $405,000 | None Available | |
| Warranty Deed | $325,000 | Morehead Title | |
| Interfamily Deed Transfer | -- | None Available | |
| Special Warranty Deed | $299,500 | None Available | |
| Warranty Deed | $283,500 | None Available | |
| Deed | $150,000 | -- |
Mortgage History
| Date | Status | Loan Amount | Loan Type |
|---|---|---|---|
| Open | $390,000 | New Conventional | |
| Previous Owner | $325,000 | Unknown | |
| Previous Owner | $256,000 | New Conventional | |
| Previous Owner | $260,000 | New Conventional | |
| Previous Owner | $215,000 | Credit Line Revolving | |
| Previous Owner | $210,400 | New Conventional | |
| Previous Owner | $31,000 | Credit Line Revolving | |
| Previous Owner | $45,000 | Credit Line Revolving | |
| Previous Owner | $239,452 | Purchase Money Mortgage | |
| Previous Owner | $44,897 | Credit Line Revolving |
Property History
| Date | Event | Price | Change | Sq Ft Price |
|---|---|---|---|---|
| 09/30/2024 09/30/24 | Sold | $690,000 | -1.3% | $303 / Sq Ft |
| 07/27/2024 07/27/24 | Pending | -- | -- | -- |
| 07/16/2024 07/16/24 | Price Changed | $699,000 | -3.6% | $307 / Sq Ft |
| 07/03/2024 07/03/24 | For Sale | $725,000 | +79.0% | $318 / Sq Ft |
| 08/27/2020 08/27/20 | Sold | $405,000 | +1.3% | $174 / Sq Ft |
| 07/16/2020 07/16/20 | Pending | -- | -- | -- |
| 07/14/2020 07/14/20 | For Sale | $400,000 | +23.1% | $172 / Sq Ft |
| 06/01/2017 06/01/17 | Sold | $325,000 | -9.7% | $139 / Sq Ft |
| 04/17/2017 04/17/17 | Pending | -- | -- | -- |
| 03/07/2017 03/07/17 | For Sale | $359,991 | -- | $154 / Sq Ft |
Tax History Compared to Growth
Tax History
| Year | Tax Paid | Tax Assessment Tax Assessment Total Assessment is a certain percentage of the fair market value that is determined by local assessors to be the total taxable value of land and additions on the property. | Land | Improvement |
|---|---|---|---|---|
| 2024 | $3,786 | $450,760 | $54,000 | $396,760 |
| 2023 | $3,513 | $450,760 | $54,000 | $396,760 |
| 2022 | $2,912 | $330,710 | $54,000 | $276,710 |
| 2021 | $2,994 | $330,710 | $54,000 | $276,710 |
| 2020 | $2,994 | $330,710 | $54,000 | $276,710 |
| 2019 | $2,961 | $330,710 | $54,000 | $276,710 |
| 2018 | $2,616 | $269,240 | $50,000 | $219,240 |
| 2017 | $2,616 | $269,240 | $50,000 | $219,240 |
| 2016 | $2,616 | $269,240 | $50,000 | $219,240 |
| 2015 | $2,616 | $269,240 | $50,000 | $219,240 |
| 2014 | $2,597 | $280,760 | $30,000 | $250,760 |
Agents Affiliated with this Home
-
S
Seller's Agent in 2024
Stephanie Smith
Select Premium Properties Inc
-
L
Buyer's Agent in 2024
Lorraine Giordano
Premier South
-
J
Seller's Agent in 2020
Justin Sciranko
Keller Williams Lake Norman
-
T
Seller Co-Listing Agent in 2020
Tonya Sciranko
Keller Williams Lake Norman
-
L
Buyer's Agent in 2020
Lance Carlyle
Carlyle Properties
-
B
Seller's Agent in 2017
Brad Jensen
Partners Realty Group
Map
Source: Canopy MLS (Canopy Realtor® Association)
MLS Number: 4157797
APN: 4644-97-2990.000
- 298 Bridges Farm Rd
- 188 Lilac Mist Loop
- 107 Iris Meadow Dr
- 251 Alenda Lux Cir
- 251 Alenda Lux Cir
- 251 Alenda Lux Cir
- 251 Alenda Lux Cir
- 132 Alenda Lux Cir Unit 7
- 243 Alenda Lux Cir
- 243 Alenda Lux Cir Unit 76
- 134 Alenda Lux Cir
- 134 Alenda Lux Cir Unit 8
- 218 Alenda Lux Cir
- 235 Alenda Lux Cir
- 235 Alenda Lux Cir Unit 80
- 112 Alenda Lux Cir Unit 2
- 112 Alenda Lux Cir
- 114 Alenda Lux Cir
- 114 Alenda Lux Cir Unit 3
- 234 Alenda Lux Cir
