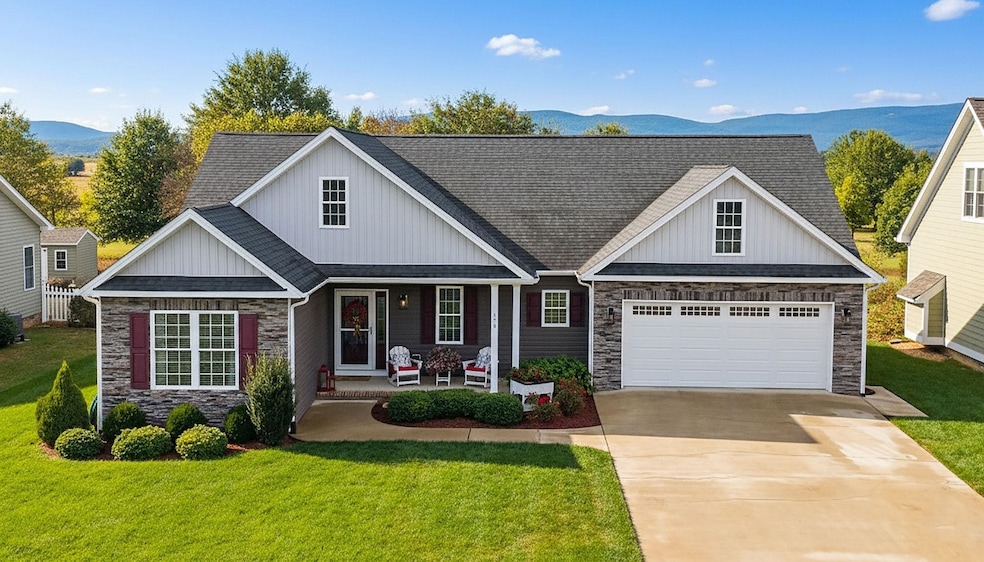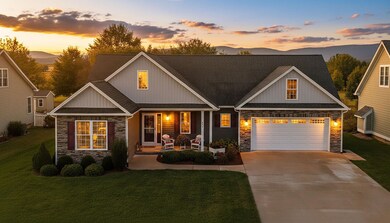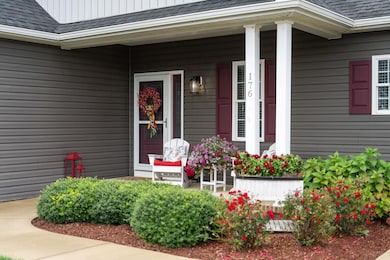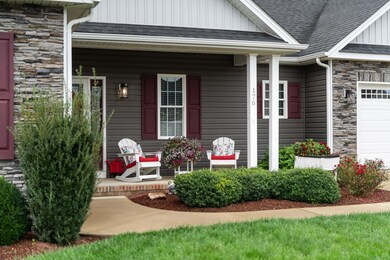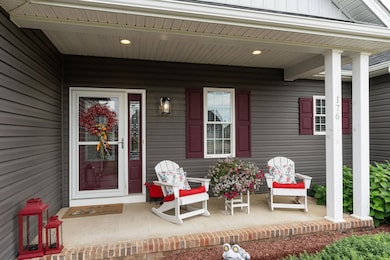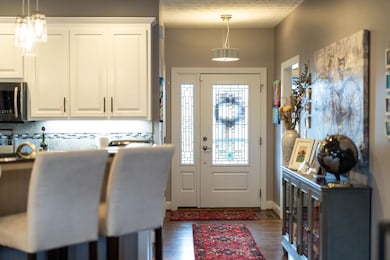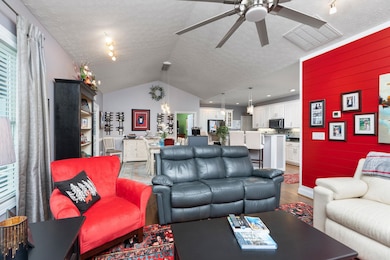176 Locust Grove Ln Stuarts Draft, VA 24477
Estimated payment $2,682/month
Highlights
- Screened Porch
- Tray Ceiling
- Walk-In Closet
- Eat-In Kitchen
- Double Vanity
- Patio
About This Home
Look no further—this is the one! A custom-built, one-owner home in the HOT Stone Valley Community, designed with attention to detail and maintained to perfection. Offering just over 1,600 sq ft, it features an open floor plan, split bedroom design, soaring ceilings, and no steps. The bright white kitchen anchors the space, while the screened-in porch and fenced backyard with mountain views provide outdoor enjoyment and privacy. Immaculate landscaping and a stone-accented front add curb appeal. Best of all? Solar panels keep the power bill to just $8 a month! Walkable, convenient, and one-of-a-kind—this home is move-in ready.
Listing Agent
CHARITY COX
LONG & FOSTER REAL ESTATE INC STAUNTON/WAYNESBORO License #225070176 Listed on: 09/26/2025
Home Details
Home Type
- Single Family
Est. Annual Taxes
- $2,326
Year Built
- Built in 2017
Lot Details
- 9,583 Sq Ft Lot
- Zoning described as R-1 Low Density Residential
HOA Fees
- $17 per month
Parking
- 2 Car Garage
- Basement Garage
- Front Facing Garage
- Garage Door Opener
Home Design
- Block Foundation
- Stone Siding
- Vinyl Siding
- Stick Built Home
Interior Spaces
- 1,622 Sq Ft Home
- 1-Story Property
- Tray Ceiling
- Recessed Lighting
- Vinyl Clad Windows
- Insulated Windows
- Tilt-In Windows
- Window Screens
- Entrance Foyer
- Screened Porch
- Washer and Dryer Hookup
Kitchen
- Eat-In Kitchen
- Breakfast Bar
- Electric Range
- Microwave
- Dishwasher
- Kitchen Island
- Disposal
Bedrooms and Bathrooms
- 3 Main Level Bedrooms
- Walk-In Closet
- 2 Full Bathrooms
- Double Vanity
Eco-Friendly Details
- Heating system powered by active solar
Outdoor Features
- Patio
- Shed
Schools
- Stuarts Draft Elementary And Middle School
- Stuarts Draft High School
Utilities
- Forced Air Heating and Cooling System
- Heat Pump System
- Underground Utilities
Community Details
- Stone Valley Subdivision
Listing and Financial Details
- Assessor Parcel Number 75B1-(3)-210
Map
Home Values in the Area
Average Home Value in this Area
Tax History
| Year | Tax Paid | Tax Assessment Tax Assessment Total Assessment is a certain percentage of the fair market value that is determined by local assessors to be the total taxable value of land and additions on the property. | Land | Improvement |
|---|---|---|---|---|
| 2025 | $2,050 | $394,200 | $65,000 | $329,200 |
| 2024 | $2,079 | $399,800 | $65,000 | $334,800 |
| 2023 | $1,503 | $238,600 | $60,000 | $178,600 |
| 2022 | $1,503 | $238,600 | $60,000 | $178,600 |
| 2021 | $1,503 | $238,600 | $60,000 | $178,600 |
| 2020 | $1,503 | $238,600 | $60,000 | $178,600 |
| 2019 | $1,503 | $238,600 | $60,000 | $178,600 |
| 2018 | $1,369 | $217,285 | $60,000 | $157,285 |
| 2017 | $290 | $50,000 | $50,000 | $0 |
Property History
| Date | Event | Price | List to Sale | Price per Sq Ft |
|---|---|---|---|---|
| 10/13/2025 10/13/25 | Pending | -- | -- | -- |
| 09/26/2025 09/26/25 | For Sale | $469,900 | -- | $290 / Sq Ft |
Purchase History
| Date | Type | Sale Price | Title Company |
|---|---|---|---|
| Deed | $249,900 | None Available |
Mortgage History
| Date | Status | Loan Amount | Loan Type |
|---|---|---|---|
| Previous Owner | $199,900 | Credit Line Revolving |
Source: Charlottesville Area Association of REALTORS®
MLS Number: 669471
APN: 075B1-3-210
- 45 Gemstone Dr
- 62 Fossil Dr
- 68 Fossil Dr
- 66 Fossil Dr
- 3318 Stuarts Draft Hwy
- 310 Cambridge Dr Unit 1
- TBD Sweet Oaks Ln
- 2735 Stuarts Draft Hwy
- 81 Meriwether Cir
- 51 Meriwether Cir
- 197 Sherwood Dr
- 634 Augusta Farms Rd
- 00 Lipscomb Rd
- TBD Tinkling Spring Rd
- 203 Howardsville Turnpike
- 96 Cold Springs Rd
- 1624 White Hill Rd
- 113 Rankin Ln
- 0 Johnson Dr
- 117 Spring Ridge Dr
