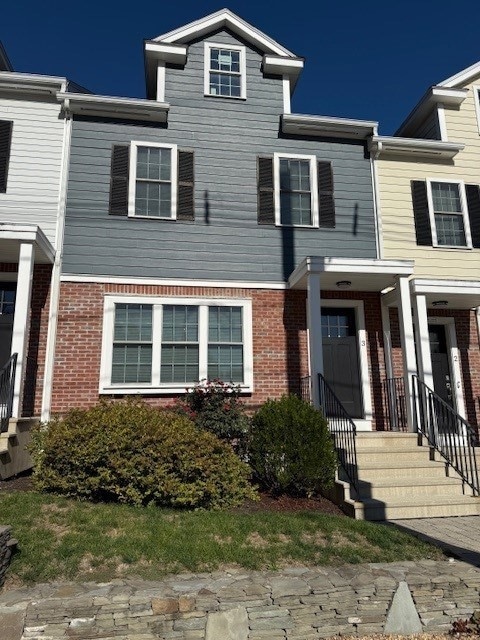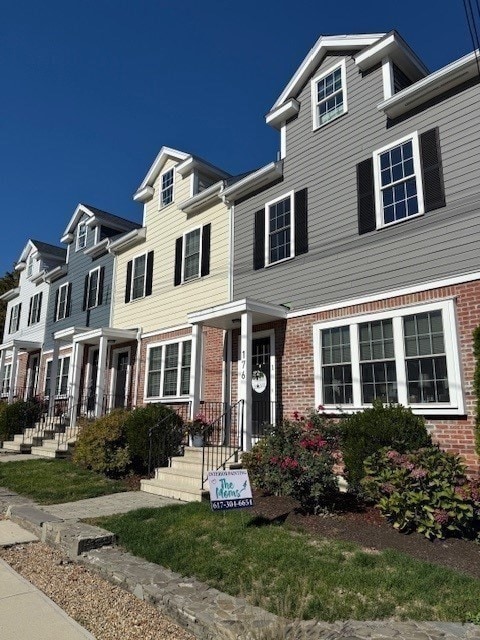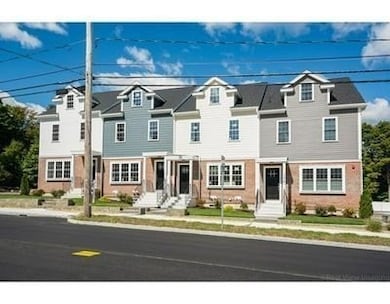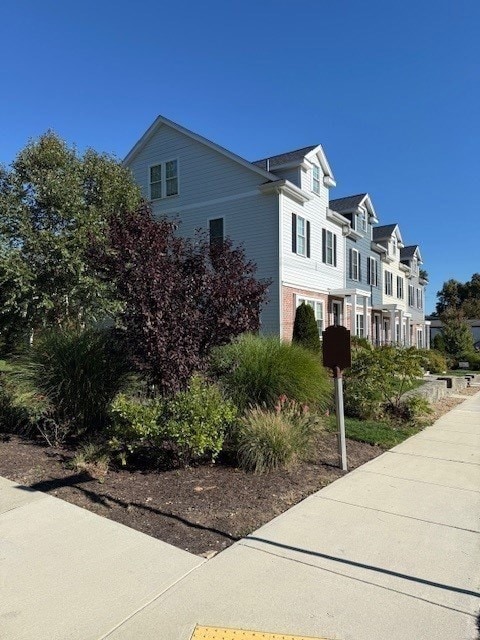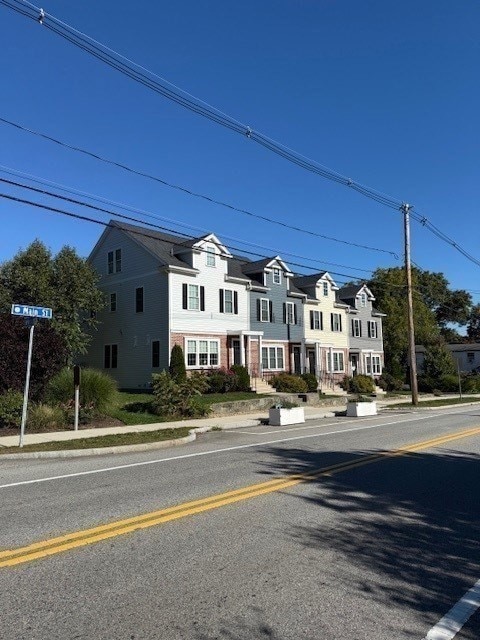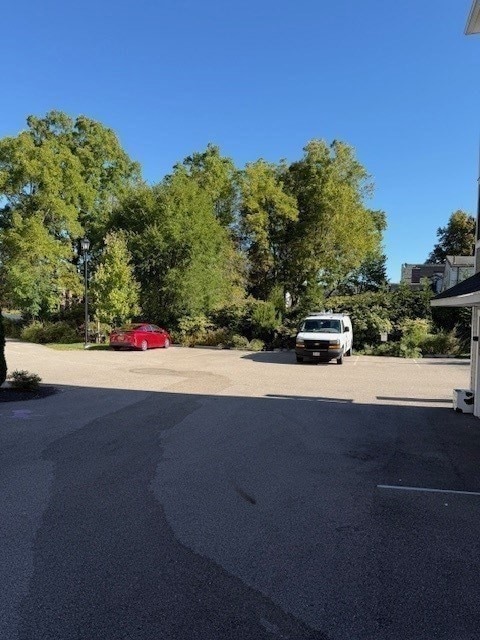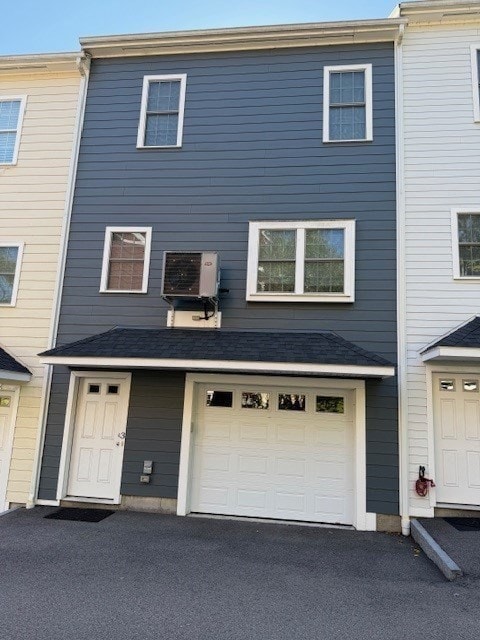176 Main St Unit 3 Medway, MA 02053
Estimated payment $3,816/month
Highlights
- Medical Services
- Open Floorplan
- Attic
- John D. McGovern Elementary School Rated A-
- Wood Flooring
- 4-minute walk to Choate Park
About This Home
PRICE REDUCED!!!This MINT-condition, three-level townhome HAS BEEN HARDLY EVER LIVED IN—truly move-in ready! Enter through the garage into a welcoming MARBLE FOYER with a convenient half bath and flexible space, perfect for a home office or exercise room. The main level offers an IMPRESSIVE open floor plan with sun-drenched hardwood floors, a spacious living room, and a GORGEOUS KITCHEN featuring high-end GE Café appliances—barely used and LIKE NEW! A second half bath completes this level. Upstairs, you’ll find TWO GENEROUSLY SIZED BEDROOMS with excellent closet space, sharing an ENORMOUS full bath. This home is a TOTAL WOW—bright, spacious, and meticulously maintained. You won’t be disappointed! Choate Park down the street w/walking trails, playground, fishing, & more!
Townhouse Details
Home Type
- Townhome
Est. Annual Taxes
- $6,476
Year Built
- Built in 2018
HOA Fees
- $290 Monthly HOA Fees
Parking
- 1 Car Attached Garage
- Tuck Under Parking
- 2 Open Parking Spaces
- Off-Street Parking
- Deeded Parking
Home Design
- Entry on the 1st floor
- Frame Construction
- Shingle Roof
Interior Spaces
- 2,140 Sq Ft Home
- 2-Story Property
- Open Floorplan
- Central Vacuum
- Recessed Lighting
- Decorative Lighting
- Insulated Windows
- Basement
- Exterior Basement Entry
- Attic
Kitchen
- Stove
- Range
- Plumbed For Ice Maker
- Dishwasher
- Kitchen Island
- Solid Surface Countertops
Flooring
- Wood
- Carpet
- Ceramic Tile
- Vinyl
Bedrooms and Bathrooms
- 2 Bedrooms
- Primary bedroom located on second floor
- Double Vanity
- Bathtub with Shower
Laundry
- Laundry in unit
- Washer and Electric Dryer Hookup
Utilities
- Forced Air Heating and Cooling System
- 1 Cooling Zone
- 1 Heating Zone
- Heating System Uses Natural Gas
- Heating System Uses Propane
Additional Features
- Two or More Common Walls
- Property is near schools
Listing and Financial Details
- Assessor Parcel Number 5032474
- Tax Block 036-c0
Community Details
Overview
- Association fees include insurance, ground maintenance, snow removal, trash
- 8 Units
- Medway Greens Community
Amenities
- Medical Services
- Shops
- Coin Laundry
Recreation
- Park
- Jogging Path
Pet Policy
- No Pets Allowed
Map
Home Values in the Area
Average Home Value in this Area
Tax History
| Year | Tax Paid | Tax Assessment Tax Assessment Total Assessment is a certain percentage of the fair market value that is determined by local assessors to be the total taxable value of land and additions on the property. | Land | Improvement |
|---|---|---|---|---|
| 2025 | $5,925 | $415,800 | $0 | $415,800 |
| 2024 | $5,988 | $415,800 | $0 | $415,800 |
| 2023 | $5,780 | $362,600 | $0 | $362,600 |
| 2022 | $6,122 | $361,600 | $0 | $361,600 |
| 2021 | $5,732 | $328,300 | $0 | $328,300 |
| 2020 | $5,922 | $338,400 | $0 | $338,400 |
| 2019 | $0 | $0 | $0 | $0 |
Property History
| Date | Event | Price | List to Sale | Price per Sq Ft | Prior Sale |
|---|---|---|---|---|---|
| 01/13/2026 01/13/26 | Price Changed | $575,000 | -1.7% | $269 / Sq Ft | |
| 01/03/2026 01/03/26 | Price Changed | $585,000 | -0.8% | $273 / Sq Ft | |
| 11/12/2025 11/12/25 | Price Changed | $590,000 | -1.7% | $276 / Sq Ft | |
| 10/28/2025 10/28/25 | For Sale | $600,000 | +34.8% | $280 / Sq Ft | |
| 11/07/2022 11/07/22 | Sold | $445,000 | -6.3% | $208 / Sq Ft | View Prior Sale |
| 10/07/2022 10/07/22 | Pending | -- | -- | -- | |
| 09/06/2022 09/06/22 | For Sale | $475,000 | +18.8% | $222 / Sq Ft | |
| 02/05/2021 02/05/21 | Sold | $399,900 | 0.0% | $270 / Sq Ft | View Prior Sale |
| 01/02/2021 01/02/21 | Pending | -- | -- | -- | |
| 12/15/2020 12/15/20 | For Sale | $399,900 | -- | $270 / Sq Ft |
Purchase History
| Date | Type | Sale Price | Title Company |
|---|---|---|---|
| Condominium Deed | $445,000 | None Available | |
| Condominium Deed | $399,900 | None Available |
Source: MLS Property Information Network (MLS PIN)
MLS Number: 73448681
APN: 47-036-C003
- 2 Mechanic St Unit 1
- 10 Franklin St
- 5 Richardson St
- 6 Freedom Trail
- 4 Shaw St
- 6 Kingson Ln Unit 2
- 79 Lovering St Unit B
- 39 West St
- 10 Prospect St
- 106 Holliston St
- 462 Hartford Ave
- 204 Village St
- 8 Woodhaven Dr
- 0 Elm St
- 50 Main St
- 33 Gorwin Dr
- 40 Timber Crest Dr
- 19 Sycamore Way
- 20 Broad St Unit 1
- 20 Broad St Unit 6
- 192 Main St Unit D
- 31 Wellington St Unit 1
- 8 Haven St Unit 8A
- 3 West St Unit 1
- 53-55 Main St Unit 55-4
- 166 Village St Unit 301
- 39 Main St
- 146 Village St Unit 3
- 24 Leanne Way Unit 24
- 120 Goulding St Unit A
- 337 Village St
- 337 Village St Unit 3
- 35 Pleasant St Unit 3
- 1060 Main St
- 1060 Main St Unit 306
- 1060 Main St Unit 307
- 1060 Main St Unit 305
- 151 N Main St
- 83 Highwood Dr Unit 83
- 37 Highwood Dr
