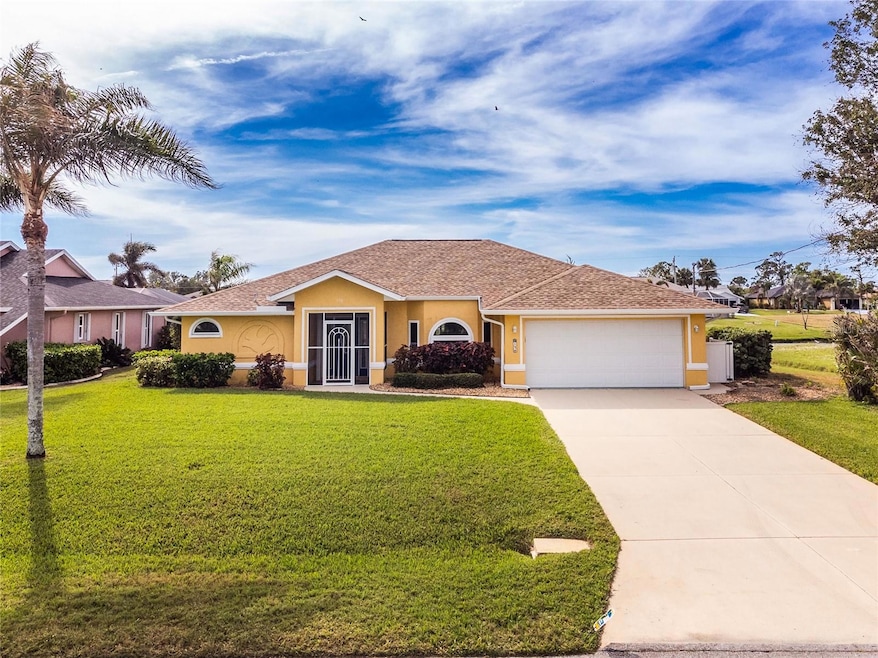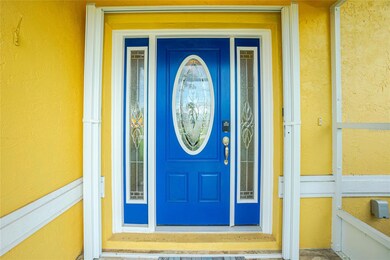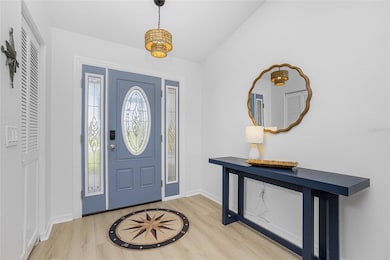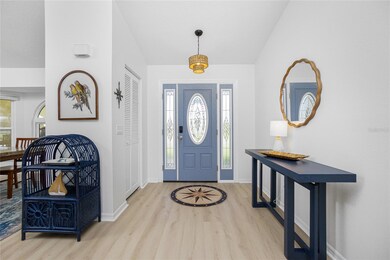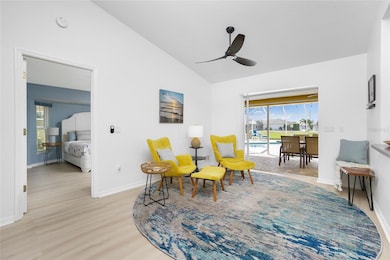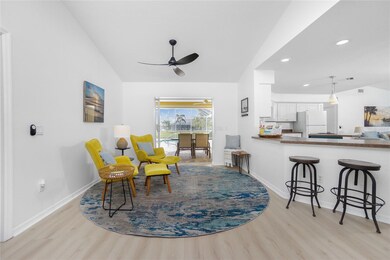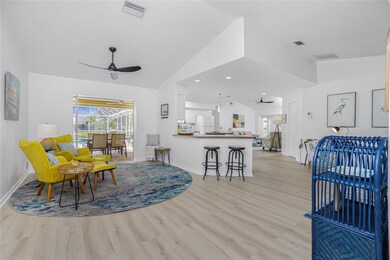176 Mark Twain Ln Rotonda West, FL 33947
Highlights
- Screened Pool
- Canal View
- Furnished
- Open Floorplan
- Cathedral Ceiling
- Great Room
About This Home
VACATION RENTAL HOME WITH A HEATED POOL! Renovated home in Rotonda West offers a perfect blend of comfort, style, and functionality. The open floor plan features vaulted ceilings, vinyl flooring, and a stunning kitchen with an oversized island, quality cabinetry and a passthrough to the lanai. Sliding glass doors lead to an outdoor retreat with a spacious covered lanai, a private heated pool with serene canal views. The split-bedroom layout ensures privacy, with a luxurious primary suite boasting walk-in closet, lanai access, and a spa-like ensuite. Two additional bedrooms feature walk-in closets and pool access via the guest bath. A large laundry room and a two-car garage. Located in Rotonda West, enjoy golf courses, kayaking, trails, and nearby beaches—your Florida dream home awaits! Pets welcome with approval and fee, available weekly, monthly and longer. No Commercial Vehicles in Driveway. Add 12 % tax apply for all rentals 6 months or less. Departure Cleaning Fee $200. Available Dec $5580, Jan 2025 $6280, Feb 2025 $6800, Mar 2025 $7150, April 2025 $3650, May 2025 $3500, June - Aug $3150/month. See more details at www.paradisebreezefl.com
Listing Agent
PARADISE BREEZE VACATION RENTALS AND REALTY, LLC Brokerage Phone: 941-223-2656 License #3584179 Listed on: 11/26/2024
Home Details
Home Type
- Single Family
Est. Annual Taxes
- $3,019
Year Built
- Built in 1992
Lot Details
- 10,000 Sq Ft Lot
- Property fronts a canal with brackish water
- Irrigation Equipment
Parking
- 2 Car Attached Garage
- Garage Door Opener
- Driveway
Interior Spaces
- 1,853 Sq Ft Home
- 1-Story Property
- Open Floorplan
- Furnished
- Cathedral Ceiling
- Ceiling Fan
- Blinds
- Sliding Doors
- Entrance Foyer
- Great Room
- Family Room Off Kitchen
- Dining Room
- Inside Utility
- Canal Views
- Hurricane or Storm Shutters
Kitchen
- Breakfast Bar
- Cooktop
- Microwave
- Dishwasher
- Solid Wood Cabinet
Flooring
- Luxury Vinyl Tile
- Vinyl
Bedrooms and Bathrooms
- 3 Bedrooms
- Split Bedroom Floorplan
- Walk-In Closet
- 2 Full Bathrooms
- Shower Only
Laundry
- Laundry Room
- Dryer
- Washer
Pool
- Screened Pool
- In Ground Pool
- Gunite Pool
- Fence Around Pool
- Outside Bathroom Access
- Pool Lighting
Outdoor Features
- Exterior Lighting
- Rain Gutters
Utilities
- Central Heating and Cooling System
- Humidity Control
- Thermostat
- Electric Water Heater
Listing and Financial Details
- Residential Lease
- Property Available on 11/25/24
- Tenant pays for cleaning fee
- The owner pays for electricity, internet, pest control, pool maintenance, trash collection, water
- $40 Application Fee
- Assessor Parcel Number 412023202007
Community Details
Overview
- Property has a Home Owners Association
- Derrick Hedges Association
- Rotonda West Pebble Beach Community
- Rotonda West Pebble Beach Subdivision
Pet Policy
- Pets Allowed
Map
Source: Stellar MLS
MLS Number: D6139141
APN: 412023202007
- 158 Mark Twain Ln
- 137 Mariner Ln
- 19 Pebble Beach Rd
- 98 Mariner Ln
- 101 Fairway Rd
- 129 Bunker Rd
- 143 Mariner Ln
- 201 Mark Twain Ln
- 145 Mark Twain Ln
- 133 Fairway Rd
- 23 Rotonda Plaza
- 130 Mark Twain Ln
- 124 Mark Twain Ln
- 142 Fairway Rd
- 120 Mark Twain Ln
- 191 Bunker Rd
- 172 Rotonda Blvd W
- 104 Mark Twain Ln
- 83 Pinehurst Ct
- 74 Mariner Ln
- 145 Bunker Rd
- 20 Pebble Beach Rd
- 181 Bunker Rd
- 119 Bunker Rd
- 80 Mariner Ln
- 229 Mark Twain Ln
- 65 Fairway Rd
- 87 Mark Twain Ln
- 195 Rotonda Blvd W Unit A-B-C
- 116 Broadmoor Ln
- 125 Sportsman Rd
- 18 Bunker Place
- 13 Oakland Hills Rd
- 124 Caddy Rd
- 118 Caddy Rd
- 22 Mariner Ln
- 42 Mark Twain Ln
- 98 Caddy Rd
- 65 Oakland Hills Place
- 260 Rotonda Blvd W Unit 3
