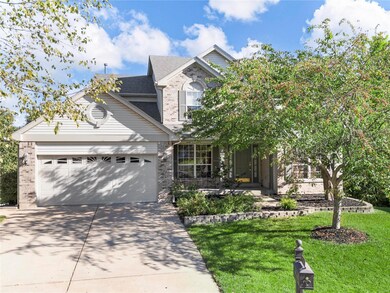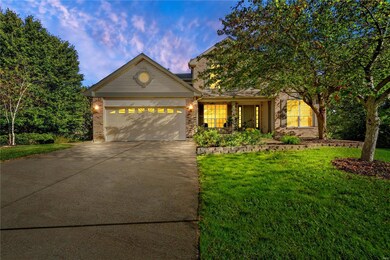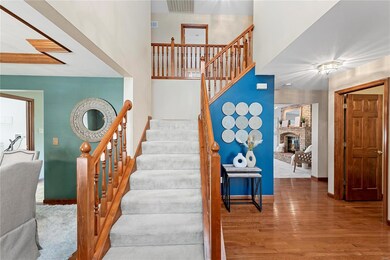
176 Meramec Oak Ridge Fenton, MO 63026
Highlights
- Wooded Lot
- Traditional Architecture
- Wood Flooring
- Stanton Elementary School Rated A-
- Backs to Open Ground
- Sun or Florida Room
About This Home
As of November 2024This charming and meticulously maintained single-family home in the Rockwood School district sits on nearly a 1/2 acre lot tucked into a quiet cul-de-sac. Enjoy the scenic view overlooking nature from the composite deck. The kitchen expands to a bright & airy sunroom flooded with natural light making it the perfect spot to relax, read, or enjoy your morning coffee. The primary bedroom suite features 2 large closets, double sinks, jet tub, & separate shower. The bonus side garage is ideal for extra storage, yard supplies, workshop, or hobby area. The large walkout basement is ready for your finishing touches. Other features include beautiful 6-panel wood doors, main-floor laundry, new roof (07/24), newer two-stage HVAC (10/22) & new carpeting on main level (10/24). This home combines practicality with leisure offering a perfect balance of indoor & outdoor living spaces & is conveniently located to highways, shopping & restaurants. Public Open House SAT 10/12 from 11AM-1PM.
Last Agent to Sell the Property
Keller Williams Realty St. Louis License #2019041722 Listed on: 10/11/2024

Home Details
Home Type
- Single Family
Est. Annual Taxes
- $5,444
Year Built
- Built in 1997
Lot Details
- 0.46 Acre Lot
- Lot Dimensions are 213x211x154x23x23
- Backs to Open Ground
- Cul-De-Sac
- Wooded Lot
HOA Fees
- $15 Monthly HOA Fees
Parking
- 2 Car Attached Garage
- Garage Door Opener
- Driveway
Home Design
- Traditional Architecture
- Brick Veneer
- Vinyl Siding
Interior Spaces
- 2,808 Sq Ft Home
- 2-Story Property
- Wood Burning Fireplace
- Bay Window
- Sliding Doors
- Six Panel Doors
- Living Room
- Dining Room
- Den
- Sun or Florida Room
- Unfinished Basement
- Basement Fills Entire Space Under The House
- Attic Fan
Kitchen
- Microwave
- Dishwasher
- Disposal
Flooring
- Wood
- Carpet
Bedrooms and Bathrooms
- 4 Bedrooms
Laundry
- Dryer
- Washer
Schools
- Stanton Elem. Elementary School
- Rockwood South Middle School
- Rockwood Summit Sr. High School
Utilities
- Electric Air Filter
- Forced Air Heating System
Community Details
- Workshop Area
Listing and Financial Details
- Assessor Parcel Number 27Q-24-0409
Ownership History
Purchase Details
Home Financials for this Owner
Home Financials are based on the most recent Mortgage that was taken out on this home.Purchase Details
Home Financials for this Owner
Home Financials are based on the most recent Mortgage that was taken out on this home.Purchase Details
Home Financials for this Owner
Home Financials are based on the most recent Mortgage that was taken out on this home.Purchase Details
Home Financials for this Owner
Home Financials are based on the most recent Mortgage that was taken out on this home.Similar Homes in Fenton, MO
Home Values in the Area
Average Home Value in this Area
Purchase History
| Date | Type | Sale Price | Title Company |
|---|---|---|---|
| Warranty Deed | -- | Investors Title Company | |
| Deed | -- | None Listed On Document | |
| Warranty Deed | $300,000 | Clt | |
| Warranty Deed | -- | -- |
Mortgage History
| Date | Status | Loan Amount | Loan Type |
|---|---|---|---|
| Open | $352,000 | New Conventional | |
| Previous Owner | $90,000 | Purchase Money Mortgage | |
| Previous Owner | $180,500 | No Value Available |
Property History
| Date | Event | Price | Change | Sq Ft Price |
|---|---|---|---|---|
| 11/08/2024 11/08/24 | Sold | -- | -- | -- |
| 10/15/2024 10/15/24 | Pending | -- | -- | -- |
| 10/11/2024 10/11/24 | For Sale | $440,000 | -- | $157 / Sq Ft |
| 04/29/2024 04/29/24 | Off Market | -- | -- | -- |
Tax History Compared to Growth
Tax History
| Year | Tax Paid | Tax Assessment Tax Assessment Total Assessment is a certain percentage of the fair market value that is determined by local assessors to be the total taxable value of land and additions on the property. | Land | Improvement |
|---|---|---|---|---|
| 2024 | $5,449 | $73,190 | $20,620 | $52,570 |
| 2023 | $5,444 | $73,190 | $20,620 | $52,570 |
| 2022 | $4,978 | $62,340 | $16,490 | $45,850 |
| 2021 | $4,939 | $62,340 | $16,490 | $45,850 |
| 2020 | $5,551 | $67,410 | $15,980 | $51,430 |
| 2019 | $5,568 | $67,410 | $15,980 | $51,430 |
| 2018 | $5,274 | $61,260 | $14,080 | $47,180 |
| 2017 | $5,232 | $61,260 | $14,080 | $47,180 |
| 2016 | $4,378 | $51,720 | $14,080 | $37,640 |
| 2015 | $4,288 | $51,720 | $14,080 | $37,640 |
| 2014 | $4,533 | $53,320 | $11,820 | $41,500 |
Agents Affiliated with this Home
-
Amy Nahorski

Seller's Agent in 2024
Amy Nahorski
Keller Williams Realty St. Louis
(314) 221-3500
29 Total Sales
-
James Rocchio

Buyer's Agent in 2024
James Rocchio
Powerhaus Realty
(314) 843-5959
85 Total Sales
Map
Source: MARIS MLS
MLS Number: MIS24026039
APN: 27Q-24-0409
- 2001 Meramec Meadows Dr
- 2039 Meramec Meadows Dr
- 2111 Meramec Meadows Dr
- 88 Lucie Ln
- 112 Majestic Dr
- 161 Majestic Dr
- 168 Majestic Dr
- 1923 Smizer Mill Rd
- 1655 Valley Park Rd
- 1701 Ivy Chase Ct
- 1808 Charity Ct
- 10 Eagle Rock Cove Unit 302
- 1800 Harbor Mill Dr
- 2235 Bentley Manor Dr
- 1741 Ivy Chase Ct
- 1708 Prestshire Dr
- 1857 Harbor Mill Dr
- 1851 Hawkins Place
- 2224 Aventine Dr
- 320 Valparaiso Ct






