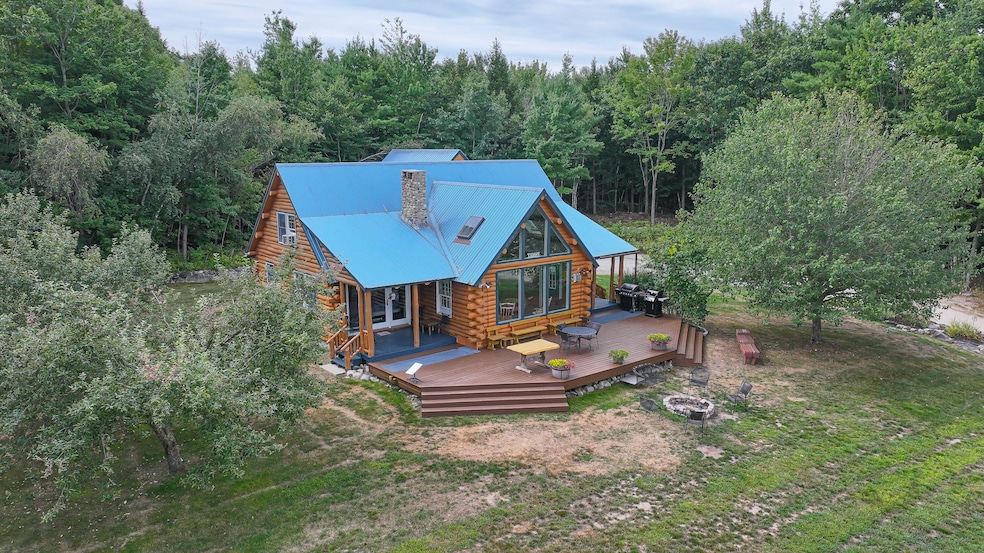176 Merrill Corner Rd Brownfield, ME 04010
Estimated payment $3,873/month
Highlights
- Scenic Views
- 11.7 Acre Lot
- Deck
- Denmark Elementary School Rated 10
- Chalet
- Wooded Lot
About This Home
Stunning Log Home with Mountain Views & Endless Possibilities. Discover this beautiful log home set in a peaceful, private setting, offering breathtaking mountain views and plenty of space for both living and entertaining. Step inside to an inviting open-concept layout featuring a spacious cook's kitchen and a living room with vaulted ceilings and exposed beams, perfectly framing the scenic landscape. The first-floor primary suite offers comfort and convenience with an ensuite bath. A mudroom entry includes laundry and a half bath. The second floor features a balcony overlooking the main living area, perfect for a cozy reading nook or extra sleeping space, along with two large bedrooms. The finished basement adds even more living space with a large family room, an additional bedroom, full bath, and abundant storage in the utility/workshop area. Outdoors, the property is designed to impress with a small pond, an area ideal for an event tent, and even frisbee golf! The detached two-car garage includes a finished bonus room on the second floor, offering endless possibilities—guest space, office, or studio.
This unique estate has even been used for weddings and events, making it a truly versatile retreat. Conveniently located near North Conway, the mountains, lakes, and rivers, this property offers the best of New England living.
Home Details
Home Type
- Single Family
Est. Annual Taxes
- $5,346
Year Built
- Built in 1996
Lot Details
- 11.7 Acre Lot
- Property fronts a private road
- Dirt Road
- Rural Setting
- Level Lot
- Open Lot
- Wooded Lot
Parking
- 2 Car Detached Garage
- Gravel Driveway
Property Views
- Scenic Vista
- Mountain
Home Design
- Chalet
- Concrete Foundation
- Metal Roof
- Log Siding
- Radon Mitigation System
- Concrete Perimeter Foundation
Interior Spaces
- 1-Story Property
- Vaulted Ceiling
- 1 Fireplace
- Mud Room
- Family Room
- Living Room
- Loft
Kitchen
- Built-In Oven
- Gas Range
- Microwave
- Dishwasher
Flooring
- Carpet
- Ceramic Tile
Bedrooms and Bathrooms
- 4 Bedrooms
- En-Suite Primary Bedroom
- Shower Only
Laundry
- Laundry on main level
- Dryer
- Washer
Finished Basement
- Basement Fills Entire Space Under The House
- Interior Basement Entry
Outdoor Features
- Deck
- Outbuilding
Farming
- Pasture
Utilities
- No Cooling
- Heating System Uses Oil
- Heating System Uses Propane
- Radiant Heating System
- Baseboard Heating
- Hot Water Heating System
- Private Water Source
- Electric Water Heater
- Septic Design Available
- Private Sewer
Community Details
- No Home Owners Association
Listing and Financial Details
- Tax Lot 22
- Assessor Parcel Number 176MerrillsCornerBrownfield04010
Map
Home Values in the Area
Average Home Value in this Area
Property History
| Date | Event | Price | Change | Sq Ft Price |
|---|---|---|---|---|
| 08/23/2025 08/23/25 | For Sale | $649,000 | +123.8% | $266 / Sq Ft |
| 11/02/2015 11/02/15 | Sold | $290,000 | -3.3% | $128 / Sq Ft |
| 09/14/2015 09/14/15 | Pending | -- | -- | -- |
| 09/01/2015 09/01/15 | For Sale | $300,000 | -- | $132 / Sq Ft |
Source: Maine Listings
MLS Number: 1635337
- 273 Merrill Corner Rd
- 4A Center Conway
- Lot 1 Log Yard Way
- R10/12B Old County Rd
- 96 Spring St
- Lot 4A Center Conway Rd
- 30 Mountain View Ave
- 370 Center Conway Rd
- 18 Denmark Rd
- 21 Berner Hill Rd
- 79 Pasture Ln
- 80A Pasture Ln
- 80 Pasture Ln
- Lot # Pequawket Trail
- Lot 32B Phen Hill Rd
- Lot 11-A Misty Ln
- 18 Russell Ln
- 1956 Brownfield Rd
- TBD Portland Ln
- 10 Caitlin Dr
- 3045 E Main St Unit B
- 203 Brownfield Rd
- 2820 E Conway Rd
- 2820 E Conway Rd
- 2820 E Conway Rd
- 415 Modock Hill Rd
- 152 Town Line Rd
- 59 Haynesville Ave Unit 11
- 196 Shore Rd Unit ID1255631P
- 30 Middle Shore Dr
- 22 Appenvel Way Unit 2
- 5 Oak Ridge Rd
- 24 Northport Terrace Unit 1
- 22 Dr Unit 1
- 38 Alpine Place Dr Unit 202
- 10 Deer Cir Unit ID1255635P
- 613 Peabody Pond Rd Unit ID1255629P
- 103 Douglas Hill Rd Unit ID1255674P
- 64 Quarry Ln
- 182 W Shore Dr








