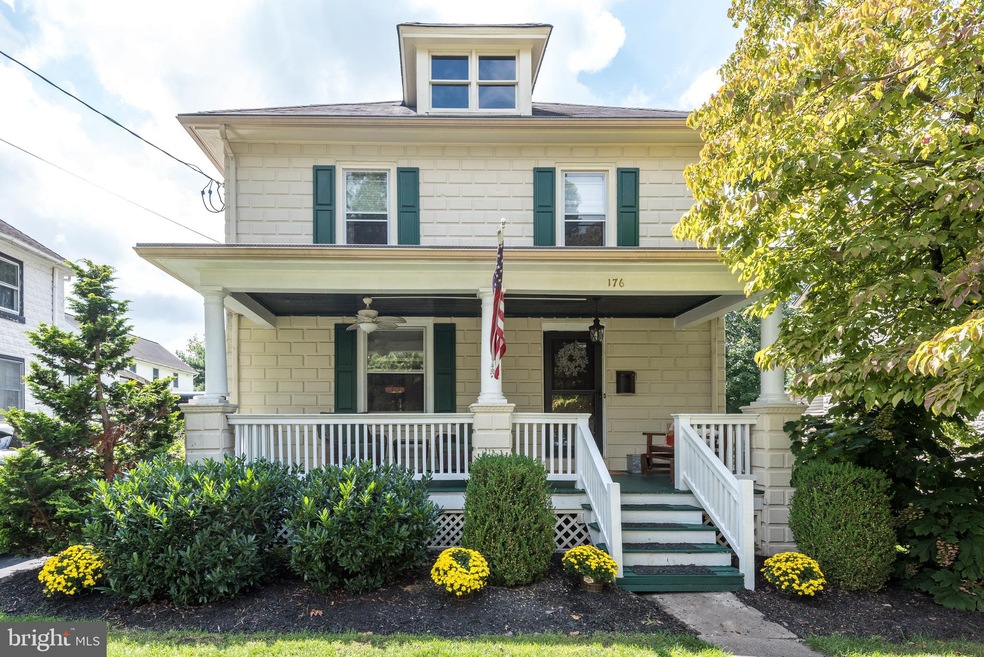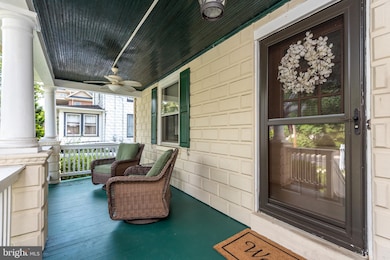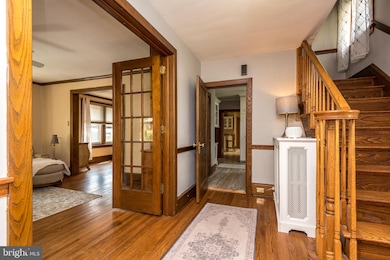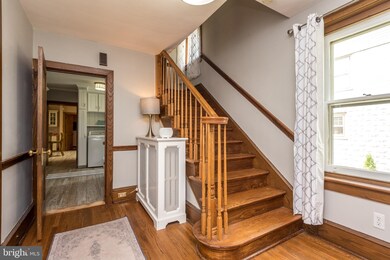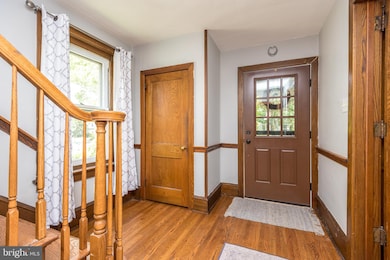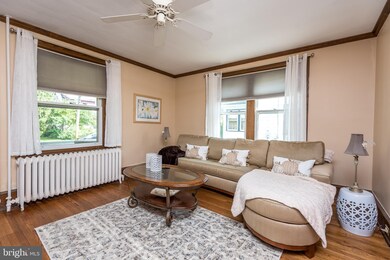
176 N Clinton St Doylestown, PA 18901
Highlights
- Above Ground Pool
- Colonial Architecture
- Attic
- Doyle El School Rated A
- Wood Flooring
- 5-minute walk to William Neis Park
About This Home
As of October 2021Borough living!!! Walk to all that Doylestown has to offer, restaurants, shopping, museums, library and the train station. An inviting front porch greets you as you enter this charming home. Once inside the foyer French doors open into the large living room that flows into the dining room. Wood floors and living room built -ins add to the original character of this 1920's home. A spacious rear addition adds to the comfort of this home with a first floor master bedroom and radiant floored bath, cheerful family room and updated new kitchen with huge island, stainless steel appliances and quartz countertops. The first floor laundry room was updated too.
Upstairs are 3 lovely bedrooms with hardwood floors, great deep closets and a full updated bath. A third floor retreat makes a perfect game room, extra storage or place to just hang out. Outside is just as great as the inside. Enjoy the private fenced yard with beautiful paver patio, brick grill, above ground pool and deck and 2 car garage and workshop. Lots of space to entertain family and friends.
Last Agent to Sell the Property
Coldwell Banker Hearthside-Doylestown Listed on: 08/29/2021

Home Details
Home Type
- Single Family
Est. Annual Taxes
- $4,663
Year Built
- Built in 1926
Lot Details
- 0.25 Acre Lot
- Lot Dimensions are 50.00 x 220.00
- Privacy Fence
- Level Lot
- Back and Front Yard
- Property is zoned CR
Parking
- 2 Car Detached Garage
- 3 Driveway Spaces
- Parking Storage or Cabinetry
Home Design
- Colonial Architecture
- Brick Foundation
- Frame Construction
- Pitched Roof
- Shingle Roof
Interior Spaces
- 2,382 Sq Ft Home
- Property has 2 Levels
- Built-In Features
- Ceiling height of 9 feet or more
- Ceiling Fan
- Entrance Foyer
- Family Room
- Living Room
- Dining Room
- Basement Fills Entire Space Under The House
- Attic
Kitchen
- Eat-In Kitchen
- Electric Oven or Range
- Self-Cleaning Oven
- Stainless Steel Appliances
- Kitchen Island
Flooring
- Wood
- Tile or Brick
Bedrooms and Bathrooms
- En-Suite Primary Bedroom
- Walk-in Shower
Laundry
- Laundry Room
- Laundry on main level
Outdoor Features
- Above Ground Pool
- Patio
- Shed
- Porch
Utilities
- Central Air
- Heating System Uses Oil
- Hot Water Heating System
- 100 Amp Service
- Electric Water Heater
- Cable TV Available
Community Details
- No Home Owners Association
Listing and Financial Details
- Tax Lot 124
- Assessor Parcel Number 08-004-124
Ownership History
Purchase Details
Home Financials for this Owner
Home Financials are based on the most recent Mortgage that was taken out on this home.Purchase Details
Home Financials for this Owner
Home Financials are based on the most recent Mortgage that was taken out on this home.Purchase Details
Similar Homes in Doylestown, PA
Home Values in the Area
Average Home Value in this Area
Purchase History
| Date | Type | Sale Price | Title Company |
|---|---|---|---|
| Deed | $629,000 | Prime Source Abstract Llc | |
| Deed | $495,900 | None Available | |
| Quit Claim Deed | -- | -- |
Mortgage History
| Date | Status | Loan Amount | Loan Type |
|---|---|---|---|
| Open | $503,200 | New Conventional | |
| Previous Owner | $396,720 | New Conventional | |
| Previous Owner | $30,000 | Credit Line Revolving | |
| Previous Owner | $223,211 | Unknown |
Property History
| Date | Event | Price | Change | Sq Ft Price |
|---|---|---|---|---|
| 10/06/2021 10/06/21 | Sold | $629,000 | 0.0% | $264 / Sq Ft |
| 08/31/2021 08/31/21 | Pending | -- | -- | -- |
| 08/29/2021 08/29/21 | For Sale | $629,000 | +26.8% | $264 / Sq Ft |
| 03/31/2015 03/31/15 | Sold | $495,900 | 0.0% | $193 / Sq Ft |
| 02/13/2015 02/13/15 | Pending | -- | -- | -- |
| 01/26/2015 01/26/15 | Price Changed | $495,900 | -0.7% | $193 / Sq Ft |
| 11/17/2014 11/17/14 | Price Changed | $499,500 | -13.1% | $195 / Sq Ft |
| 11/07/2014 11/07/14 | For Sale | $575,000 | -- | $224 / Sq Ft |
Tax History Compared to Growth
Tax History
| Year | Tax Paid | Tax Assessment Tax Assessment Total Assessment is a certain percentage of the fair market value that is determined by local assessors to be the total taxable value of land and additions on the property. | Land | Improvement |
|---|---|---|---|---|
| 2024 | $4,963 | $27,550 | $5,520 | $22,030 |
| 2023 | $4,728 | $27,550 | $5,520 | $22,030 |
| 2022 | $4,663 | $27,550 | $5,520 | $22,030 |
| 2021 | $4,612 | $27,550 | $5,520 | $22,030 |
| 2020 | $4,561 | $27,550 | $5,520 | $22,030 |
| 2019 | $4,511 | $27,550 | $5,520 | $22,030 |
| 2018 | $4,456 | $27,550 | $5,520 | $22,030 |
| 2017 | $4,409 | $27,550 | $5,520 | $22,030 |
| 2016 | $4,409 | $27,550 | $5,520 | $22,030 |
| 2015 | -- | $25,240 | $5,520 | $19,720 |
| 2014 | -- | $25,240 | $5,520 | $19,720 |
Agents Affiliated with this Home
-

Seller's Agent in 2021
Vivian Greene
Coldwell Banker Hearthside-Doylestown
(215) 805-5947
8 in this area
19 Total Sales
-

Buyer's Agent in 2021
David Cary
Prime Real Estate Team
(215) 478-2870
14 in this area
248 Total Sales
-
K
Seller's Agent in 2015
KEITH HUMPHREYS
Keller Williams Real Estate-Blue Bell
-

Buyer's Agent in 2015
Mindy Grossinger
Corcoran Sawyer Smith
(215) 534-8400
8 in this area
38 Total Sales
Map
Source: Bright MLS
MLS Number: PABU2006322
APN: 08-004-124
- 230 N West St
- 221 Hastings Ct
- 37 N Clinton St
- 273 W Court St
- 36 S Clinton St
- 175 W Oakland Ave
- 132 W Oakland Ave
- 364 W Court St
- 83 S Hamilton St
- 69 E Oakland Ave
- 226 N Main St
- 403 Mahogany Ct
- 1 Barnes Ct
- 4 Barnes Ct
- 10 Barnes Ct
- 274 W Ashland St
- 276 W Ashland St
- 702 N Shady Retreat Rd
- 124 E Oakland Ave
- 2-12 Aspen Way Unit 212
