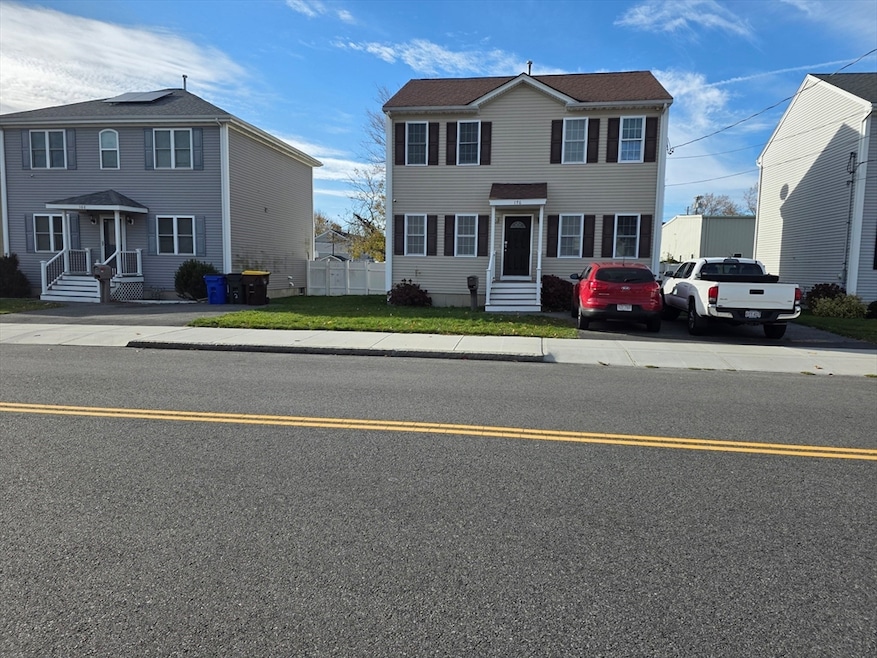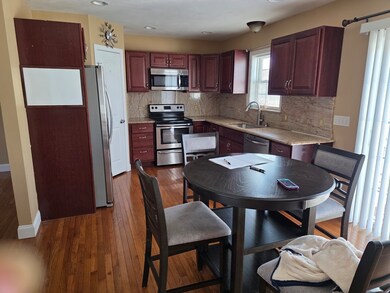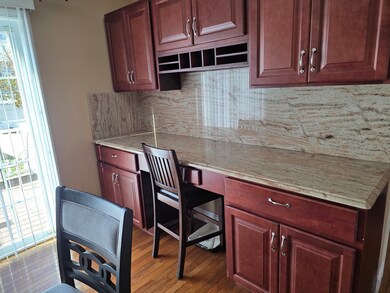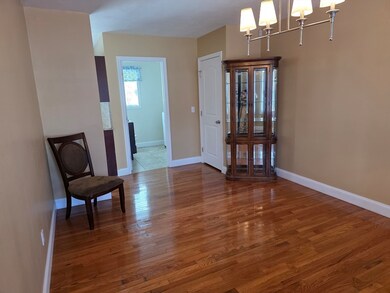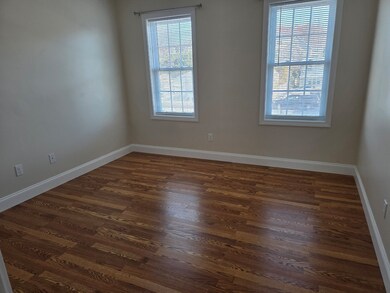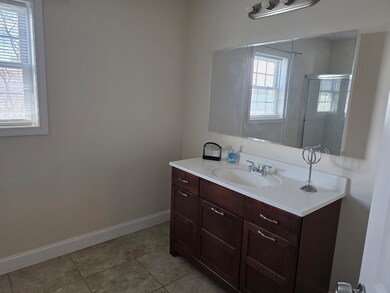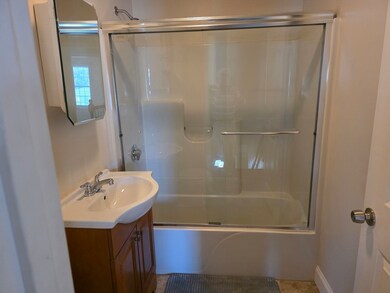
176 Oak Grove Ave Fall River, MA 02723
Oak Grove Village NeighborhoodHighlights
- Marina
- Deck
- Wood Flooring
- Medical Services
- Property is near public transit
- Solid Surface Countertops
About This Home
Nestled at 176 Oak Grove Ave, Fall River, MA, this colonial residence presents an attractive opportunity within Bristol County. This single-story home offers a blend of classic style and modern comfort. The kitchen is a culinary focal point, featuring sleek stone countertops and a stylish backsplash that adds character and depth. Imagine preparing meals in this inviting space, where form and function meet seamlessly. The property includes a fenced backyard, offering privacy and security, and a deck, perfect for outdoor relaxation and entertaining. Consider the possibilities for creating your own private oasis in this outdoor space. This colonial home offers three bedrooms and two full bathrooms, along with a half bathroom. One of the bathrooms features a walk-in shower, providing a spa-like experience in the comfort of your own home. Central air is a real bonus. With 1440 square feet of living area on a 5702 square feet lot, this residence provides ample space for comfortable living.
Listing Agent
Berkshire Hathaway HomeServices Robert Paul Properties Listed on: 11/25/2025

Home Details
Home Type
- Single Family
Est. Annual Taxes
- $4,652
Year Built
- 2012
Lot Details
- 5,702 Sq Ft Lot
Parking
- 2 Car Parking Spaces
Home Design
- Entry on the 1st floor
Interior Spaces
- 1,440 Sq Ft Home
- Ceiling Fan
- Sliding Doors
- Home Security System
Kitchen
- Stove
- Range
- Microwave
- ENERGY STAR Qualified Dishwasher
- Stainless Steel Appliances
- Solid Surface Countertops
Flooring
- Wood
- Ceramic Tile
Bedrooms and Bathrooms
- 3 Bedrooms
- Primary bedroom located on second floor
- Bathtub with Shower
Laundry
- Laundry in unit
- ENERGY STAR Qualified Dryer
- ENERGY STAR Qualified Washer
Outdoor Features
- Balcony
- Deck
Location
- Property is near public transit
- Property is near schools
Utilities
- No Cooling
- Heating System Uses Natural Gas
Listing and Financial Details
- Property Available on 2/15/26
- Rent includes water, snow removal, gardener
- 12 Month Lease Term
- Assessor Parcel Number 4878824
Community Details
Overview
- No Home Owners Association
Amenities
- Medical Services
- Shops
- Coin Laundry
Recreation
- Marina
- Park
Pet Policy
- No Pets Allowed
Map
About the Listing Agent

Whether you are buying or selling, no one will work harder for you. Byron promises you will be pleased with his service. His testimonials on his website will show you the level of commitment and service Byron provides to his buyers and sellers. He's most appreciative of his friends and loyal customers who have made my real estate career so enjoyable.
Byron knows and loves the “South Coast” area and appreciates all it has to offer. He has lived in New Bedford for over 30 years and he is
Byron R.'s Other Listings
Source: MLS Property Information Network (MLS PIN)
MLS Number: 73457656
APN: FALL-000011L-000000-000060
- 1066 Bedford St Unit 1
- 34 Orchard St Unit 2
- 57 Colfax St Unit 63
- 90 Quequechan St Unit 2
- 235 Tremont St Unit 1E
- 216 Tremont St Unit 2E
- 160 Robeson St Unit 3
- 174 Jencks St Unit 3
- 178 Jencks St Unit 3
- 65 Barre St Unit 4
- 34 Saint Joseph St
- 9 Saint Joseph St
- 9 Saint Joseph St
- 9 Saint Joseph St
- 37 Saint Joseph St Unit 2F
- 269 Stetson St Unit 3
- 160 Seabury St
- 270 Stetson St Unit 3
- 638 Locust St Unit 2
- 93 Grove St Unit 1R
