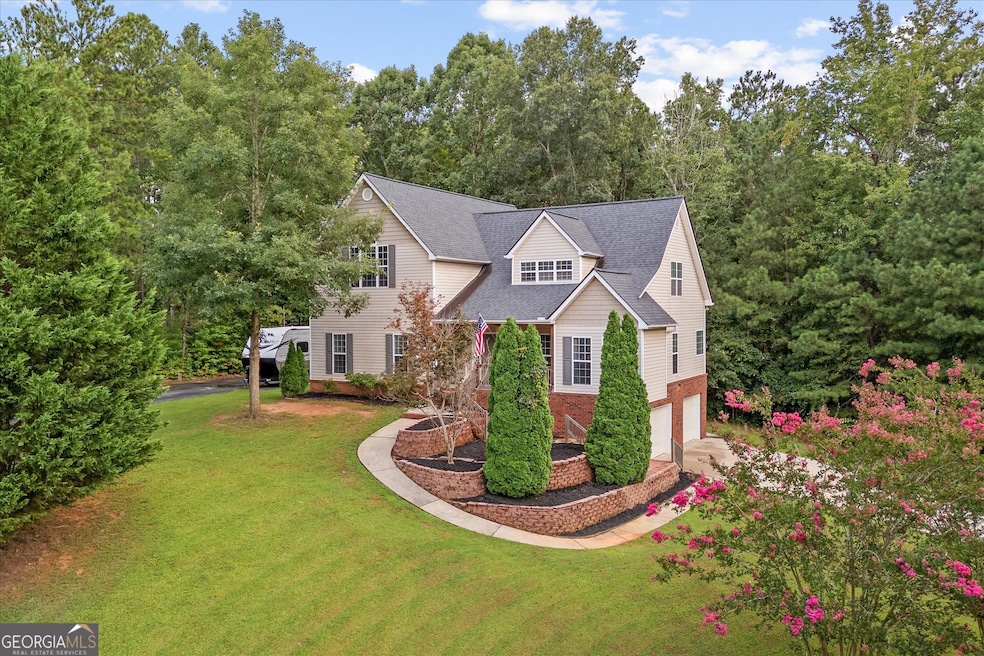
$409,900 Pending
- 5 Beds
- 3 Baths
- 2,538 Sq Ft
- 119 Cedar Park Way
- Carrollton, GA
This stunning home, located in the highly desirable Carrollton City School District and just minutes from Adamson Square, offers a rare blend of comfort, convenience, and modern living. With direct access to the GreenBelt and close proximity to Lake Carroll, the University of West Georgia, shopping, dining, and more, this property is ideally situated for an active and vibrant lifestyle. The
Jordan McEnery Sky High Realty






