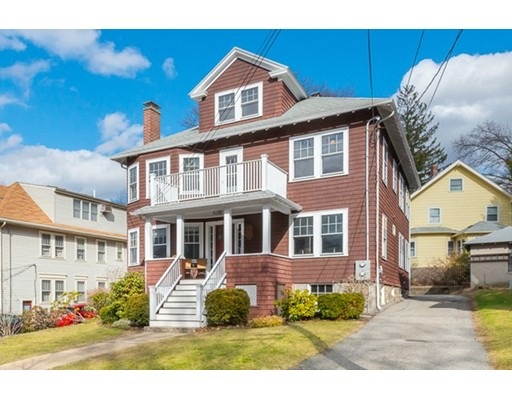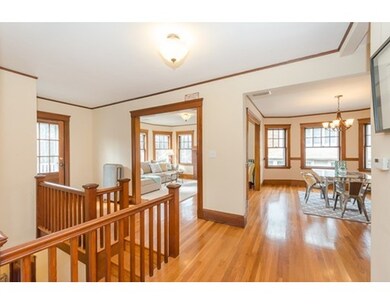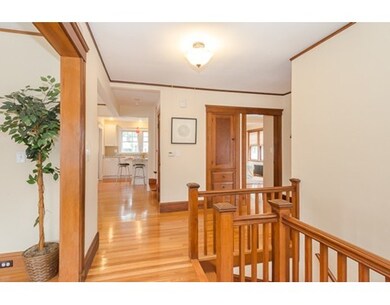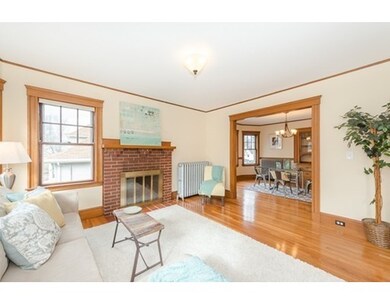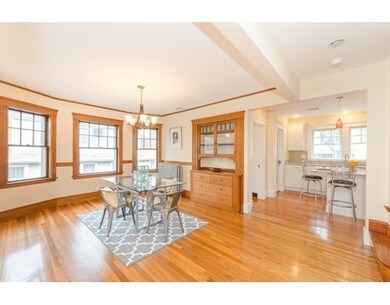
176 Park Ave Unit 2 Arlington, MA 02476
Arlington Heights NeighborhoodAbout This Home
As of April 2016Bigger than many single family homes, this amazingly SUNNY and spacious bi-level condo was renovated in 2012, but is still loaded with charm and 1920's period detail, including stunning woodwork, large rooms with high ceilings, and beautiful windows. So many wonderful features on the main level - in addition to a open floor plan living room and formal dining room, there is an updated kitchen with granite island and stainless steel appliances (including gas range), 2 huge bedrooms (Master with custom closet), a mudroom, laundry, and a full bath. On the second level, 2 bedrooms, a full bath, and a sitting room/office complete with a sweet window seat perched over Park Avenue! Enjoy central air conditioning AND a garage spot. Lots of storage in the basement. Awesome location with nice sidewalks leading to all the shops and eateries of Arlington Heights, nearby Skyline Park, and the Bike Path. Perfect for catching the 78 or 62 bus to Alewife or Harvard Square. Don't miss this beauty!
Last Agent to Sell the Property
Gibson Sotheby's International Realty Listed on: 02/26/2016

Property Details
Home Type
Condominium
Est. Annual Taxes
$9,016
Year Built
1922
Lot Details
0
Listing Details
- Unit Level: 2
- Unit Placement: Upper
- Property Type: Condominium/Co-Op
- Other Agent: 1.00
- Lead Paint: Unknown
- Special Features: None
- Property Sub Type: Condos
- Year Built: 1922
Interior Features
- Appliances: Range, Dishwasher, Disposal, Microwave, Refrigerator
- Fireplaces: 1
- Has Basement: Yes
- Fireplaces: 1
- Number of Rooms: 8
- Amenities: Public Transportation, Shopping, Park, Walk/Jog Trails, Bike Path, Conservation Area, House of Worship, Public School
- Electric: Circuit Breakers
- Flooring: Hardwood
- Interior Amenities: French Doors
- Bedroom 2: Second Floor
- Bedroom 3: Third Floor
- Bedroom 4: Third Floor
- Bathroom #1: Second Floor
- Bathroom #2: Third Floor
- Kitchen: Second Floor
- Laundry Room: Second Floor
- Living Room: Second Floor
- Master Bedroom: Second Floor
- Master Bedroom Description: Closet/Cabinets - Custom Built, Flooring - Hardwood
- Dining Room: Second Floor
- Oth1 Room Name: Sitting Room
- Oth1 Dscrp: Flooring - Hardwood
- Oth1 Level: Third Floor
- No Living Levels: 2
Exterior Features
- Roof: Asphalt/Fiberglass Shingles
- Exterior: Wood
- Exterior Unit Features: Porch
Garage/Parking
- Garage Parking: Detached, Garage Door Opener
- Garage Spaces: 1
- Parking: Off-Street
- Parking Spaces: 1
Utilities
- Cooling: Central Air
- Heating: Hot Water Baseboard, Electric Baseboard, Oil
- Cooling Zones: 2
- Utility Connections: for Gas Range, for Electric Dryer
- Sewer: City/Town Sewer
- Water: City/Town Water
Condo/Co-op/Association
- Condominium Name: 176 Park Ave Condominium
- Association Fee Includes: Water, Sewer, Master Insurance
- Management: Owner Association
- Pets Allowed: Yes w/ Restrictions
- No Units: 2
- Unit Building: 2
Fee Information
- Fee Interval: Monthly
Schools
- Elementary School: Brackett/Dallin
- Middle School: Ottoson
- High School: Arlington High
Lot Info
- Assessor Parcel Number: M:167.A B:0002 L:0176.2
- Zoning: R1
Ownership History
Purchase Details
Home Financials for this Owner
Home Financials are based on the most recent Mortgage that was taken out on this home.Purchase Details
Home Financials for this Owner
Home Financials are based on the most recent Mortgage that was taken out on this home.Similar Homes in Arlington, MA
Home Values in the Area
Average Home Value in this Area
Purchase History
| Date | Type | Sale Price | Title Company |
|---|---|---|---|
| Not Resolvable | $585,000 | -- | |
| Not Resolvable | $480,000 | -- | |
| Not Resolvable | $480,000 | -- |
Mortgage History
| Date | Status | Loan Amount | Loan Type |
|---|---|---|---|
| Open | $381,000 | Stand Alone Refi Refinance Of Original Loan | |
| Closed | $468,000 | New Conventional | |
| Previous Owner | $384,000 | New Conventional |
Property History
| Date | Event | Price | Change | Sq Ft Price |
|---|---|---|---|---|
| 04/15/2016 04/15/16 | Sold | $585,000 | -0.7% | $322 / Sq Ft |
| 03/01/2016 03/01/16 | Pending | -- | -- | -- |
| 02/26/2016 02/26/16 | For Sale | $589,000 | +22.7% | $324 / Sq Ft |
| 04/12/2012 04/12/12 | Sold | $480,000 | -2.0% | $264 / Sq Ft |
| 02/27/2012 02/27/12 | Pending | -- | -- | -- |
| 02/09/2012 02/09/12 | For Sale | $489,900 | -- | $270 / Sq Ft |
Tax History Compared to Growth
Tax History
| Year | Tax Paid | Tax Assessment Tax Assessment Total Assessment is a certain percentage of the fair market value that is determined by local assessors to be the total taxable value of land and additions on the property. | Land | Improvement |
|---|---|---|---|---|
| 2025 | $9,016 | $837,100 | $0 | $837,100 |
| 2024 | $8,626 | $814,500 | $0 | $814,500 |
| 2023 | $8,819 | $786,700 | $0 | $786,700 |
| 2022 | $8,732 | $764,600 | $0 | $764,600 |
| 2021 | $8,419 | $742,400 | $0 | $742,400 |
| 2020 | $8,088 | $731,300 | $0 | $731,300 |
| 2019 | $7,379 | $655,300 | $0 | $655,300 |
| 2018 | $7,045 | $580,800 | $0 | $580,800 |
| 2017 | $6,663 | $530,500 | $0 | $530,500 |
| 2016 | $6,790 | $530,500 | $0 | $530,500 |
| 2015 | $6,653 | $491,000 | $0 | $491,000 |
Agents Affiliated with this Home
-
Sarah Holt

Seller's Agent in 2016
Sarah Holt
Gibson Sotheby's International Realty
(908) 256-6856
20 in this area
102 Total Sales
-
Sarah Suarez

Buyer's Agent in 2016
Sarah Suarez
Gibson Sotheby's International Realty
(617) 756-2028
5 in this area
25 Total Sales
-
M
Seller's Agent in 2012
Marjie Fitzpatrick
Advisors Living - Arlington
Map
Source: MLS Property Information Network (MLS PIN)
MLS Number: 71963662
APN: ARLI-000167A-000002-001762
- 37 Fountain Rd
- 6 West St
- 11 Lowell St Unit B
- 321 Park Ave
- 11 Pine Ct
- 1 Watermill Place Unit 320
- 16 Burton St Unit 16
- 1205 Massachusetts Ave
- 26-28 Howard St
- 100 Dow Ave
- 15A Lanark Rd
- 11 Colonial Village Dr Unit 7
- 42 Forest St Unit 42
- 14 Park Avenue Extension
- 50 Hathaway Cir
- 23 Argyle Rd
- 3 Colonial Village Dr Unit 10
- 11 Stevens Terrace
- 21-23 Bow St
- 72 Hathaway Cir
