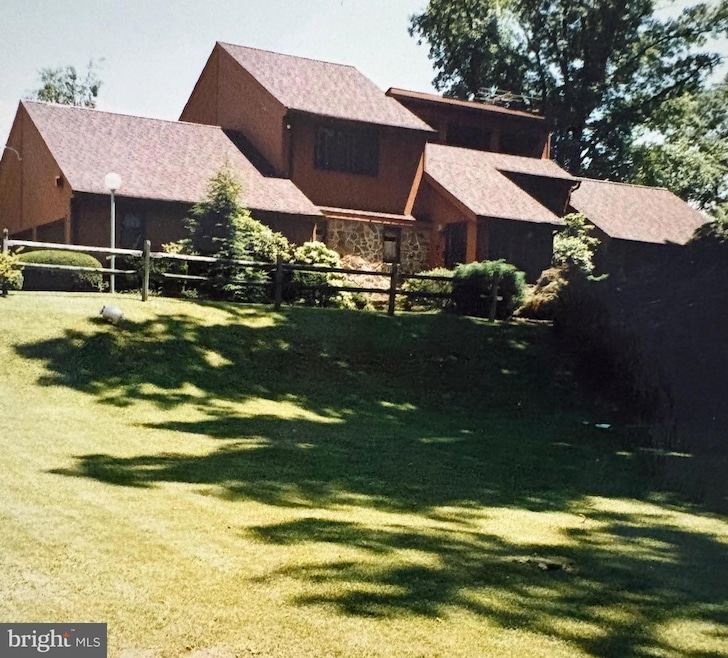
176 Pratts Dam Rd Coatesville, PA 19320
West Caln NeighborhoodEstimated payment $4,469/month
Highlights
- Panoramic View
- Contemporary Architecture
- Stream or River on Lot
- 7 Acre Lot
- Private Lot
- Traditional Floor Plan
About This Home
Welcome to your dream retreat at 176 Pratts Dam Rd. nestled in the serene and scenic West Brandywine Township. This spacious 3-bedroom,2-bathroom home offers a generous 2,359 square feet of living space on a sprawling lot of 7 acres, providing plenty of room to spread out and enjoy the tranquil charm of the picturesque woods and a gentle stream waves through the land. Step inside to discover a contemporary style floorplan with high ceilings and natural light. The spacious living room is anchored by a cozy fireplace is perfect for relaxing evenings and entertaining. The kitchen is designed for both functionality and style, ready to handle quick breakfasts and elaborate dinners. complete with all appliances. The dining area is bright and open, with direct access from the kitchen. The second floor offers two spacious bedrooms and a full bathroom. The Primary suite includes an -suite bath, providing a touch of luxury and privacy. Step into the hallway overlooking the incredible living space. Beyond the main space ,this home boats a full basement, wrap around deck and 3-car garage. Additional highlights; the property could be subdivided. Call West Brandywine Township for information.
While this property offers a rural setting, it is conveniently located to shopping ,dining, transportation, and major highways. Great investment opportunity!
Property being sold in "AS-IS-CONDITION"
Listing Agent
Fautore Realty & Property Management License #RS207030L Listed on: 06/27/2025
Home Details
Home Type
- Single Family
Est. Annual Taxes
- $11,130
Year Built
- Built in 1977
Lot Details
- 7 Acre Lot
- Rural Setting
- Private Lot
- Backs to Trees or Woods
- Back Yard Fenced, Front and Side Yard
- Property is in good condition
- Property is zoned R10
Parking
- 3 Car Attached Garage
- 6 Driveway Spaces
- Side Facing Garage
Property Views
- Panoramic
- Woods
- Creek or Stream
- Garden
Home Design
- Contemporary Architecture
- Poured Concrete
- Shingle Roof
- Stone Siding
- Vinyl Siding
- Concrete Perimeter Foundation
Interior Spaces
- 2,359 Sq Ft Home
- Property has 2 Levels
- Traditional Floor Plan
- High Ceiling
- 2 Fireplaces
- Sitting Room
- Living Room
- Dining Room
Kitchen
- Eat-In Kitchen
- Electric Oven or Range
- Microwave
- Dishwasher
Flooring
- Wood
- Carpet
- Laminate
Bedrooms and Bathrooms
- En-Suite Primary Bedroom
- En-Suite Bathroom
- Walk-In Closet
Basement
- Basement Fills Entire Space Under The House
- Interior and Exterior Basement Entry
Outdoor Features
- Stream or River on Lot
- Exterior Lighting
- Outbuilding
Utilities
- Central Air
- Heat Pump System
- Well
- Electric Water Heater
- On Site Septic
- Cable TV Available
Community Details
- No Home Owners Association
- Lanmark Farms Subdivision
Listing and Financial Details
- Tax Lot 0131.3900
- Assessor Parcel Number 29-07 -0131.3900
Map
Home Values in the Area
Average Home Value in this Area
Tax History
| Year | Tax Paid | Tax Assessment Tax Assessment Total Assessment is a certain percentage of the fair market value that is determined by local assessors to be the total taxable value of land and additions on the property. | Land | Improvement |
|---|---|---|---|---|
| 2024 | $10,774 | $215,170 | $55,790 | $159,380 |
| 2023 | $10,645 | $215,170 | $55,790 | $159,380 |
| 2022 | $10,316 | $215,170 | $55,790 | $159,380 |
| 2021 | $9,996 | $215,170 | $55,790 | $159,380 |
| 2020 | $9,957 | $215,170 | $55,790 | $159,380 |
| 2019 | $9,430 | $215,170 | $55,790 | $159,380 |
| 2018 | $8,949 | $215,170 | $55,790 | $159,380 |
| 2017 | $8,636 | $215,170 | $55,790 | $159,380 |
| 2016 | $7,199 | $215,170 | $55,790 | $159,380 |
| 2015 | $7,199 | $215,170 | $55,790 | $159,380 |
| 2014 | $7,199 | $215,170 | $55,790 | $159,380 |
Property History
| Date | Event | Price | Change | Sq Ft Price |
|---|---|---|---|---|
| 06/27/2025 06/27/25 | For Sale | $649,900 | -- | $275 / Sq Ft |
Mortgage History
| Date | Status | Loan Amount | Loan Type |
|---|---|---|---|
| Closed | $50,000 | Credit Line Revolving | |
| Closed | $175,000 | Unknown |
Similar Homes in Coatesville, PA
Source: Bright MLS
MLS Number: PACT2102600
APN: 29-007-0131.3900
- 1101 S Manor Rd
- 3 Allison Dr
- 20 Maplewood Dr
- 145 Penn Dr
- 104 Hatfield Rd
- 801, 802 & 819 Cedar Knoll Rd
- 26 Maplewood Dr
- The Franklin Plan at Brandywine Farms
- The Hancock Plan at Brandywine Farms
- The Pinnacle Hancock Plan at Brandywine Farms
- The Pinnacle Franklin Plan at Brandywine Farms
- The Washington Plan at Brandywine Farms
- The Betsy Ross Plan at Brandywine Farms
- 208 Hurley Rd
- 514 Anthem Ln
- 55 Connies Dr
- 255 Hurley Rd
- 253 Reid Rd
- 228 Gaston Ln
- 215 Gaston Ln
- 43 N Hawthorne Rd Unit LL
- 749 Coates St
- 618 Coates St
- 11 Brooks Ln
- 384 E Chestnut St Unit 3
- 28 N 2nd Ave Unit 3
- 28 N 2nd Ave Unit 2A
- 28 N 2nd Ave Unit 2B
- 100 Cobblestone Dr
- 234 Lincoln Hwy E Unit 3
- 574 Harmony St
- 91 S 5th Ave Unit . 1
- 328 W Lincoln Hwy Unit REAR
- 330 W Lincoln Hwy Unit 1
- 414 W Lincoln Hwy
- 2 Bantle Row
- 111 Hope Ave
- 103 Brandywine Dr
- 567 S 1st Ave Unit 1
- 160 Silknitter Dr






