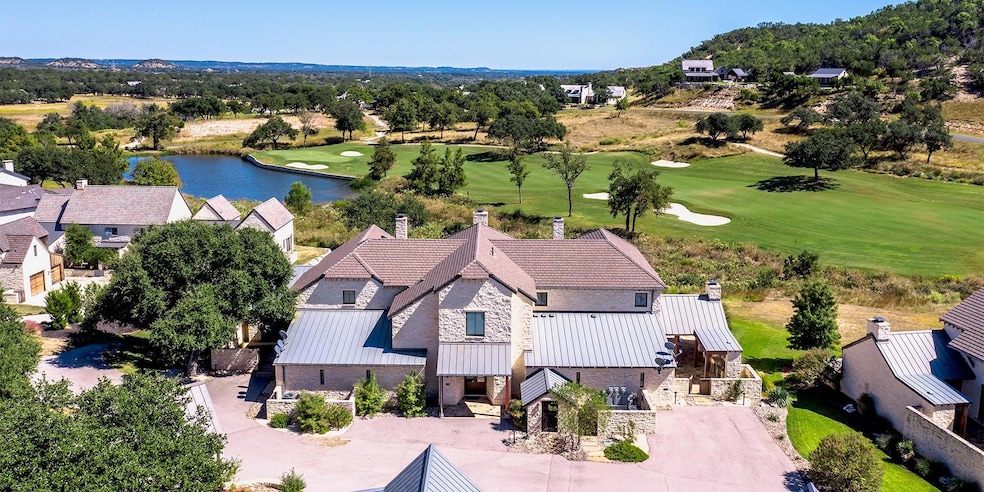176 Putting Park Dr Fredericksburg, TX 78624
Estimated payment $22,684/month
Highlights
- Concierge
- Housekeeping Services
- Fitness Center
- Water Views
- Golf Course Community
- Gated with Attendant
About This Home
This Penthouse condominium residence overlooks Hole 9 of the Boot Ranch Golf Course, with gorgeous views to the east. The award-winning team of architect Don B. McDonald and interior designer Donna Figg have created a home with wonderful spaces and meticulous detailing in the finishes and fixtures. The ground-floor entry foyer has extensive storage, a private elevator, and a grand staircase to the second-floor living area. The great room is truly grand, with vaulted ceiling, gas-fired stone fireplace, wet bar, dining area, and beautifully appointed open kitchen and walk-in pantry. The master wing includes a large bedroom, his-and-hers closets, and a lavish bathroom with a free-standing soaking tub, shower, and double vanities. A junior master suite and guest suite both provide ample room and complete privacy. A cozy bonus room is ideal for use as a study or wine cellar. This home includes a two-car detached garage and parking for two golf cars. Don't miss your opportunity to become part of Boot Ranch, the finest private club community in Texas.
Listing Agent
Boot Ranch Realty, LLC Brokerage Phone: (830) 997-6200 License #0546058 Listed on: 03/13/2025
Property Details
Home Type
- Condominium
Est. Annual Taxes
- $20,074
Year Built
- Built in 2018
Lot Details
- West Facing Home
- Landscaped
- Native Plants
HOA Fees
- $333 Monthly HOA Fees
Parking
- 2 Car Detached Garage
Property Views
- Water
- Panoramic
- Golf Course
- Woods
- Hills
- Park or Greenbelt
Home Design
- Slab Foundation
- Shake Roof
- Stone Siding
Interior Spaces
- 3,846 Sq Ft Home
- 2-Story Property
- Open Floorplan
- Wet Bar
- Built-In Features
- Beamed Ceilings
- Vaulted Ceiling
- Ceiling Fan
- Track Lighting
- Raised Hearth
- Stone Fireplace
- Fireplace Features Masonry
- Living Room with Fireplace
- Wood Flooring
Kitchen
- Gas Range
- Range Hood
- Built-In Refrigerator
- Dishwasher
- Stone Countertops
Bedrooms and Bathrooms
- 3 Main Level Bedrooms
Outdoor Features
- Deck
- Patio
- Outdoor Grill
Schools
- Fredericksburg Elementary And Middle School
- Fredericksburg High School
Utilities
- Central Heating and Cooling System
- Underground Utilities
- Natural Gas Connected
- High Speed Internet
Additional Features
- Accessible Elevator Installed
- Sustainability products and practices used to construct the property include see remarks
- Property is near a golf course
Listing and Financial Details
- Assessor Parcel Number S01420000020310
Community Details
Overview
- Village Home Property Owners Association
- Boot Ranch #1 Subdivision
- Lock-and-Leave Community
- On-Site Maintenance
- Electric Vehicle Charging Station
- Community Lake
Amenities
- Concierge
- Valet Parking
- Housekeeping Services
- Online Services
- Common Area
- On-Site Retail
- Restaurant
- Sauna
- Door to Door Trash Pickup
- Clubhouse
- Meeting Room
- Planned Social Activities
- Community Mailbox
Recreation
- Golf Course Community
- Tennis Courts
- Sport Court
- Community Playground
- Fitness Center
- Community Pool
- Fishing
- Putting Green
- Park
- Dog Park
- Trails
Pet Policy
- Pet Amenities
Security
- Gated with Attendant
- Controlled Access
Map
Home Values in the Area
Average Home Value in this Area
Property History
| Date | Event | Price | Change | Sq Ft Price |
|---|---|---|---|---|
| 03/13/2025 03/13/25 | For Sale | $3,795,000 | -- | $987 / Sq Ft |
Source: Unlock MLS (Austin Board of REALTORS®)
MLS Number: 4474219
- 174 Putting Park Dr
- 37 Boot Ranch Cir Unit 37
- 2900 Boot Ranch Cir
- 87 Boot Ranch Cir Unit 87
- 2900 Boot Ranch Cir Unit 26
- 42 Riviera Cove
- 312 Oakview Ct Unit 312R
- 65 Riviera Cove
- 119 Oakview Ct
- 0 Boot Ranch Cir
- 1260 Boot Ranch Cir
- 371 Achtzehn Rd
- 536 Wimberley Trail Unit 536
- 48 Wimberley Trail
- 48 Sedgefield Trail
- 114 Turning Stone Cir
- 451 Achtzehn Rd
- 662 Hagee Dr
- 2515 Boot Ranch Cir
- 2339 Hagee Dr
- 234 Dudley Way
- 224 Riley Ln
- 221 Dudley Way
- 603 W Burbank St
- 803 N Bowie St
- 813 N Edison St
- 107 Crestwood Dr
- 105 W Trailmoor Dr Unit 3
- 108 E Lower Crabapple Rd
- 306 W Burbank St
- 804 N Orange St
- 209 W Hackberry St
- 603 N Orange St
- 305 Rose St
- 109 Alameda Dr
- 625 Triple Creek Rd Unit ID1262276P
- 203 W Creek St Unit ID1250018P
- 113 W Creek St
- 504 E Travis St Unit ID1262285P
- 202 E Ufer St







