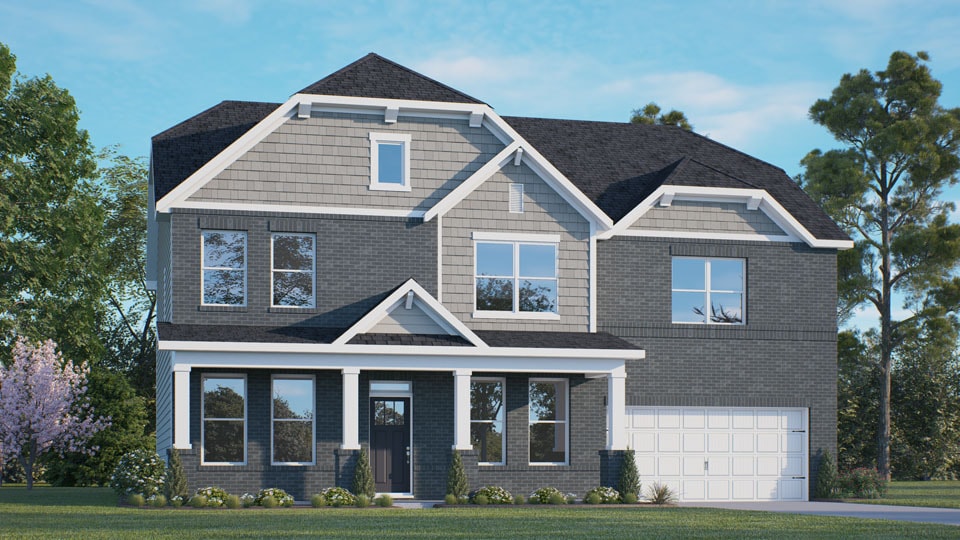176 Red Jasper Way Clayton, NC 27520
Estimated payment $3,499/month
Highlights
- New Construction
- Community Pool
- Walk-In Pantry
- No HOA
- Breakfast Area or Nook
- Fireplace
About This Home
Come tour the Norman at 176 Red Jasper Way, Clayton, NC 27520, at The Grove at Winston Pointe. The Norman is one of our new two-story floorplans featured at The Grove at Winston Pointe in Clayton, NC. This home showcases 3 modern elevations and boast an impressive level of comfort, luxury, and style, offering 5 bedrooms, 3 bathrooms, 3,262 sq. ft. of living space, and a 2-car garage. Upon entering through the front door, you'll be greeted by the study on your left and dining room on your right that has a pass-through to the kitchen with walk-in pantry and butler's pantry across from one another. The kitchen features a walk-in pantry, spacious kitchen island, quartz countertops, soft-close shaker-style cabinets with crown molding, and stainless-steel appliances. The kitchen overlooks the family room that includes a cozy fireplace (homesite specific) and a corner breakfast area that leads you onto the covered back patio, perfect for entertaining guests or relaxing after a long day. Passing through the kitchen and breakfast area you'll find a bedroom connected to a full bathroom. On the second floor is where you'll find a loft, three additional bedrooms, a full bathroom, and the primary bedroom. The loft offers a flexible space that can be used as a media room, playroom, or a fitness area/home gym. The primary bedroom is thoughtfully accented with a trey ceiling and features a spacious primary bathroom. The primary bathroom boasts a tub and separate walk-in shower, dual vanity, a large walk-in closet with windows to let in natural light, and a water closet for ultimate privacy. The laundry room completes the second floor. With its thoughtful design, spacious layout, and modern conveniences, the Norman is the ideal new home for you at The Grove at Winston Pointe. *Home is under construction. * Photos are not of actual home or interior features and are representative of floor plan only. *
Home Details
Home Type
- Single Family
Parking
- 2 Car Garage
Home Design
- New Construction
Interior Spaces
- 2-Story Property
- Fireplace
- Laundry Room
Kitchen
- Breakfast Area or Nook
- Walk-In Pantry
Bedrooms and Bathrooms
- 5 Bedrooms
- 3 Full Bathrooms
Community Details
Overview
- No Home Owners Association
Recreation
- Community Playground
- Community Pool
Map
- Winston Pointe - The Landing
- 113 Butternut Ln
- 117 Butternut Ln
- 141 & 145 State Ave
- 2995 Government 42 Rd
- 874 John St
- 878 John St
- 882 John St
- 3720 & 0 E Garner Rd
- 408 White Oak Garden Way Unit 314
- 420 White Oak Garden Way Unit 317
- 416 White Oak Garden Way Unit 316
- 412 White Oak Garden Way Unit 315
- 404 White Oak Garden Way Unit 313
- 886 John St
- 372 White Oak Garden Way Unit 231
- 368 White Oak Garden Way Unit 230
- 356 White Oak Garden Way Unit 227
- 367 Chesapeake Commons St Unit 115
- 359 Chesapeake Commons St Unit 113

