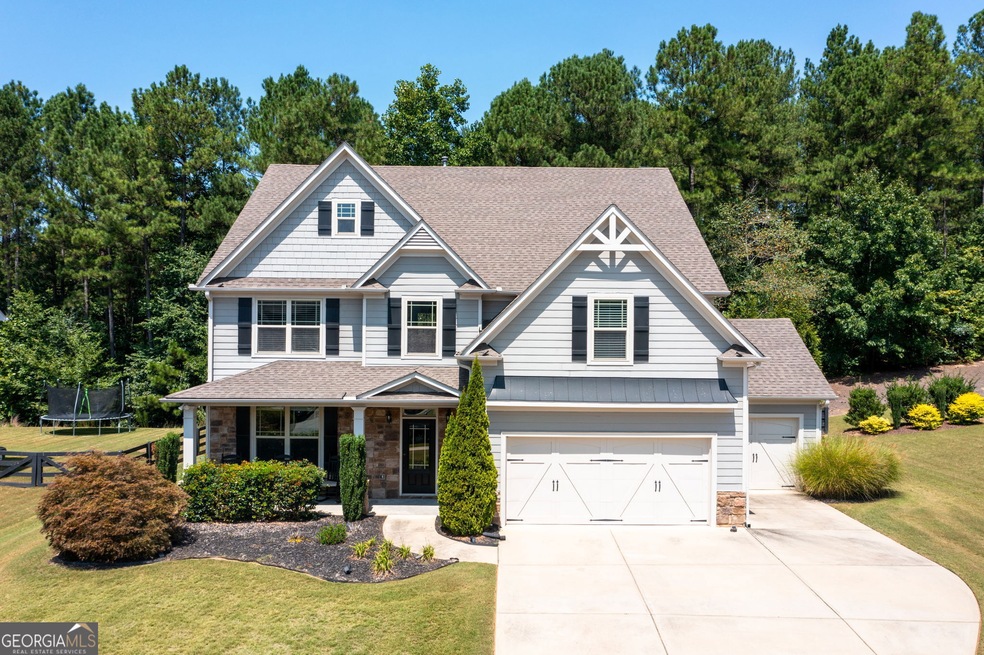PRICE REDUCTION - INTEREST RATE BUYDOWN AVAILABLE (must use preferred lender - Milestone Mortgage) - OPTION TO SELL FURNISHED. Welcome to your dream home in the heart of Seven Hills. This luxury residence combines elegance and comfort for a truly exceptional living experience. Property Highlights: Spacious Interior: 3,968 sq. ft. of meticulously designed living space featuring 6 bedrooms, 4 bathrooms, and an open-floor-plan with hardwood floors that seamlessly integrates the living, dining, and kitchen areas. Grand Entrance: A striking foyer with high ceilings and elegant lighting fixtures sets the tone for the rest of the home. Gourmet Kitchen: Chef's paradise with top-of-the-line appliances, custom cabinetry with cabinet lights, elegant granite countertops, a large island, or a walk-in pantry with a convenient entrance leading directly from the kitchen. Additionally, a butler's pantry offers extra storage or prep space, enhancing the functionality and elegance of the kitchen area. Owner's Suite: A private retreat with a cozy fireplace, spa-like en-suite bathroom featuring double vanities, a beautiful chandelier, a long wall mirror, as well as a colossal walk-in closet. Conveniently connected to the Owner's Suite is a well-appointed laundry room, making daily chores effortlessly accessible. Elegant Living Areas: Multiple living and dining areas designed for both formal gatherings or casual relaxation, each adorned with high-end finishes. Also includes a stunning sunroom that offers a serene space to enjoy panoramic views. Entertainment Oasis: A media room or expansive game room ensure endless entertainment options. Outdoor Paradise: A large patio, fenced backyard, beautifully landscaped areas and including natural areas are perfect for entertaining or unwinding. Additional Features: A luxury sound system throughout the house, a 3-car garage, and a state-of-the-art security system. Neighborhood Amenities: Tennis courts, pool with water slide, basketball courts, pickleball court, clubhouse, playground and open areas. Location: Nestled in a prestigious enclave of Seven Hills, this home offers exceptional privacy within the neighborhood, providing a tranquil retreat while being just moments away from world-class dining, shopping, or entertainment. Enjoy the serenity of your private oasis while being conveniently close to everything you need. Schedule a Private Tour: This exceptional property won't last long. Contact me to schedule a private tour and experience the pinnacle of luxury living.

