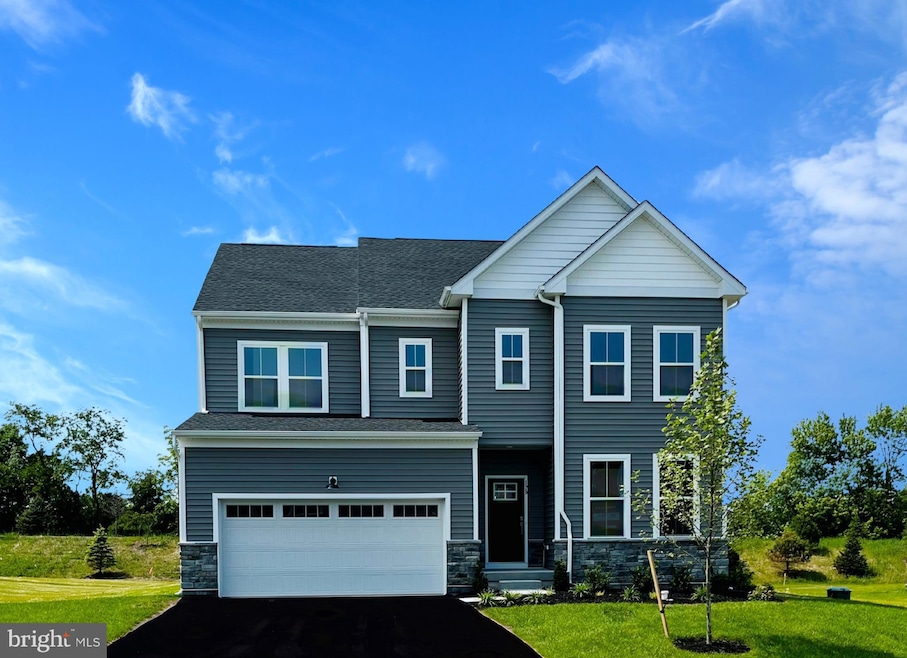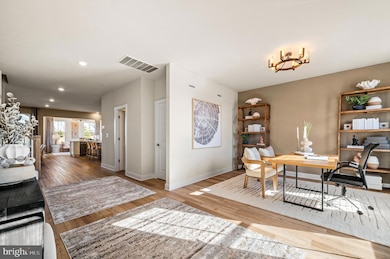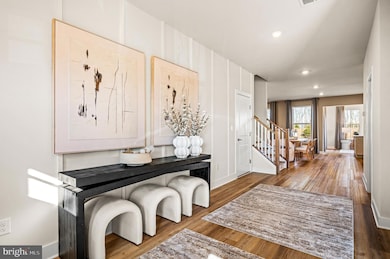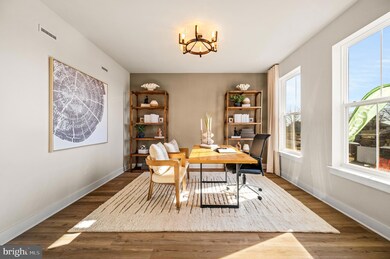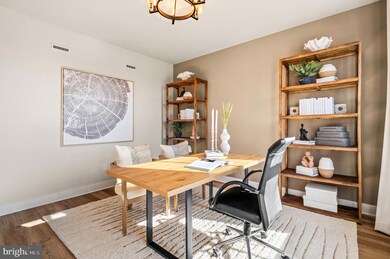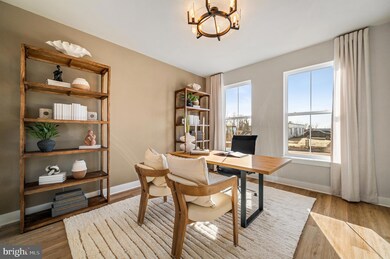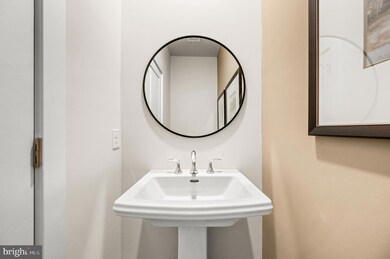
176 Steiner Way Perkiomenville, PA 18074
Lower Frederick Township NeighborhoodEstimated payment $5,303/month
Highlights
- New Construction
- Craftsman Architecture
- Tankless Water Heater
- Schwenksville Elementary School Rated A
- 2 Car Direct Access Garage
- Programmable Thermostat
About This Home
**END OF SUMMER CLEARANCE HAPPENING NOW!** Welcome to 176 Steiner Way in the brand-new Farm View community, located on 28 acres of lush surroundings. This stunning Dalton-Craftsman home offers 4 spacious bedrooms, 4.5 baths, a 2-car front entry garage, and a generous 3,833 square feet of beautifully designed living space. The gourmet kitchen, features Pewter Maple, cushion-close 42" Century cabinets, elegant Carrara White kitchen quartz countertops, and a striking white gloss kitchen backsplash. The white-colored base of the kitchen island adds a unique touch, making this space perfect for cooking, entertaining, or simply enjoying a meal. Stainless steel appliances are included for your convenience. The luxury vinyl flooring throughout the first floor provides both style and durability. Relax in the spacious family room with a cozy fireplace or enjoy your morning coffee in the bright sunroom, which offers serene private views of your surroundings. The flex space and office on the first floor provide endless possibilities for work, study, or play. Upstairs, the primary bedroom is a peaceful retreat with a tray ceiling and an en-suite bath, featuring elegant 12x24 ceramic tile. The second bedroom boasts its own princess suite, providing extra privacy and comfort. The 3rd and 4th bedroom, hall bath, and convenient laundry complete the upper level. On the lowest level, the finished basement offers additional space for entertaining or storage, complete with a full bath for added convenience. Located just minutes from outdoor recreation, Route 422 for easy commutes, Philadelphia Premium outlets for shopping, dining, and the vibrant nightlife of Skippack, this home perfectly balances peaceful living with easy access to everything you need. Enjoy the quiet charm of Farm View, while being close to all the conveniences of modern life!
*Please note: Scheduled appointments are encouraged. If using a Realtor, Realtor must be present for first showing. Exterior photo is actual home. Other photos are for representational purposes only. Details and selections will vary. See sales team for details. Taxes to be assessed after settlement. For open houses, please visit the model home.*
Home Details
Home Type
- Single Family
Year Built
- Built in 2025 | New Construction
Lot Details
- Property is in excellent condition
HOA Fees
- $160 Monthly HOA Fees
Parking
- 2 Car Direct Access Garage
- 2 Driveway Spaces
Home Design
- Craftsman Architecture
- Brick Exterior Construction
- Vinyl Siding
- Concrete Perimeter Foundation
Interior Spaces
- Property has 2 Levels
- Finished Basement
Bedrooms and Bathrooms
- 4 Bedrooms
Utilities
- Forced Air Heating System
- Heating System Powered By Leased Propane
- Programmable Thermostat
- Tankless Water Heater
Community Details
- Built by Lennar
- Farm View Subdivision, Dalton W Fin Bsmt And Sunroom Floorplan
Map
Home Values in the Area
Average Home Value in this Area
Property History
| Date | Event | Price | Change | Sq Ft Price |
|---|---|---|---|---|
| 08/13/2025 08/13/25 | Price Changed | $794,370 | -0.4% | $207 / Sq Ft |
| 07/19/2025 07/19/25 | Price Changed | $797,770 | -3.0% | $208 / Sq Ft |
| 06/01/2025 06/01/25 | For Sale | $822,670 | -- | $215 / Sq Ft |
Similar Homes in Perkiomenville, PA
Source: Bright MLS
MLS Number: PAMC2141854
- 102 Clover Ln
- 141 Steiner Way
- 149 Steiner Way
- 164 Steiner Way
- Graham w/ Basement & Sun Room Plan at Farm View
- Grayson w/ Basement Plan at Farm View
- Graham w/ Basement Plan at Farm View
- Dalton w/ Basement Plan at Farm View
- Grayson w/ Basement & Sun Room Plan at Farm View
- Dalton w/ Basement & Sun Room Plan at Farm View
- 113 Big Rd
- 3332 Big Rd
- 107 Big Rd
- 15 Gerloff Rd
- 1141 Gravel Pike
- 1209 Pine Ridge Dr
- 1240 Pin Oak Dr
- 21 Cepp Rd
- 00 Bragg Rd
- 104 Meng Rd
