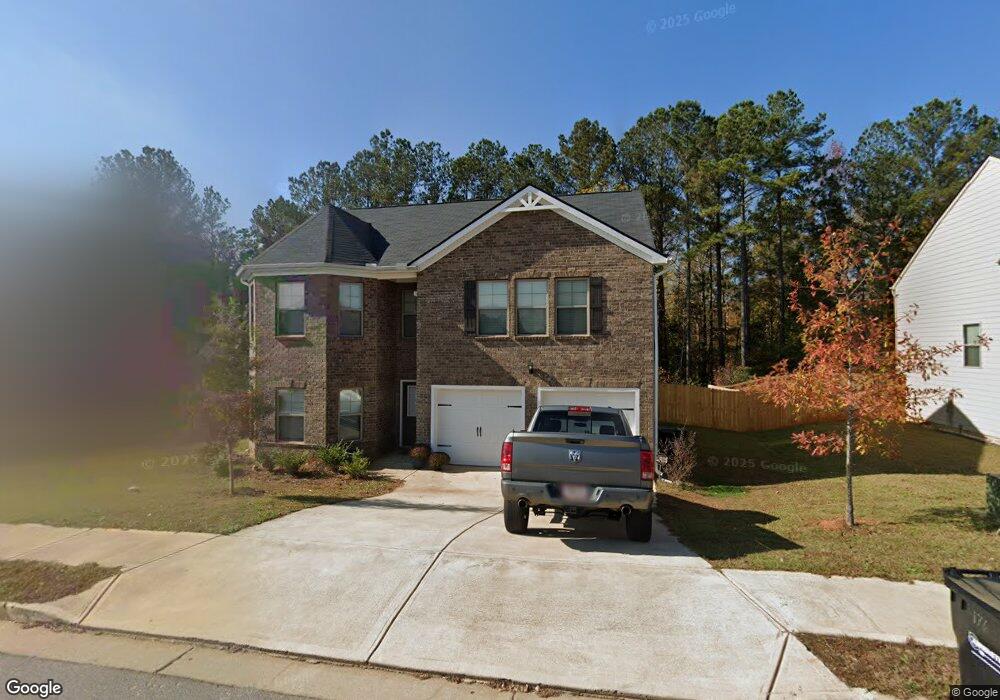176 Stocks Cir West Point, GA 31833
Estimated Value: $309,508 - $376,000
4
Beds
3
Baths
2,350
Sq Ft
$141/Sq Ft
Est. Value
About This Home
This home is located at 176 Stocks Cir, West Point, GA 31833 and is currently estimated at $330,377, approximately $140 per square foot. 176 Stocks Cir is a home located in Harris County with nearby schools including New Mountain Hill Elementary School, Harris County Carver Middle School, and Harris County High School.
Ownership History
Date
Name
Owned For
Owner Type
Purchase Details
Closed on
Oct 29, 2021
Sold by
Liberty Communities Llc
Bought by
Wright Leroy Sj and Wright Kara M
Current Estimated Value
Home Financials for this Owner
Home Financials are based on the most recent Mortgage that was taken out on this home.
Original Mortgage
$261,171
Outstanding Balance
$236,758
Interest Rate
3.01%
Mortgage Type
FHA
Estimated Equity
$93,619
Purchase Details
Closed on
Jan 11, 2021
Sold by
Wild Turkey 3 Llc
Bought by
Liberty Communities Llc
Create a Home Valuation Report for This Property
The Home Valuation Report is an in-depth analysis detailing your home's value as well as a comparison with similar homes in the area
Home Values in the Area
Average Home Value in this Area
Purchase History
| Date | Buyer | Sale Price | Title Company |
|---|---|---|---|
| Wright Leroy Sj | $265,990 | -- | |
| Liberty Communities Llc | -- | -- |
Source: Public Records
Mortgage History
| Date | Status | Borrower | Loan Amount |
|---|---|---|---|
| Open | Wright Leroy Sj | $261,171 |
Source: Public Records
Tax History Compared to Growth
Tax History
| Year | Tax Paid | Tax Assessment Tax Assessment Total Assessment is a certain percentage of the fair market value that is determined by local assessors to be the total taxable value of land and additions on the property. | Land | Improvement |
|---|---|---|---|---|
| 2025 | $4,232 | $115,998 | $18,000 | $97,998 |
| 2024 | $3,626 | $104,386 | $18,000 | $86,386 |
| 2023 | $2,785 | $104,568 | $18,000 | $86,568 |
| 2022 | $2,785 | $104,568 | $18,000 | $86,568 |
| 2021 | $177 | $6,400 | $6,400 | $0 |
| 2020 | $177 | $6,400 | $6,400 | $0 |
| 2019 | $170 | $6,400 | $6,400 | $0 |
| 2018 | $174 | $6,400 | $6,400 | $0 |
Source: Public Records
Map
Nearby Homes
- 107 Garden Walk
- Winfield Plan at The Villages at Harris Creek
- Cecil Plan at The Villages at Harris Creek
- Poplar Plan at The Villages at Harris Creek
- Russell Plan at The Villages at Harris Creek
- Jodeco Plan at The Villages at Harris Creek
- Nelson Plan at The Villages at Harris Creek
- Sierra Plan at The Villages at Harris Creek
- 103 Garden Walk
- 115 Garden Walk
- 134 Garden Walk
- 201 Harris Walk
- 201 Harris Walk Unit 20
- 204 Harris Walk
- 206 Harris Walk Unit 81
- 205 Harris Walk Unit 22
- 204 Harris Walk Unit 82
- 206 Harris Walk
- 203 Harris Walk Unit 21
- 202 Harris Walk Unit 83
- 172 Stocks Cir
- 180 Stocks Cir
- 168 Stocks Cir
- 164 Stocks Cir
- 196 Stocks Cir
- 184 Stocks Cir
- 188 Stocks Cir
- 196 Stocks Cir Unit 208
- 188 Stocks Cir Unit 206
- 192 Stocks Cir Unit 207
- 184 Stocks Cir Unit 205
- 180 Stocks Cir Unit 204
- 176 Stocks Cir Unit 203
- 172 Stocks Cir Unit 202
- 168 Stocks Cir Unit 201
- 164 Stocks Cir Unit 200
- 112 Stocks Cir
- 116 Stocks Cir
- 106 Stocks Cir
- 120 Stocks Cir
