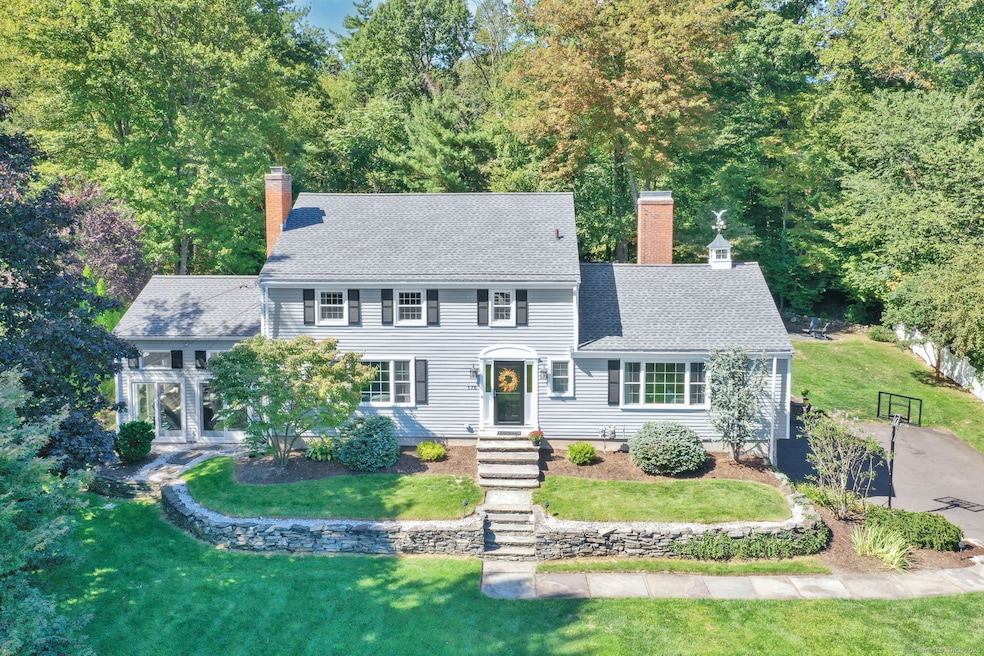176 Stoner Dr West Hartford, CT 06107
Estimated payment $6,010/month
Highlights
- Colonial Architecture
- Wood Burning Stove
- 2 Fireplaces
- Duffy School Rated A
- Attic
- Bonus Room
About This Home
Welcome to this stunning 3-bed, 2 full & 2 half bath Colonial in one of West Hartford's most desirable neighborhoods. Step into the bright foyer, with a large sunken living room with wood-burning fireplace to one side, & an enormous family room with gas fireplace, exposed beams and a built-in bar on the other. At the back of the house, the open-layout kitchen and dining room lends itself well to modern living, with updated white cabinets, quartz countertops stainless-steel appliances and a large island. Next to the kitchen is an additional room that overlooks the backyard, ideal for an office or even an additional bedroom. A large sunroom with high ceilings and exposed wooden beams is a unique feature, with a wood-burning stove to keep you cozy on cool evenings. Upstairs, the primary suite offers an updated bathroom, with two additional spacious bedrooms and a stylish hall bath. The finished basement with half bath & garage access provides in-law potential. Features include hardwood floors throughout, central a/c, sprinkler system, and a roof less than 5 years old. With a huge lot with invisible fence for pets, a partially covered back patio and the Canal Trail straight from the backyard to the reservoir, this is certainly a dream home!
Open House Schedule
-
Saturday, September 27, 202512:00 to 2:00 pm9/27/2025 12:00:00 PM +00:009/27/2025 2:00:00 PM +00:00Add to Calendar
Home Details
Home Type
- Single Family
Est. Annual Taxes
- $18,044
Year Built
- Built in 1960
Lot Details
- 0.51 Acre Lot
- Lot Has A Rolling Slope
- Sprinkler System
- Property is zoned R-20
Home Design
- Colonial Architecture
- Concrete Foundation
- Frame Construction
- Asphalt Shingled Roof
- Vinyl Siding
Interior Spaces
- 2,690 Sq Ft Home
- 2 Fireplaces
- Wood Burning Stove
- Bonus Room
Kitchen
- Built-In Oven
- Gas Cooktop
- Range Hood
- Dishwasher
- Disposal
Bedrooms and Bathrooms
- 3 Bedrooms
Laundry
- Dryer
- Washer
Attic
- Unfinished Attic
- Attic or Crawl Hatchway Insulated
Finished Basement
- Partial Basement
- Laundry in Basement
Parking
- 2 Car Garage
- Private Driveway
Outdoor Features
- Patio
- Shed
Schools
- Louise Duffy Elementary School
- Conard High School
Utilities
- Central Air
- Heating System Uses Natural Gas
- Heating System Uses Wood
- 60 Gallon+ Electric Water Heater
- Private Company Owned Well
Listing and Financial Details
- Assessor Parcel Number 1908886
Map
Home Values in the Area
Average Home Value in this Area
Tax History
| Year | Tax Paid | Tax Assessment Tax Assessment Total Assessment is a certain percentage of the fair market value that is determined by local assessors to be the total taxable value of land and additions on the property. | Land | Improvement |
|---|---|---|---|---|
| 2025 | $18,044 | $402,940 | $131,900 | $271,040 |
| 2024 | $17,065 | $402,940 | $131,900 | $271,040 |
| 2023 | $16,488 | $402,940 | $131,900 | $271,040 |
| 2022 | $16,392 | $402,940 | $131,900 | $271,040 |
| 2021 | $14,351 | $338,310 | $131,900 | $206,410 |
| 2020 | $14,141 | $338,310 | $129,600 | $208,710 |
| 2019 | $13,190 | $315,560 | $129,570 | $185,990 |
| 2018 | $12,904 | $314,720 | $129,570 | $185,150 |
| 2017 | $12,916 | $314,720 | $129,570 | $185,150 |
| 2016 | $12,988 | $328,720 | $123,550 | $205,170 |
| 2015 | $12,593 | $328,720 | $123,550 | $205,170 |
| 2014 | $12,284 | $328,720 | $123,550 | $205,170 |
Property History
| Date | Event | Price | Change | Sq Ft Price |
|---|---|---|---|---|
| 09/26/2025 09/26/25 | For Sale | $849,900 | +93.2% | $316 / Sq Ft |
| 08/08/2018 08/08/18 | Sold | $440,000 | 0.0% | $166 / Sq Ft |
| 06/10/2018 06/10/18 | Pending | -- | -- | -- |
| 05/17/2018 05/17/18 | For Sale | $439,900 | -- | $166 / Sq Ft |
Purchase History
| Date | Type | Sale Price | Title Company |
|---|---|---|---|
| Warranty Deed | $440,000 | -- | |
| Warranty Deed | $475,000 | -- |
Mortgage History
| Date | Status | Loan Amount | Loan Type |
|---|---|---|---|
| Open | $340,000 | Purchase Money Mortgage | |
| Previous Owner | $350,000 | No Value Available |
Source: SmartMLS
MLS Number: 24127889
APN: WHAR-000008C-005311-000176
- 140 Hunter Dr
- 269 Mountain Rd
- 26 Hillsboro Dr
- 123 Westmont St
- 6 W Maxwell Dr
- 21 Rushleigh Rd
- 37 W Normandy Dr
- 58 Walton Dr
- 162 Balfour Dr
- 37 Balfour Dr
- 124 High Ridge Rd
- 3 Staples Place
- 55 E Maxwell Dr
- 7 Buena Vista Rd
- 39 Emily Way
- 376 Deercliff Rd
- 189 Whitman Ave
- 90 Farmington Ave
- 23 Robkins Rd
- 4 Waterside Ln
- 1248-1260 Farmington Ave
- 1211 Farmington Ave
- 32 Fernridge Rd
- 42 Rosedale Rd
- 25 Stanley St
- 25 Stanley St Unit B8
- 215 Old Mountain Rd
- 6 Lyle Ct Unit C
- 109 S Main St Unit B1
- 115 S Main St Unit A5
- 115 S Main St Unit B12
- 112 N Main St
- 181 Loomis Dr Unit 138
- 181 Loomis Dr Unit 148
- 4 Earls Ct Unit E
- 38 N Main St Unit 17
- 104 Meadowbrook Rd
- 27 Loomis Dr
- 133 Loomis Dr
- 15 Dinah Rd







