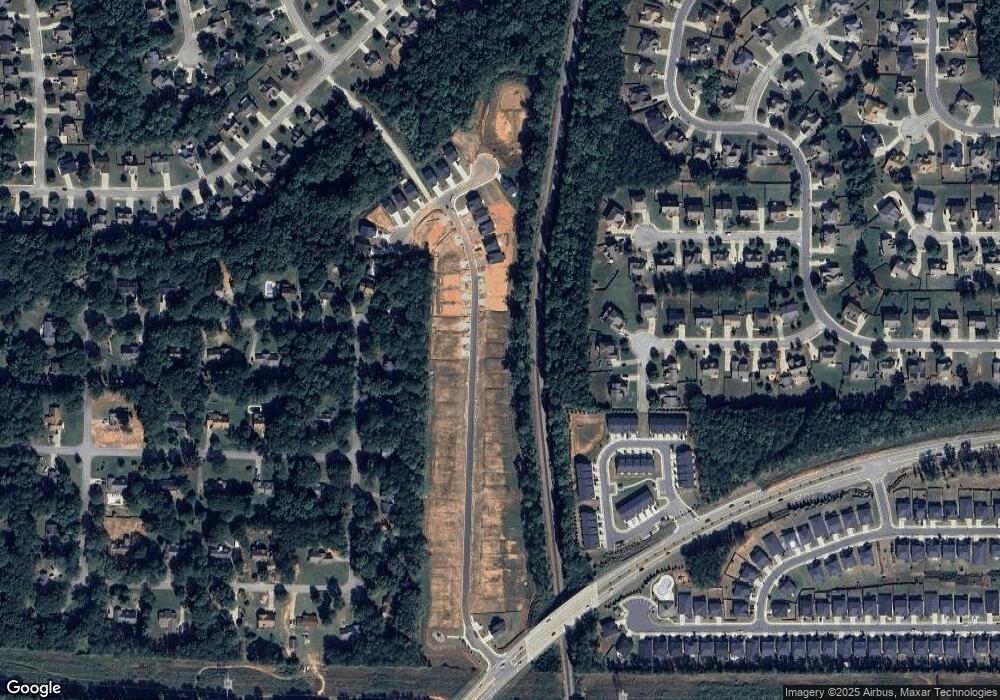176 Weldon Rd Unit 20 Mc Donough, GA 30253
Estimated Value: $351,000 - $371,000
5
Beds
4
Baths
2,150
Sq Ft
$169/Sq Ft
Est. Value
About This Home
This home is located at 176 Weldon Rd Unit 20, Mc Donough, GA 30253 and is currently estimated at $362,501, approximately $168 per square foot. 176 Weldon Rd Unit 20 is a home located in Henry County with nearby schools including Flippen Elementary School, Eagle's Landing Middle School, and Eagle's Landing High School.
Ownership History
Date
Name
Owned For
Owner Type
Purchase Details
Closed on
Sep 8, 2025
Sold by
Dacosta Alanzo Mark
Bought by
Dacosta Alanzo Mark and Dacosta Tamika Shari
Current Estimated Value
Home Financials for this Owner
Home Financials are based on the most recent Mortgage that was taken out on this home.
Original Mortgage
$354,990
Outstanding Balance
$353,750
Interest Rate
6.72%
Mortgage Type
VA
Estimated Equity
$8,751
Purchase Details
Closed on
Aug 29, 2025
Sold by
Dfh Liberty Llc
Bought by
Dacosta Alanzo Mark
Home Financials for this Owner
Home Financials are based on the most recent Mortgage that was taken out on this home.
Original Mortgage
$354,990
Outstanding Balance
$353,750
Interest Rate
6.72%
Mortgage Type
VA
Estimated Equity
$8,751
Purchase Details
Closed on
Mar 31, 2025
Sold by
Dfh Liberty Llc
Bought by
Mccullough Alexandria Cheyenne
Purchase Details
Closed on
Jan 23, 2025
Sold by
Liberty Communities Llc
Bought by
Dfh Liberty Llc
Create a Home Valuation Report for This Property
The Home Valuation Report is an in-depth analysis detailing your home's value as well as a comparison with similar homes in the area
Home Values in the Area
Average Home Value in this Area
Purchase History
| Date | Buyer | Sale Price | Title Company |
|---|---|---|---|
| Dacosta Alanzo Mark | -- | -- | |
| Dacosta Alanzo Mark | $354,990 | -- | |
| Mccullough Alexandria Cheyenne | $366,490 | -- | |
| Dfh Liberty Llc | -- | -- |
Source: Public Records
Mortgage History
| Date | Status | Borrower | Loan Amount |
|---|---|---|---|
| Open | Dacosta Alanzo Mark | $354,990 |
Source: Public Records
Tax History
| Year | Tax Paid | Tax Assessment Tax Assessment Total Assessment is a certain percentage of the fair market value that is determined by local assessors to be the total taxable value of land and additions on the property. | Land | Improvement |
|---|---|---|---|---|
| 2025 | $774 | $18,000 | $18,000 | $0 |
| 2024 | $774 | $36,400 | $36,400 | $0 |
Source: Public Records
Map
Nearby Homes
- 145 Weldon Rd
- Clayton Plan at Campground Crossing
- Winston Plan at Campground Crossing
- Sierra Plan at Campground Crossing
- 364 Bowfin Trail
- 357 Winthrop Ln
- 361 Grandiflora Dr
- 437 Grandiflora Dr
- 636 Addison Way
- 833 Colwell Ln
- 773 Winbrook Dr
- 1016 Maple Leaf Dr
- 168 Vintage Trail
- 152 Southgate Blvd
- 433 Abbey Springs Way
- 268 Langshire Dr
- 245 Bald Ave
- 1319 Vine Cir
- 112 Greenland Dr
- 739 Bethpage Dr
- 172 Weldon Rd Unit 19
- 172 Weldon Rd
- 180 Weldon Rd Unit 21
- 180 Weldon Rd
- 168 Weldon Rd Unit 18
- 168 Weldon Rd
- 184 Weldon Rd Unit 22
- 188 Weldon Rd Unit 23
- 181 Weldon Rd
- 185 Weldon Rd
- 189 Weldon Rd
- 160 Weldon Rd
- 197 Weldon Rd
- 197 Weldon Rd Unit 46
- 165 Weldon Rd
- 165 Weldon Rd Unit 54
- 200 Weldon Rd Unit 26
- 71 Sunhigh St
- 148 Weldon Rd
- 148 Weldon Rd Unit 58
