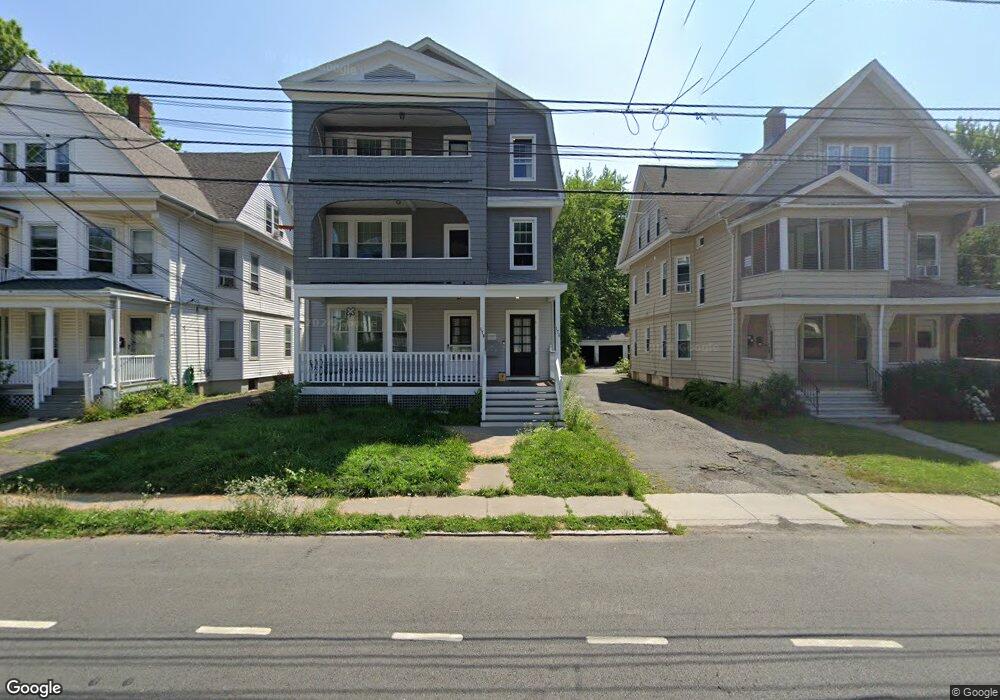176 Whitney St Unit 2 Hartford, CT 06105
West End Neighborhood
2
Beds
1
Bath
1,750
Sq Ft
0.72
Acres
About This Home
This home is located at 176 Whitney St Unit 2, Hartford, CT 06105. 176 Whitney St Unit 2 is a home located in Hartford County with nearby schools including Noah Webster Micro Society School, Rawson School, and McKinley School.
Create a Home Valuation Report for This Property
The Home Valuation Report is an in-depth analysis detailing your home's value as well as a comparison with similar homes in the area
Home Values in the Area
Average Home Value in this Area
Tax History Compared to Growth
Map
Nearby Homes
- 260 Oxford St Unit 262
- 276 Oxford St Unit 278
- 120 Whitney St
- 275 Kenyon St
- 62 Whitney St
- 28 Whitney St
- 94 Goodwin Cir Unit 94
- 31 Woodland St Unit 9 A
- 31 Woodland St Unit 4I
- 31 Woodland St Unit 1E
- 31 Woodland St Unit 7 O
- 31 Woodland St Unit 4G
- 30 Woodland St Unit 4G
- 30 Woodland St Unit 3D
- 30 Woodland St Unit 9H
- 30 Woodland St Unit 5H
- 40 Owen St Unit B5
- 40 Owen St Unit A3
- 14 Gray St Unit 16
- 11 Marshall St
- 176 Whitney St Unit 178
- 172 Whitney St Unit 174
- 182 Whitney St Unit 2
- 182 Whitney St
- 168 Whitney St Unit 170
- 184 Whitney St Unit 186
- 188 Whitney St Unit 190
- 162 Whitney St Unit 164
- 164 Whitney St Unit 3
- 179 Whitney St Unit 181
- 157 Kenyon St
- 154 Whitney St Unit 156
- 183 Whitney St Unit 185
- 175 Whitney St Unit 177
- 192 Whitney St
- 158-160 Whitney St
- 165 Whitney St
- 158 Whitney St Unit 160
- 180 Whitney St Unit 182
- 180 Whitney St Unit Whitney1
