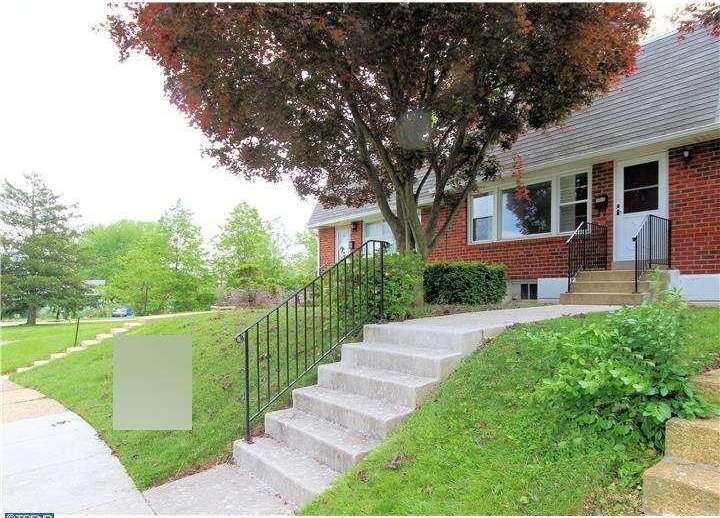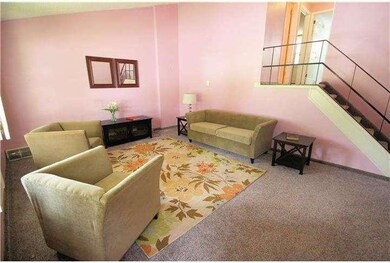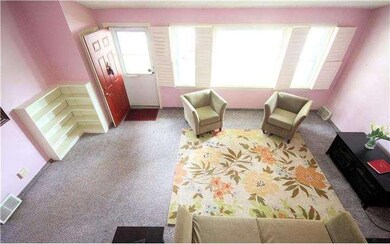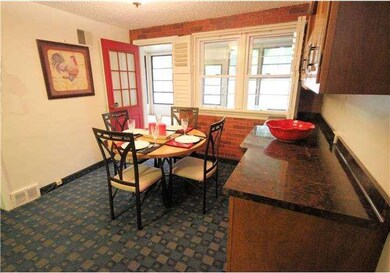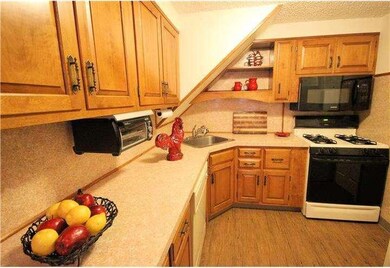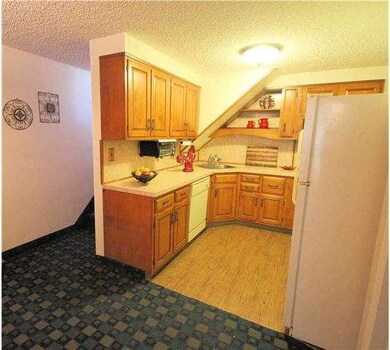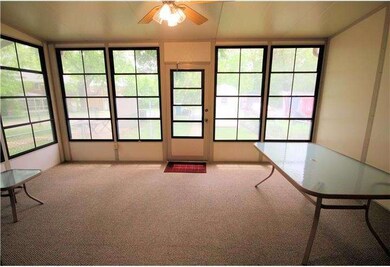
176 Wiltshire Rd Claymont, DE 19703
Highlights
- Cathedral Ceiling
- Wood Flooring
- Living Room
- Claymont Elementary School Rated A
- Whirlpool Bathtub
- Shed
About This Home
As of June 2018Well maintained, clean, easy to show home located with very easy access to I-495 and I-95. Ground floor master w/ stall shower ideal for anyone who is walking impaired. Upstairs bath was recently remodeled and has a full jacuzzi tub. Newer kitchen cabinets with large, built-in unit in the adjacent dining room. Large sun room creates substantial additional living space in this home not reflected in the square footage. Hardwood floors under carpets in Living Room, on steps, and in the two upper bedrooms. Cathedral ceilings in the living room. End of the street location away from the hustle and bustle of Philadelphia Pike. Private off-street parking behind the home. Partially finished basement with extensive closets and shelving plus an outdoor shed provide extensive storage. With the availability of Delaware State Housing Programs, you can own this home for almost no money down and about $1,000 per month payment. Be sure to put this one on your list -- owning is cheaper than renting!
Last Agent to Sell the Property
BHHS Fox & Roach-Kennett Sq License #5000504 Listed on: 05/27/2014

Last Buyer's Agent
BHHS Fox & Roach-Kennett Sq License #5000504 Listed on: 05/27/2014

Townhouse Details
Home Type
- Townhome
Est. Annual Taxes
- $1,231
Year Built
- Built in 1957
Lot Details
- 3,920 Sq Ft Lot
- Lot Dimensions are 21x183
- Back and Front Yard
- Property is in good condition
HOA Fees
- $2 Monthly HOA Fees
Parking
- Private Parking
Home Design
- Split Level Home
- Brick Exterior Construction
- Pitched Roof
- Shingle Roof
Interior Spaces
- 1,125 Sq Ft Home
- Cathedral Ceiling
- Ceiling Fan
- Replacement Windows
- Living Room
- Dining Room
Kitchen
- Built-In Range
- Built-In Microwave
- Dishwasher
Flooring
- Wood
- Wall to Wall Carpet
- Tile or Brick
Bedrooms and Bathrooms
- 3 Bedrooms
- En-Suite Primary Bedroom
- En-Suite Bathroom
- 2 Full Bathrooms
- Whirlpool Bathtub
- Walk-in Shower
Basement
- Basement Fills Entire Space Under The House
- Laundry in Basement
Eco-Friendly Details
- Energy-Efficient Appliances
Outdoor Features
- Exterior Lighting
- Shed
Schools
- Claymont Elementary School
- Talley Middle School
- Brandywine High School
Utilities
- Forced Air Heating and Cooling System
- Heating System Uses Gas
- Natural Gas Water Heater
- Cable TV Available
Community Details
- Claymont Village Subdivision
Listing and Financial Details
- Tax Lot 057
- Assessor Parcel Number 06-085.00-057
Ownership History
Purchase Details
Home Financials for this Owner
Home Financials are based on the most recent Mortgage that was taken out on this home.Purchase Details
Home Financials for this Owner
Home Financials are based on the most recent Mortgage that was taken out on this home.Similar Home in the area
Home Values in the Area
Average Home Value in this Area
Purchase History
| Date | Type | Sale Price | Title Company |
|---|---|---|---|
| Deed | $185,000 | None Available | |
| Deed | $119,925 | None Available |
Mortgage History
| Date | Status | Loan Amount | Loan Type |
|---|---|---|---|
| Previous Owner | $181,649 | FHA | |
| Previous Owner | $8,000 | Stand Alone Second | |
| Previous Owner | $157,003 | FHA |
Property History
| Date | Event | Price | Change | Sq Ft Price |
|---|---|---|---|---|
| 06/28/2018 06/28/18 | Sold | $185,000 | +5.7% | $164 / Sq Ft |
| 06/12/2018 06/12/18 | Pending | -- | -- | -- |
| 06/06/2018 06/06/18 | For Sale | $175,000 | +9.4% | $156 / Sq Ft |
| 08/15/2014 08/15/14 | Sold | $159,900 | 0.0% | $142 / Sq Ft |
| 06/07/2014 06/07/14 | Pending | -- | -- | -- |
| 05/27/2014 05/27/14 | For Sale | $159,900 | -- | $142 / Sq Ft |
Tax History Compared to Growth
Tax History
| Year | Tax Paid | Tax Assessment Tax Assessment Total Assessment is a certain percentage of the fair market value that is determined by local assessors to be the total taxable value of land and additions on the property. | Land | Improvement |
|---|---|---|---|---|
| 2024 | $1,538 | $40,400 | $8,600 | $31,800 |
| 2023 | $1,405 | $40,400 | $8,600 | $31,800 |
| 2022 | $1,429 | $40,400 | $8,600 | $31,800 |
| 2021 | $1,429 | $40,400 | $8,600 | $31,800 |
| 2020 | $1,429 | $40,400 | $8,600 | $31,800 |
| 2019 | $1,672 | $40,400 | $8,600 | $31,800 |
| 2018 | $207 | $40,400 | $8,600 | $31,800 |
| 2017 | $1,344 | $40,400 | $8,600 | $31,800 |
| 2016 | $1,344 | $40,400 | $8,600 | $31,800 |
| 2015 | $1,236 | $40,400 | $8,600 | $31,800 |
| 2014 | -- | $40,400 | $8,600 | $31,800 |
Agents Affiliated with this Home
-
Sophia Bilinsky

Seller's Agent in 2018
Sophia Bilinsky
BHHS Fox & Roach
(252) 267-2701
135 Total Sales
-
Paul Mann

Buyer's Agent in 2018
Paul Mann
Crown Homes Real Estate
(302) 593-5120
61 Total Sales
Map
Source: Bright MLS
MLS Number: 1002942090
APN: 06-085.00-057
- 12 Wistar St
- 8 Commonwealth Ave
- 37 2nd Ave
- 50 & 52 Lawson Ave
- 3736 Green St
- 1143 Clemson St
- 203 Commonwealth Ave
- 48 4th Ave
- 1375 Parish Ave
- 3858 Green St Unit AL09
- 3855 Green St
- 9 Grubbs Landing Rd
- 625 Mccomb Place
- 3020 Green St
- 108 Delaware Ave
- 2810 Green St
- 144 Honeywell Dr
- 200 Harvey Rd
- 322 New York Ave
- 8 N Avon Dr
