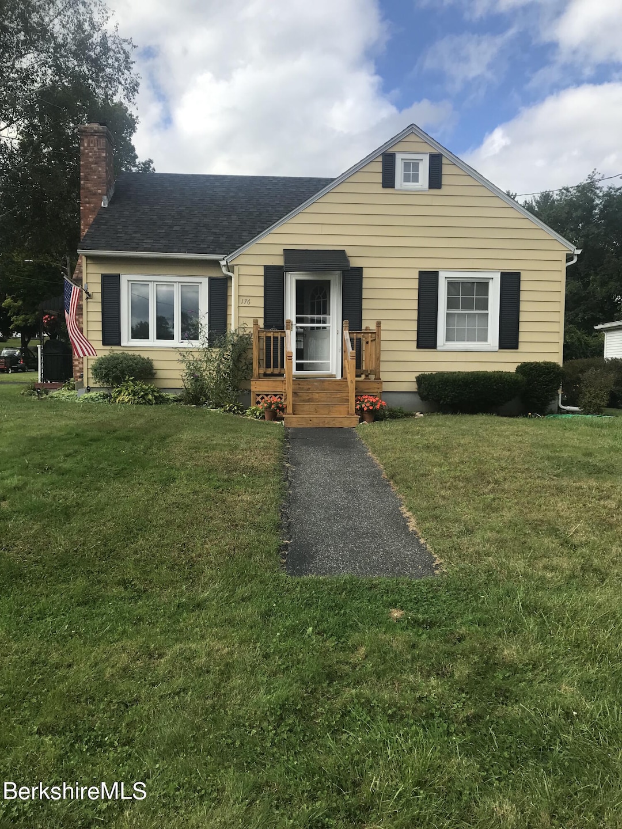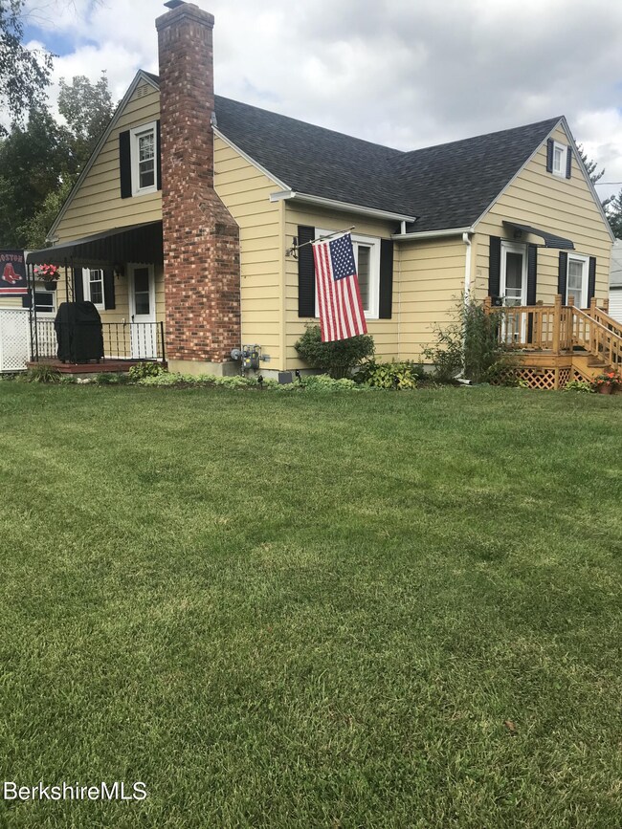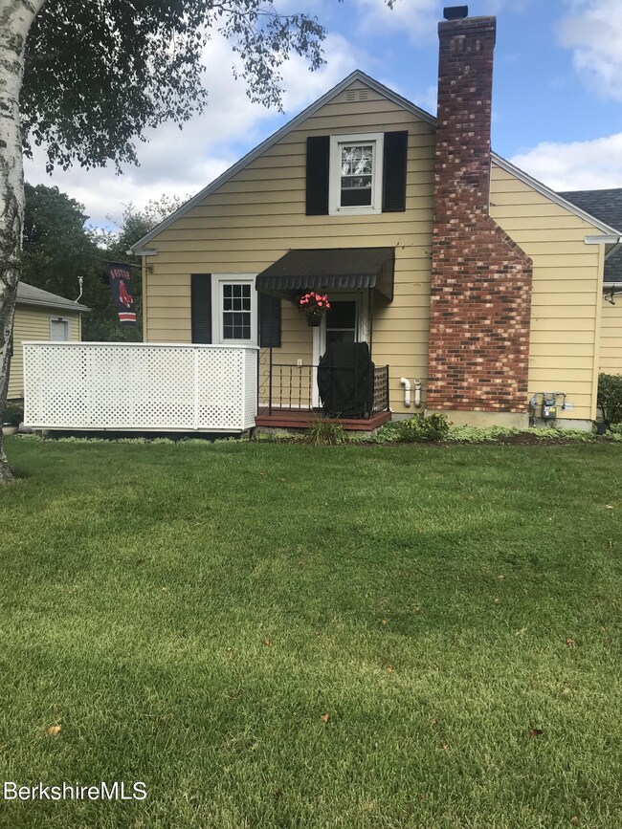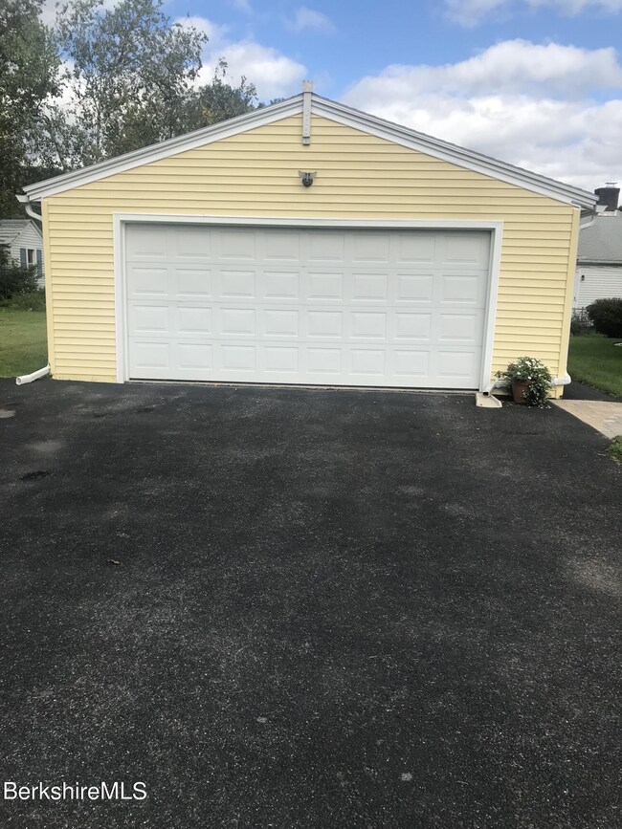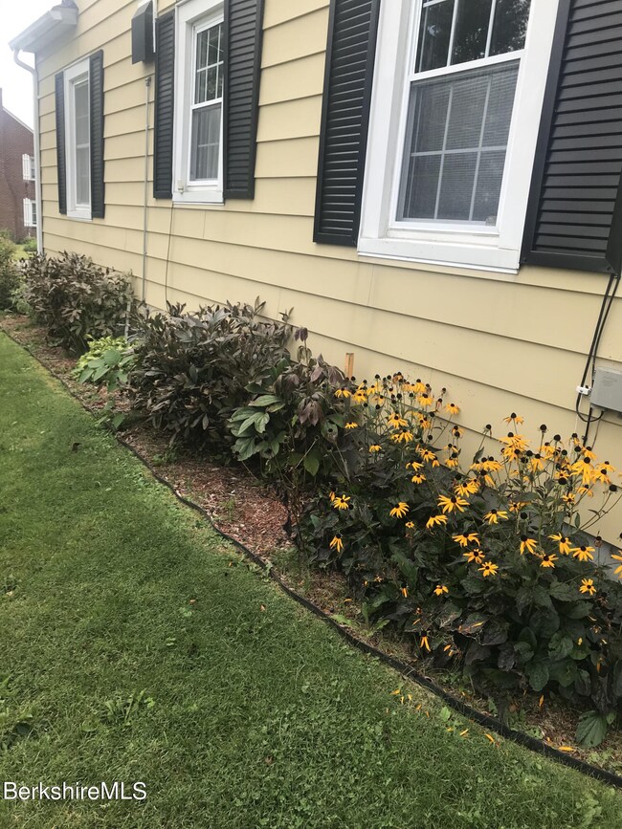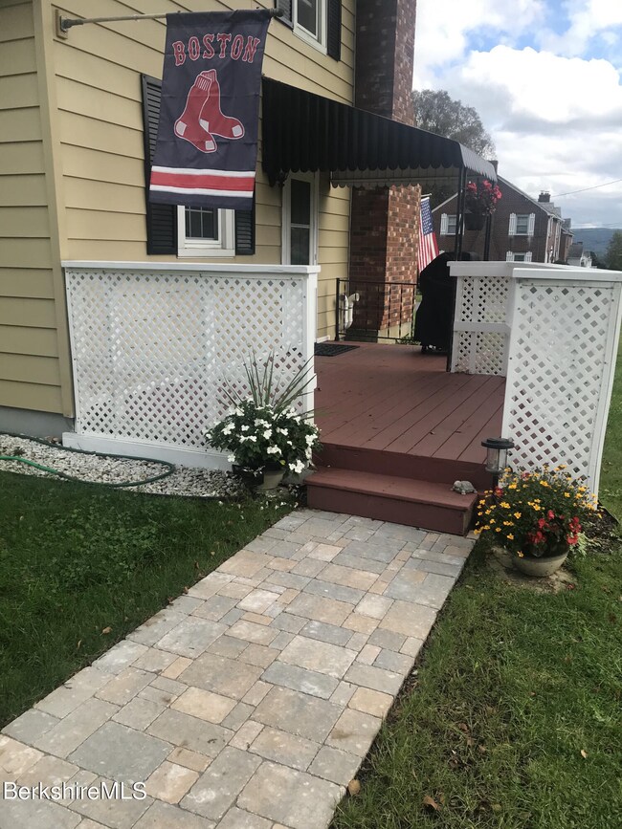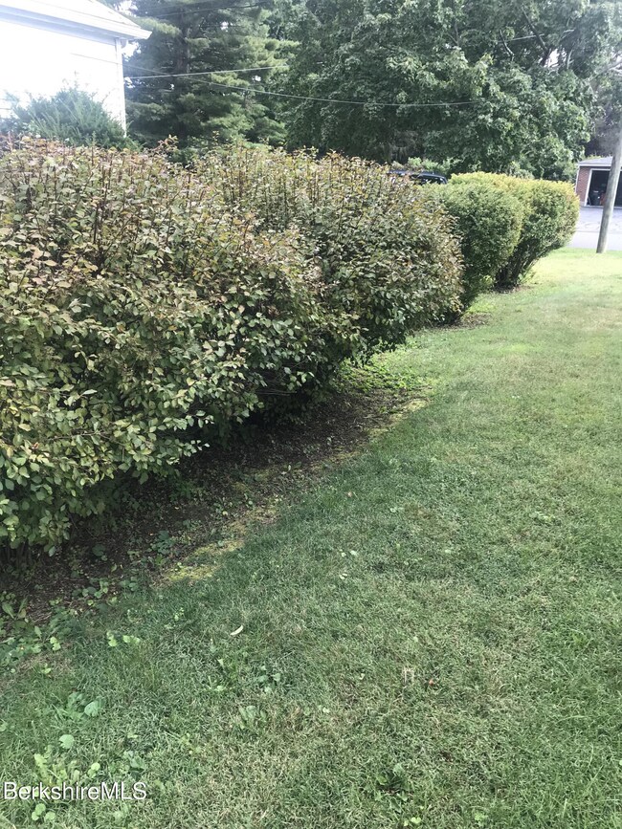
176 Windsor Ave Pittsfield, MA 01201
Highlights
- Cape Cod Architecture
- Detached Garage
- Tankless Water Heater
- Wood Flooring
- Forced Air Heating and Cooling System
About This Home
As of July 2025A lovely three bedroom cape on a corner lot in a sought after neighborhood. Well maintained with loving care. Tile bathroom and kitchen floors , wood floors throughout the rest of the house. The roof is one year old and the furnace is only six years old.Efficient kitchen. Large ;living room w/fireplace enhanced by built in shelves on each side. Two bedrooms on the first level .One large second level bedroom with extra space that could be used for an office or, sitting room. Charming front door entry. A deck that is great for cookouts.Basement laundry, workshop space and plenty of storage room. There is a 1/4 bath area in the basement. Large, efficient two car garage with openers, room for a work area.Well manicured, landscaped yard. An immaculate, must see
Last Agent to Sell the Property
BERKSHIRE HATHAWAY HOMESERVICES REALTY PROFESSIONALS-WESTFIELD License #009529664 Listed on: 09/16/2021

Last Buyer's Agent
Anne Sasser
SASSMORR REALTY GROUP
Home Details
Home Type
- Single Family
Est. Annual Taxes
- $3,152
Year Built
- 1947
Lot Details
- 0.25 Acre Lot
- Lot Dimensions are 70x150
Home Design
- Cape Cod Architecture
- Wood Frame Construction
- Asphalt Shingled Roof
- Fiberglass Roof
- Aluminum Siding
Interior Spaces
- 1,353 Sq Ft Home
- Wood Flooring
- Basement Fills Entire Space Under The House
Kitchen
- Range
- Dishwasher
- Disposal
Bedrooms and Bathrooms
- 3 Bedrooms
- 1 Full Bathroom
Parking
- Detached Garage
- Off-Street Parking
Schools
- Allendale Elementary School
- John T Reid Middle School
- Pittsfield High School
Utilities
- Forced Air Heating and Cooling System
- Heating System Uses Natural Gas
- Tankless Water Heater
Ownership History
Purchase Details
Home Financials for this Owner
Home Financials are based on the most recent Mortgage that was taken out on this home.Purchase Details
Home Financials for this Owner
Home Financials are based on the most recent Mortgage that was taken out on this home.Purchase Details
Home Financials for this Owner
Home Financials are based on the most recent Mortgage that was taken out on this home.Similar Homes in the area
Home Values in the Area
Average Home Value in this Area
Purchase History
| Date | Type | Sale Price | Title Company |
|---|---|---|---|
| Deed | $339,900 | -- | |
| Not Resolvable | $249,900 | None Available | |
| Deed | $185,000 | -- | |
| Deed | $185,000 | -- | |
| Deed | $185,000 | -- |
Mortgage History
| Date | Status | Loan Amount | Loan Type |
|---|---|---|---|
| Open | $240,000 | New Conventional | |
| Previous Owner | $126,000 | No Value Available | |
| Previous Owner | $129,500 | Purchase Money Mortgage |
Property History
| Date | Event | Price | Change | Sq Ft Price |
|---|---|---|---|---|
| 07/10/2025 07/10/25 | Sold | $339,900 | 0.0% | $251 / Sq Ft |
| 05/25/2025 05/25/25 | Pending | -- | -- | -- |
| 05/22/2025 05/22/25 | For Sale | $339,900 | +36.0% | $251 / Sq Ft |
| 12/06/2021 12/06/21 | Sold | $249,900 | 0.0% | $185 / Sq Ft |
| 10/05/2021 10/05/21 | Pending | -- | -- | -- |
| 09/29/2021 09/29/21 | Price Changed | $249,900 | -2.0% | $185 / Sq Ft |
| 09/16/2021 09/16/21 | For Sale | $254,900 | -- | $188 / Sq Ft |
Tax History Compared to Growth
Tax History
| Year | Tax Paid | Tax Assessment Tax Assessment Total Assessment is a certain percentage of the fair market value that is determined by local assessors to be the total taxable value of land and additions on the property. | Land | Improvement |
|---|---|---|---|---|
| 2025 | $4,874 | $271,700 | $70,300 | $201,400 |
| 2024 | $4,483 | $243,000 | $70,300 | $172,700 |
| 2023 | $4,181 | $228,200 | $70,300 | $157,900 |
| 2022 | $3,734 | $201,200 | $65,300 | $135,900 |
| 2021 | $3,405 | $176,900 | $65,300 | $111,600 |
| 2020 | $3,171 | $160,900 | $52,300 | $108,600 |
| 2019 | $2,917 | $150,200 | $48,300 | $101,900 |
| 2018 | $2,915 | $148,000 | $48,300 | $99,700 |
| 2017 | $2,876 | $146,500 | $50,300 | $96,200 |
| 2016 | $2,724 | $145,200 | $50,300 | $94,900 |
| 2015 | $2,622 | $145,200 | $50,300 | $94,900 |
Agents Affiliated with this Home
-
T
Seller's Agent in 2025
Toni Marie Gage
SIGNATURE ASSOCIATES
-
P
Seller Co-Listing Agent in 2025
Penney Cardonnel
SIGNATURE ASSOCIATES
-
M
Buyer's Agent in 2025
Maureen Kirby
NOCHER REALTY
-
C
Seller's Agent in 2021
Cheryl Wendling
BERKSHIRE HATHAWAY HOMESERVICES REALTY PROFESSIONALS-WESTFIELD
-
A
Buyer's Agent in 2021
Anne Sasser
SASSMORR REALTY GROUP
-
N
Buyer's Agent in 2021
Noelani Castro
STEEPLEVIEW REALTY - ADAMS BRANCH
Map
Source: Berkshire County Board of REALTORS®
MLS Number: 235811
APN: PITT-000012J-000008-000037
- 198 Allengate Ave
- 136 Broadview Terrace
- 326 Dalton Ave
- 32 Kensington Ave
- 52 Bossidy Dr
- 56 Perrine Ave
- 75 Maryland Ave
- 92 Dalton Ave
- 74 Rhode Island Ave
- 62 Dalton Ave
- 30 Sadler Ave
- 0 Faucett Ln
- 2 Faucett Ln
- 24 Glenwood Ave
- 48 Brown St
- 14 Allessio St
- 29 Glenwood Ave
- 95 Oak Hill Rd
- 115 Crane Ave
- 105 Crane Ave
