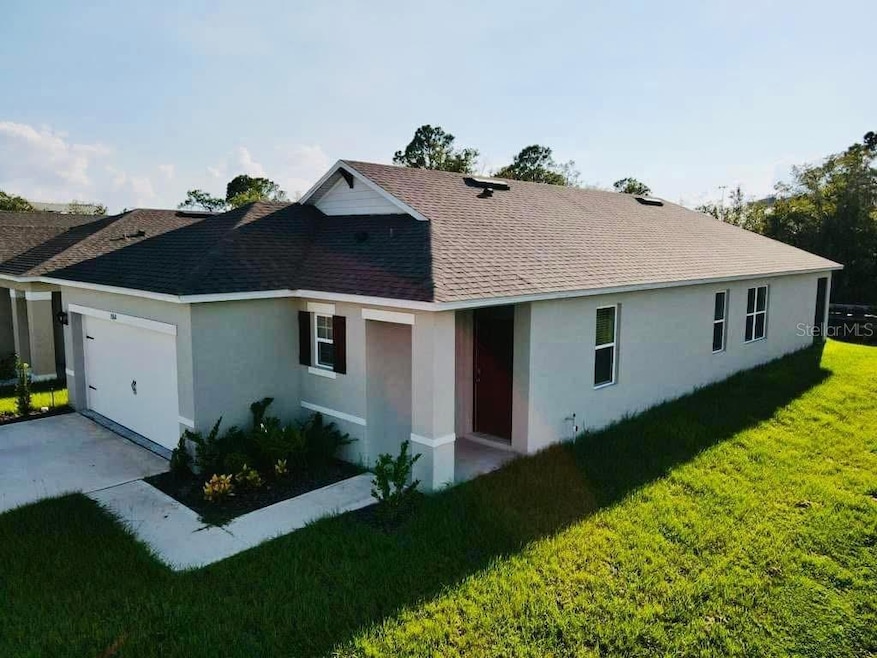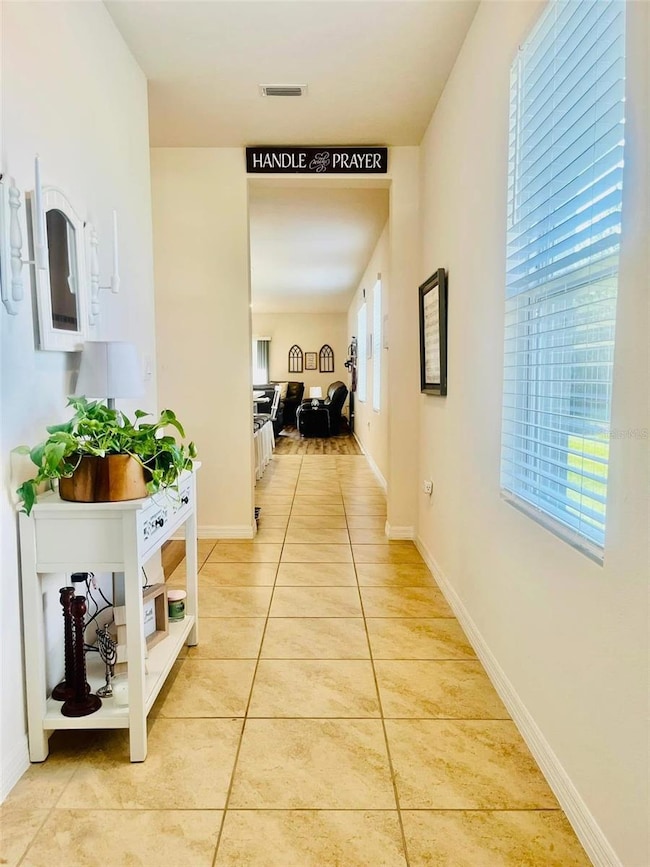1760 Carnostie Rd Winter Haven, FL 33884
Lake Ashton NeighborhoodHighlights
- Water Views
- End Unit
- Family Room Off Kitchen
- Open Floorplan
- High Ceiling
- Skylights
About This Home
Welcome to 1760 Carnostie Rd Winter Haven, FL 33884! This beautiful rental home is located in a highly desirable location, offering a safe and welcoming community feel. One of the area’s top-rated elementary schools is just a short walk away, making it perfect for families.
The application process is quick and easy, and no credit is required to apply—giving you peace of mind and a smooth path to moving in. Don’t miss the opportunity to live in one of Winter Haven’s most convenient and friendly areas!
Listing Agent
CENTURY 21 MYERS REALTY Brokerage Phone: 863-875-5656 License #3509595 Listed on: 10/03/2025

Home Details
Home Type
- Single Family
Est. Annual Taxes
- $5,483
Year Built
- Built in 2022
Parking
- 2 Car Attached Garage
Interior Spaces
- 1,516 Sq Ft Home
- Open Floorplan
- High Ceiling
- Skylights
- Family Room Off Kitchen
- Dining Room
- Inside Utility
- Utility Room
- Laminate Flooring
- Water Views
Kitchen
- Range
- Microwave
- Dishwasher
- Disposal
Bedrooms and Bathrooms
- 3 Bedrooms
- 2 Full Bathrooms
Laundry
- Laundry Room
- Dryer
- Washer
Home Security
- Fire and Smoke Detector
- Fire Sprinkler System
Schools
- Chain O Lakes Elementary School
Utilities
- Central Heating and Cooling System
- Electric Water Heater
- High Speed Internet
- Cable TV Available
Additional Features
- Screened Patio
- 4,604 Sq Ft Lot
Listing and Financial Details
- Residential Lease
- Security Deposit $2,500
- Property Available on 10/15/25
- Tenant pays for cleaning fee, re-key fee
- The owner pays for trash collection
- 12-Month Minimum Lease Term
- $55 Application Fee
- Assessor Parcel Number 26-29-23-690585-000200
Community Details
Overview
- Property has a Home Owners Association
- Prime Community Management Association, Phone Number (407) 841-5524
- Villamar Ph 3 Subdivision
Pet Policy
- Pets up to 35 lbs
- Pet Deposit $200
- 2 Pets Allowed
- $200 Pet Fee
- Dogs and Cats Allowed
- Breed Restrictions
Map
Source: Stellar MLS
MLS Number: P4936548
APN: 26-29-23-690585-000200
- 2307 Brassie Ct
- 2303 Brassie Ct
- 2319 Brassie Ct
- 1525 Leamington Ln
- 2323 Brassie Ct
- 1533 Leamington Ln
- 2327 Brassie Ct
- 1509 Leamington Ln
- 2331 Brassie Ct
- 1501 Leamington Ln
- 2335 Brassie Ct
- 1541 Leamington Ln
- 2339 Brassie Ct
- 1493 Leamington Ln
- 1492 Leamington Ln
- 1780 Carnostie Rd
- 1484 Leamington Ln
- 1564 Leamington Ln
- 2123 Cartgate Ln
- 1480 Leamington Ln
- 1784 Carnostie Rd
- 1808 Carnostie Rd
- 2000 Carnostie Rd
- 2227 Author Hills St
- 2218 Author Hills St
- 3412 Costello Cir
- 3452 Costello Cir
- 4207 San Rocco Way
- 3483 Costello Cir
- 3872 Giorgio Dr
- 4102 Giorgio Dr
- 904 Vienna Dr
- 4643 Ostero St
- 565 Vittorio Dr
- 529 Vittorio Dr
- 6610 Crescent Loop
- 402 Terranova St
- 398 Terranova St
- 3102 Laurel Oak Ln
- 310 White Ibis Ln






