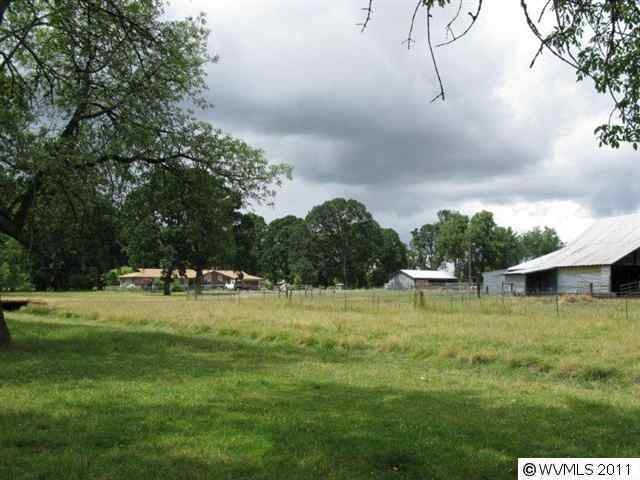1760 Clover Ridge Rd NE Albany, OR 97322
Estimated Value: $924,572
3
Beds
3
Baths
1,976
Sq Ft
$468/Sq Ft
Est. Value
Highlights
- Barn
- 76.92 Acre Lot
- Wood Flooring
- RV Access or Parking
- Territorial View
- Mud Room
About This Home
As of October 2012This home is located at 1760 Clover Ridge Rd NE, Albany, OR 97322 since 11 May 2012 and is currently estimated at $924,572, approximately $467 per square foot. This property was built in 1982. 1760 Clover Ridge Rd NE is a home located in Linn County with nearby schools including Clover Ridge Elementary School, Timber Ridge School, and South Albany High School.
Home Details
Home Type
- Single Family
Est. Annual Taxes
- $3,542
Year Built
- Built in 1982
Lot Details
- 76.92 Acre Lot
- Fenced Yard
- Landscaped
- Irregular Lot
- Sprinkler System
- Property is zoned EFU
Home Design
- Composition Roof
- Lap Siding
- Cedar Siding
Interior Spaces
- 1,976 Sq Ft Home
- 1-Story Property
- Mud Room
- First Floor Utility Room
- Territorial Views
Kitchen
- Walk-In Pantry
- Dishwasher
Flooring
- Wood
- Carpet
- Laminate
- Vinyl
Bedrooms and Bathrooms
- 3 Bedrooms
- 3 Full Bathrooms
Parking
- 2 Car Attached Garage
- RV Access or Parking
Outdoor Features
- Covered Patio or Porch
- Shed
- Shop
Utilities
- Forced Air Heating and Cooling System
- Heat Pump System
- Well
- Electric Water Heater
- High Speed Internet
Additional Features
- Flood Zone Lot
- Barn
Listing and Financial Details
- Exclusions: Refrigerator
Ownership History
Date
Name
Owned For
Owner Type
Purchase Details
Closed on
Aug 14, 2017
Sold by
Wentworth Judith Ann Berringer
Bought by
White Allen Lawrence
Current Estimated Value
Purchase Details
Closed on
Oct 28, 2014
Sold by
Wentworth Judith Ann Berringer
Bought by
White Allen Lawrence
Purchase Details
Listed on
May 11, 2012
Closed on
Oct 1, 2012
Sold by
Leeper Joe Buster
Bought by
White Allen L and Wentworth Judith Ann Berringer
List Price
$699,000
Sold Price
$480,000
Premium/Discount to List
-$219,000
-31.33%
Home Financials for this Owner
Home Financials are based on the most recent Mortgage that was taken out on this home.
Avg. Annual Appreciation
5.53%
Original Mortgage
$130,000
Interest Rate
3.63%
Mortgage Type
Seller Take Back
Create a Home Valuation Report for This Property
The Home Valuation Report is an in-depth analysis detailing your home's value as well as a comparison with similar homes in the area
Home Values in the Area
Average Home Value in this Area
Purchase History
| Date | Buyer | Sale Price | Title Company |
|---|---|---|---|
| White Allen Lawrence | -- | None Available | |
| White Allen Lawrence | -- | None Available | |
| White Allen L | $480,000 | Ticor Title |
Source: Public Records
Mortgage History
| Date | Status | Borrower | Loan Amount |
|---|---|---|---|
| Previous Owner | White Allen Larry | $50,000 | |
| Previous Owner | White Allen L | $130,000 |
Source: Public Records
Property History
| Date | Event | Price | Change | Sq Ft Price |
|---|---|---|---|---|
| 10/03/2012 10/03/12 | Sold | $480,000 | -31.3% | $243 / Sq Ft |
| 09/09/2012 09/09/12 | Pending | -- | -- | -- |
| 05/11/2012 05/11/12 | For Sale | $699,000 | -- | $354 / Sq Ft |
Source: Willamette Valley MLS
Tax History Compared to Growth
Tax History
| Year | Tax Paid | Tax Assessment Tax Assessment Total Assessment is a certain percentage of the fair market value that is determined by local assessors to be the total taxable value of land and additions on the property. | Land | Improvement |
|---|---|---|---|---|
| 2024 | $5,290 | $365,931 | -- | -- |
| 2023 | $954 | $355,497 | $0 | $0 |
| 2022 | $1,099 | $345,367 | $0 | $0 |
| 2021 | $1,021 | $335,536 | $0 | $0 |
| 2020 | $1,013 | $325,983 | $0 | $0 |
| 2019 | $991 | $316,709 | $0 | $0 |
| 2018 | $3,465 | $307,711 | $0 | $0 |
| 2017 | $938 | $298,969 | $0 | $0 |
| 2016 | $798 | $290,490 | $0 | $0 |
| 2015 | $787 | $282,214 | $0 | $0 |
| 2014 | $764 | $274,095 | $0 | $0 |
Source: Public Records
Map
Source: Willamette Valley MLS
MLS Number: 652235
APN: 0331708
Nearby Homes
- 1780 Clover Ridge Rd NE
- 768 Trinity St NE
- 4065 Spring Ave NE
- 3818 Altamont Ave NE
- 3803 Hollyburn Ave NE
- 3660 Dian Ave NE
- 664 Montclair Dr NE
- 3607 Cameron Ct NE
- 3596 Bernard Ave NE
- 3711 Earl Ave NE
- 3705 Earl Ave NE
- 3482 Adah Ave NE
- 3448 Adah Ave NE
- 120 Marilyn St NE
- Lot 113 Knox Butte Rd E
- 216 Churchill Downs St SE
- 300 Western St SE
- 4315 Hackamore SE
- 4327 Hackamore SE
- 4301 Hackamore SE
- 1740 Clover Ridge Rd NE
- 1600 Clover Ridge Rd NE
- 1818 Clover Ridge Rd NE
- 1720 Clover Ridge Rd NE
- 0 Clover Ridge Rd NE
- 1571 Clover Ridge Rd NE
- 1516 Clover Ridge Rd NE
- 1745 Clover Ridge Rd NE
- 1856 Clover Ridge Rd NE
- 1424 Clover Ridge Rd NE
- 1466 Clover Ridge Rd NE
- 1444 Clover Ridge Rd NE
- 1865 Clover Ridge Rd NE
- 1918 Clover Ridge Rd NE
- 1400 Clover Ridge Rd NE
- 1412 Clover Ridge Rd NE
- 4101 Sagecrest Dr NE Unit 1) Dr
- 4101 Sagecrest Dr NE
- 5561 Peterson Ln NE
- 1382 Clover Ridge Rd NE
