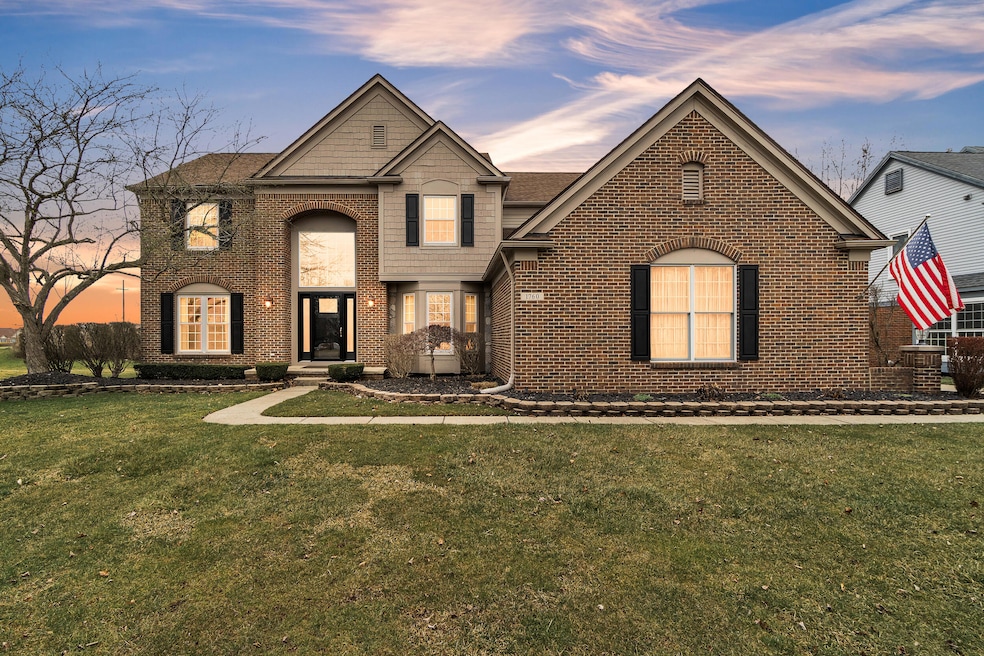
1760 Crowndale Ln Canton, MI 48188
Highlights
- Golf Course Community
- Colonial Architecture
- Family Room with Fireplace
- Canton High School Rated A
- Deck
- Recreation Room
About This Home
As of May 2025Welcome to this beautiful, meticulously maintained colonial in Pheasant View Subdivision in the highly desired Pheasant Run Golf Club Community! You will love the natural light and neutral interior throughout the home. The bright eat-in kitchen is open to the family room which features a beautifully updated double fireplace that has a cozy home office on the other side. Upstairs you'll find the extra-large master suite with plenty of storage and built-ins in the walk-in closet. Downstairs you'll find a nicely finished basement with a wet bar and built-in refrigerator, half bath, workspace and storage. Outside is perfect for entertaining or having family BBQ's on the large deck which also has an awning for those extra sunny days! Welcome Home.
Last Agent to Sell the Property
Preferred, Realtors Ltd License #6501365935 Listed on: 04/11/2025

Home Details
Home Type
- Single Family
Est. Annual Taxes
- $7,854
Year Built
- Built in 1996
Lot Details
- 0.27 Acre Lot
- Lot Dimensions are 73x129
- Sprinkler System
HOA Fees
- $50 Monthly HOA Fees
Parking
- 2 Car Attached Garage
- Side Facing Garage
- Garage Door Opener
Home Design
- Colonial Architecture
- Brick Exterior Construction
- Asphalt Roof
- Vinyl Siding
Interior Spaces
- 2-Story Property
- Wet Bar
- Built-In Desk
- Vaulted Ceiling
- Ceiling Fan
- Gas Log Fireplace
- Family Room with Fireplace
- 2 Fireplaces
- Living Room
- Dining Area
- Den with Fireplace
- Recreation Room
- Vinyl Flooring
Kitchen
- Breakfast Area or Nook
- Eat-In Kitchen
- Double Oven
- Range
- Microwave
- Dishwasher
- Kitchen Island
- Disposal
Bedrooms and Bathrooms
- 4 Bedrooms
- En-Suite Bathroom
Laundry
- Laundry Room
- Laundry on main level
- Dryer
- Washer
- Sink Near Laundry
Finished Basement
- Basement Fills Entire Space Under The House
- Sump Pump
Outdoor Features
- Deck
Utilities
- Humidifier
- Forced Air Heating and Cooling System
- Heating System Uses Natural Gas
- Natural Gas Water Heater
Community Details
Overview
- Association fees include snow removal
- Pheasant View Subdivision
Recreation
- Golf Course Community
Ownership History
Purchase Details
Home Financials for this Owner
Home Financials are based on the most recent Mortgage that was taken out on this home.Purchase Details
Home Financials for this Owner
Home Financials are based on the most recent Mortgage that was taken out on this home.Similar Homes in the area
Home Values in the Area
Average Home Value in this Area
Purchase History
| Date | Type | Sale Price | Title Company |
|---|---|---|---|
| Warranty Deed | $650,000 | Title One | |
| Quit Claim Deed | -- | Paragon Title |
Mortgage History
| Date | Status | Loan Amount | Loan Type |
|---|---|---|---|
| Open | $455,000 | New Conventional | |
| Closed | $455,000 | New Conventional | |
| Previous Owner | $325,890 | New Conventional | |
| Previous Owner | $272,000 | New Conventional | |
| Previous Owner | $51,000 | Stand Alone Second | |
| Previous Owner | $75,000 | Credit Line Revolving | |
| Previous Owner | $211,200 | Unknown |
Property History
| Date | Event | Price | Change | Sq Ft Price |
|---|---|---|---|---|
| 05/08/2025 05/08/25 | Sold | $650,000 | +4.0% | $158 / Sq Ft |
| 04/14/2025 04/14/25 | Pending | -- | -- | -- |
| 04/11/2025 04/11/25 | For Sale | $624,900 | -- | $152 / Sq Ft |
Tax History Compared to Growth
Tax History
| Year | Tax Paid | Tax Assessment Tax Assessment Total Assessment is a certain percentage of the fair market value that is determined by local assessors to be the total taxable value of land and additions on the property. | Land | Improvement |
|---|---|---|---|---|
| 2025 | $3,459 | $272,100 | $0 | $0 |
| 2024 | $3,459 | $244,900 | $0 | $0 |
| 2023 | $3,297 | $215,700 | $0 | $0 |
| 2022 | $7,122 | $198,200 | $0 | $0 |
| 2021 | $6,912 | $190,600 | $0 | $0 |
| 2020 | $6,829 | $191,600 | $0 | $0 |
| 2019 | $6,704 | $184,360 | $0 | $0 |
| 2018 | $2,803 | $182,370 | $0 | $0 |
| 2017 | $6,748 | $178,500 | $0 | $0 |
| 2016 | $6,086 | $176,300 | $0 | $0 |
| 2015 | $15,399 | $165,720 | $0 | $0 |
| 2013 | $14,918 | $158,910 | $0 | $0 |
| 2010 | -- | $139,480 | $59,693 | $79,787 |
Agents Affiliated with this Home
-
Jennifer Kompoltowicz

Seller's Agent in 2025
Jennifer Kompoltowicz
Preferred, Realtors Ltd
(734) 812-1058
7 in this area
31 Total Sales
-
Jeffrey Packer

Seller Co-Listing Agent in 2025
Jeffrey Packer
Preferred, Realtors Ltd
(248) 756-7992
108 in this area
544 Total Sales
-
Erica Mendez

Buyer's Agent in 2025
Erica Mendez
eXp Realty LLC in Monroe
(734) 770-4705
1 in this area
155 Total Sales
Map
Source: Southwestern Michigan Association of REALTORS®
MLS Number: 25013830
APN: 71-083-02-0005-000
- 1845 Scenic Dr Unit 124
- 1861 Stonebridge Way
- 47587 Scenic Circle Dr S Unit 68
- 46969 Glastonbury Dr
- 50305 Thatcher St
- 50182 Sawyer Rd
- 2498 Cleveland Way
- 2304 Cleveland Way
- 49859 Lantern Way
- 47671 Vistas Circle Dr N
- 2603 Shagbark Ct
- 2381 Lexington Cir S
- 2305 Cleveland Way Unit 82
- 763 Sandalwood Rd
- 703 Sandalwood Ct
- 1700 Thistle Dr
- 1752 Thistle Dr
- 1709 Thistle Dr Unit 51
- 1849 Wentworth Ct
- 420 Innsbrook Dr






