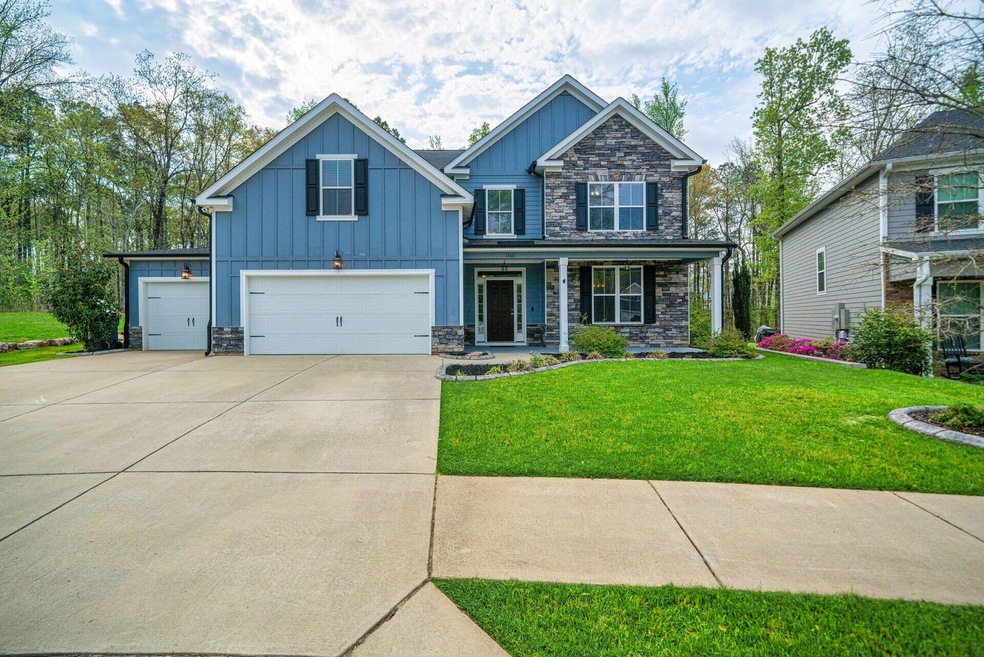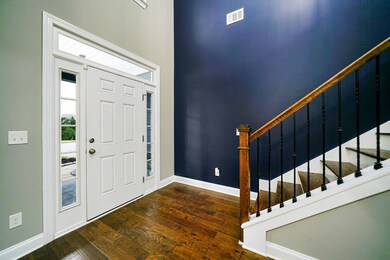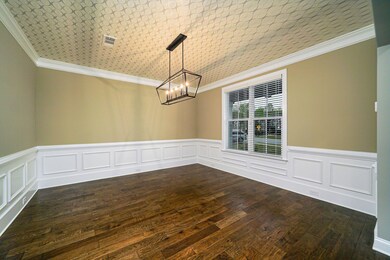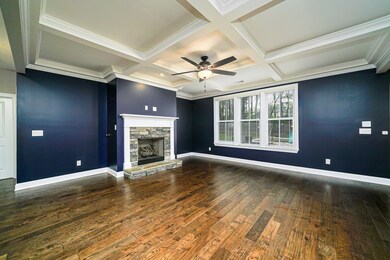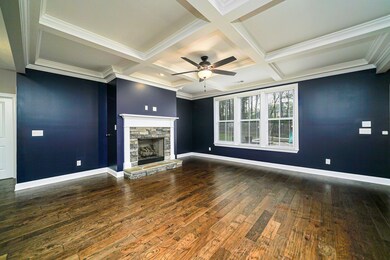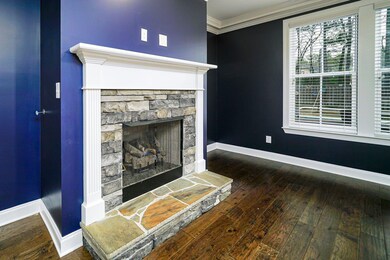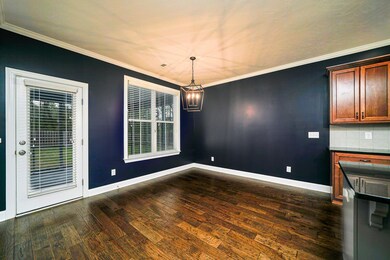
Highlights
- Wood Flooring
- Main Floor Bedroom
- Community Pool
- Evans Elementary School Rated A
- 1 Fireplace
- Cul-De-Sac
About This Home
As of May 2024Charming Family Home in Evans, GAWelcome to this inviting family residence nestled in the heart of Evans, Georgia. This beautifully maintained home boasts comfort, style, and convenience, offering a perfect retreat for modern living.Situated on a peaceful cul-de-sac street in the desirable Evans neighborhood, this property enjoys proximity to top-rated schools, shopping centers, dining options, and recreational facilities. With 5 bedrooms, 3bathrooms, and 3385 sqft of living space, this home provides ample room for the entire family to relax and unwind.The main living areas feature an open concept layout, creating an ideal space for entertaining guests or enjoying quality time with loved ones. The gourmet kitchen is a chef's delight, equipped with modern appliances, sleek granite countertops, ample cabinetry, and a spacious island for meal preparation and casual dining. Retreat to the elegant primary suite, complete with a generous walk-in closet and a spa-like ensuite bathroom featuring dual sinks, a soaking tub, and a separate shower.Step outside to discover a private backyard oasis, perfect for hosting BBQs, gardening, or simply enjoying the Georgia sunshine year-round.This home also offers features such as hardwood floors, fireplace, a screened in back porch, ensuring comfort, convenience, and style throughout.Don't miss out on the opportunity to make this charming family home your own! Contact us today to schedule a showing and experience the warmth and elegance of 1760 Davenport Drive.
Home Details
Home Type
- Single Family
Est. Annual Taxes
- $1,952
Year Built
- Built in 2018 | Remodeled
Lot Details
- 0.28 Acre Lot
- Cul-De-Sac
- Fenced
HOA Fees
- $48 Monthly HOA Fees
Parking
- Garage
Home Design
- Slab Foundation
- Shake Roof
Interior Spaces
- 3,385 Sq Ft Home
- 2-Story Property
- 1 Fireplace
Kitchen
- Electric Range
- Built-In Microwave
Flooring
- Wood
- Carpet
- Ceramic Tile
Bedrooms and Bathrooms
- 5 Bedrooms
- Main Floor Bedroom
- Primary Bedroom Upstairs
- 3 Full Bathrooms
Outdoor Features
- Screened Patio
- Rear Porch
Schools
- Evans Elementary And Middle School
- Evans High School
Utilities
- Forced Air Heating and Cooling System
Listing and Financial Details
- Assessor Parcel Number 067 1982
Community Details
Overview
- Crawford Creek Subdivision
Recreation
- Community Playground
- Community Pool
- Trails
Ownership History
Purchase Details
Home Financials for this Owner
Home Financials are based on the most recent Mortgage that was taken out on this home.Purchase Details
Home Financials for this Owner
Home Financials are based on the most recent Mortgage that was taken out on this home.Purchase Details
Home Financials for this Owner
Home Financials are based on the most recent Mortgage that was taken out on this home.Purchase Details
Similar Homes in Evans, GA
Home Values in the Area
Average Home Value in this Area
Purchase History
| Date | Type | Sale Price | Title Company |
|---|---|---|---|
| Warranty Deed | $489,900 | -- | |
| Warranty Deed | $399,500 | -- | |
| Warranty Deed | $340,261 | -- | |
| Warranty Deed | $58,500 | -- |
Mortgage History
| Date | Status | Loan Amount | Loan Type |
|---|---|---|---|
| Open | $481,026 | New Conventional | |
| Previous Owner | $399,500 | VA | |
| Previous Owner | $283,764 | VA |
Property History
| Date | Event | Price | Change | Sq Ft Price |
|---|---|---|---|---|
| 05/08/2024 05/08/24 | Sold | $489,900 | 0.0% | $145 / Sq Ft |
| 04/03/2024 04/03/24 | For Sale | $489,900 | +22.6% | $145 / Sq Ft |
| 12/07/2020 12/07/20 | Off Market | $399,500 | -- | -- |
| 12/04/2020 12/04/20 | Sold | $399,500 | 0.0% | $118 / Sq Ft |
| 11/01/2020 11/01/20 | Pending | -- | -- | -- |
| 10/17/2020 10/17/20 | For Sale | $399,500 | +17.4% | $118 / Sq Ft |
| 07/02/2018 07/02/18 | Sold | $340,261 | +0.3% | $108 / Sq Ft |
| 02/15/2018 02/15/18 | Pending | -- | -- | -- |
| 02/15/2018 02/15/18 | For Sale | $339,261 | -- | $107 / Sq Ft |
Tax History Compared to Growth
Tax History
| Year | Tax Paid | Tax Assessment Tax Assessment Total Assessment is a certain percentage of the fair market value that is determined by local assessors to be the total taxable value of land and additions on the property. | Land | Improvement |
|---|---|---|---|---|
| 2024 | $1,952 | $192,772 | $32,204 | $160,568 |
| 2023 | $1,952 | $189,554 | $28,504 | $161,050 |
| 2022 | $4,453 | $169,158 | $29,004 | $140,154 |
| 2021 | $4,220 | $153,119 | $28,204 | $124,915 |
| 2020 | $3,825 | $137,612 | $25,604 | $112,008 |
| 2019 | $3,741 | $134,596 | $27,804 | $106,792 |
| 2018 | $661 | $21,600 | $21,600 | $0 |
Agents Affiliated with this Home
-
Tiffany Justice

Seller's Agent in 2024
Tiffany Justice
JT REALTY
(706) 860-0057
6 in this area
130 Total Sales
-
Lauren Whitehead

Seller Co-Listing Agent in 2024
Lauren Whitehead
Demure Real Estate
(706) 250-0235
6 in this area
575 Total Sales
-
Abraham Garcia

Seller's Agent in 2020
Abraham Garcia
Meybohm
(706) 469-0395
3 in this area
79 Total Sales
-
Caroline Ashe

Seller's Agent in 2018
Caroline Ashe
Ivey Realty Associates, Llc
(706) 868-9363
758 Total Sales
Map
Source: REALTORS® of Greater Augusta
MLS Number: 527405
APN: 067-1982
- 1764 Davenport Dr
- 363 Farmington Dr E
- 4858 Birdwood Ct
- 545 Farmington Cir
- 354 Farmington Dr E
- 561 Farmington Cir
- 215 Mineral Ct
- 4854 Hereford Farm Rd
- 4942 Marble Dr
- 208 Mineral Ct
- 322 Farmington Dr
- 647 Bunchgrass St
- 329 Holly Oak Way Unit SC79
- 944 Lillian Park Dr Unit Lp124
- 327 Holly Oak Way Unit SC80
- 942 Lillian Park Dr Unit Lp123
- 938 Lillian Park Dr Unit LP121
- 930 Lillian Park Dr Unit Lp119
- 4879 Flagstone Ct
- 4807 Doe Run
