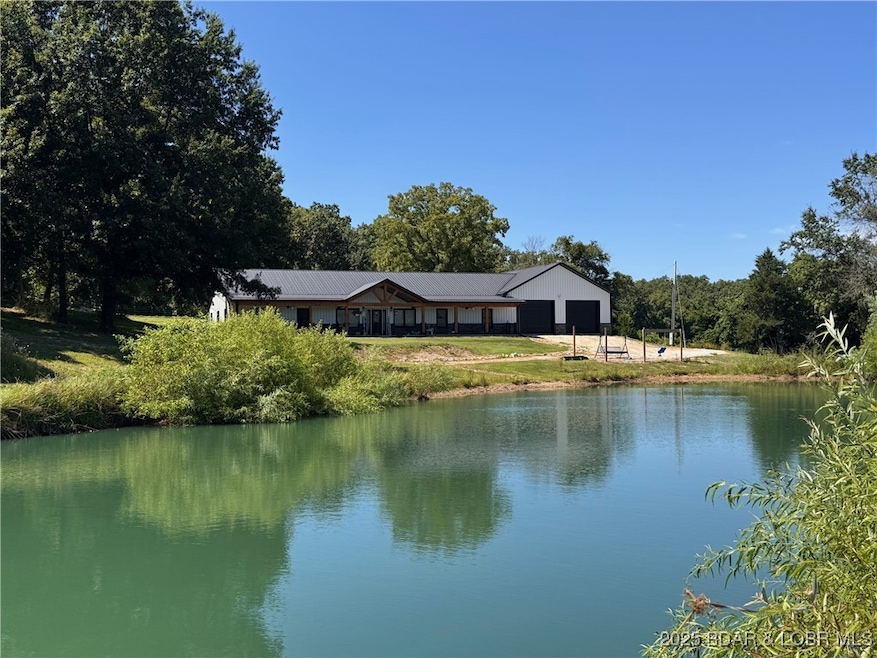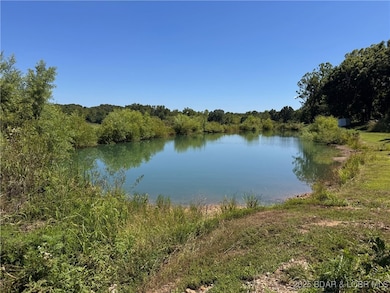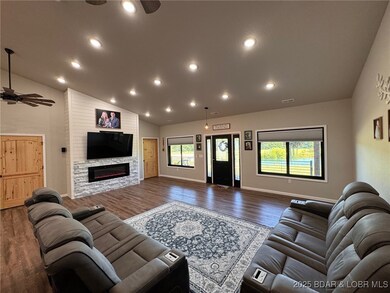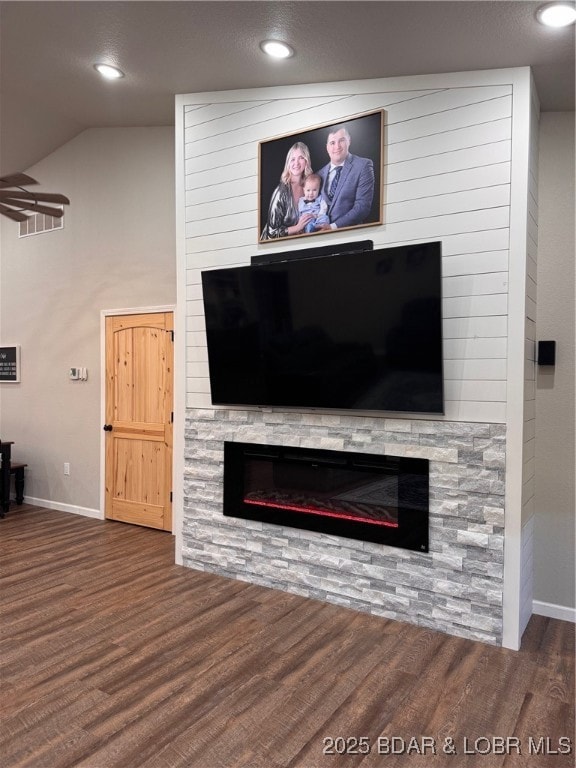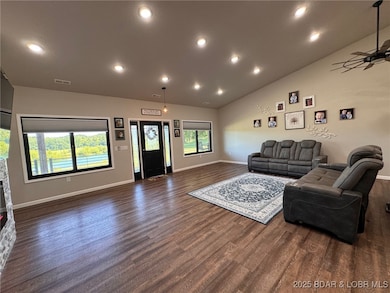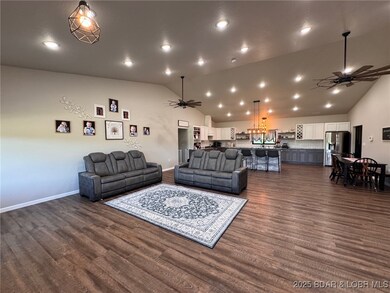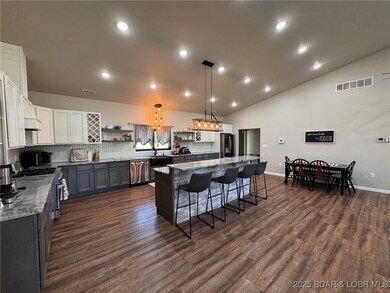1760 Deans Creek Rd Richland, MO 65556
Estimated payment $4,338/month
Highlights
- 23.55 Acre Lot
- Vaulted Ceiling
- Covered Patio or Porch
- Wooded Lot
- Hydromassage or Jetted Bathtub
- Walk-In Pantry
About This Home
Custom Built One Level Home with a stunning view of private pond & rolling fields... makes this a DREAM Location! Located 20+/- minutes from Osage Beach and Camdenton is your own piece of Heaven on 23.55 acres. Featuring a newly constructed ranch home with a custom oversized cedar beamed porch with stamped concrete floors and powder coated railing, Open floorplan with HUGE living room w/vaulted ceilings & tons of LED lighting, Additional family room perfect for movie nights , Large Primary Suite with a custom tiled shower along with an air tub (perfect for relaxing), 3 guest bedrooms, guest bath w/onyx shower, and possibly the largest kitchen you have ever seen (its chefs kiss) with granite countertops, tons of cabinets, huge island, stainless appliances and walk in pantry. PLUS attached 30x40 shop/garage with room for all your toys! THE Land is amazing....Look over your beautiful acreage ready for cattle to roam and a pond filled with colorful koi as soon as you step out your front door. This rare diamond in the woods is worth seeing. If you crave seclusion and your own miniature Yellowstone... here it is. Home with 5 acreage is available see MLS#3579370.
Listing Agent
NextHome Lake Living Brokerage Phone: (573) 365-2622 License #2000168095 Listed on: 07/24/2025

Co-Listing Agent
NextHome Lake Living Brokerage Phone: (573) 365-2622 License #2017022556
Home Details
Home Type
- Single Family
Est. Annual Taxes
- $1,666
Year Built
- Built in 2022
Lot Details
- 23.55 Acre Lot
- Level Lot
- Open Lot
- Wooded Lot
Parking
- 4 Car Attached Garage
- Running Water Available in Garage
- Insulated Garage
- Garage Door Opener
- Gravel Driveway
Home Design
- Slab Foundation
- Poured Concrete
- Metal Roof
- Metal Siding
Interior Spaces
- 2,960 Sq Ft Home
- 1-Story Property
- Wired For Sound
- Vaulted Ceiling
- Ceiling Fan
- Electric Fireplace
- Tile Flooring
- Security System Owned
- Property Views
Kitchen
- Walk-In Pantry
- Stove
- Range
- Dishwasher
- Built-In or Custom Kitchen Cabinets
- Disposal
Bedrooms and Bathrooms
- 4 Bedrooms
- Walk-In Closet
- 3 Full Bathrooms
- Hydromassage or Jetted Bathtub
- Walk-in Shower
Utilities
- Central Air
- Combination Of Heating Systems
- Heat Pump System
- Private Water Source
- Well
- Water Softener is Owned
- Septic Tank
Additional Features
- Low Threshold Shower
- Covered Patio or Porch
- Outside City Limits
Listing and Financial Details
- Exclusions: Personal items, Furniture, Furnishings, Security Cameras & System
- Assessor Parcel Number 10402000000000002001
Map
Home Values in the Area
Average Home Value in this Area
Tax History
| Year | Tax Paid | Tax Assessment Tax Assessment Total Assessment is a certain percentage of the fair market value that is determined by local assessors to be the total taxable value of land and additions on the property. | Land | Improvement |
|---|---|---|---|---|
| 2024 | $1,666 | $43,490 | $0 | $0 |
| 2023 | $1,660 | $43,490 | $0 | $0 |
| 2022 | $16 | $410 | $0 | $0 |
| 2021 | $16 | $410 | $0 | $0 |
Property History
| Date | Event | Price | Change | Sq Ft Price |
|---|---|---|---|---|
| 07/24/2025 07/24/25 | For Sale | $698,000 | -11.4% | $236 / Sq Ft |
| 07/24/2025 07/24/25 | For Sale | $788,000 | -- | $266 / Sq Ft |
Mortgage History
| Date | Status | Loan Amount | Loan Type |
|---|---|---|---|
| Closed | $50,000 | New Conventional | |
| Closed | $405,800 | New Conventional |
Source: Bagnell Dam Association of REALTORS®
MLS Number: 3579379
APN: 10-4.0-20.0-000.0-000-002.001
- 1835 Deans Creek Rd
- 0 Weber Farm Rd Unit 3577850
- 38 Pemberton Ln
- 000 Rolling Rock Rd
- 974 State Hwy E
- 283 Broken Post
- TBD Ceramic Dr
- 0 State Hwy E
- Tracts 26 and Tract 32 Hidden Bluff Cir
- 18549 State Road A
- 000 Swinging Bridges Rd
- 262 Leisure Ln
- 1956 State Highway 42
- 0 Mill Creek Rd
- 776 Highway Ee
- 30170 Highway U
- 58 Go Ye Ranch
- TBD Brown Homestead Rd Unit 1
- 27 Russell Loop
- 1630 Highway 42
- 5214 Big Ship
- 4725 Inlet Ln
- 1086 Mace Rd
- 1145 Nichols Rd
- 1442 Nichols Rd Unit Heron Bay B-206
- 12 Lakeview Dr
- 248 E Palisades Condo Dr
- 128 Hawk Cir
- 526 Wilmore Rd
- 4 Wren Dr Unit 6 Wren Drive
- 732 Bonaire Rd
- 732 Bonaire Rd
- 120 Sierra Cir Unit 110B Sierra Cir
- 110 Sierra Cir
- 20380 Spice Dr
- 20982 Hartsburg Ln Unit 20982 Hartsburg Ln
- 108 Liberty Pkwy
- 601 N Monroe St
- 16600 Twilight Dr
- 14175 State Highway Z
