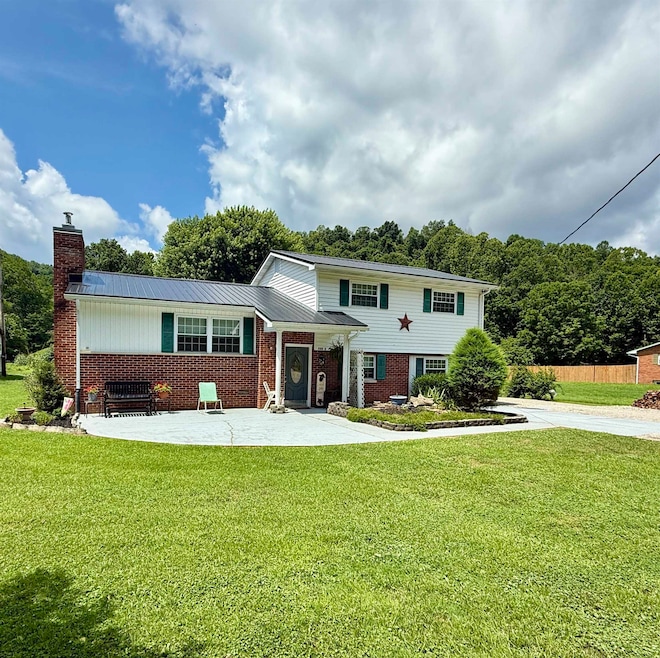Estimated payment $1,788/month
Highlights
- Above Ground Pool
- Deck
- 1 Car Detached Garage
- Milton Middle School Rated A-
- Wood Burning Stove
- Brick or Stone Mason
About This Home
Move in ready tri-level home offering 3 bedrooms, 2.5 baths, large gathering room, and two bonus rooms. Home sits on beautiful level land with an above ground pool, detached garage, and room for your own garden if that is on your wishlist. First floor has a living room with a wood burning stove that opens to the dining area and a bright updated kitchen with ample counter space. Off the kitchen, to the downstairs, is a bonus room and a media/rec room with lots of storage. Off the dining area is the large added gathering room that has tons of natural light and a full bathroom. It conveniently walks out to the deck area and swimming pool. Enjoy the peaceful surroundings, wildlife, and creek this home and property has to offer.
Home Details
Home Type
- Single Family
Year Built
- Built in 1976
Lot Details
- 0.85 Acre Lot
- Level Lot
Parking
- 1 Car Detached Garage
Home Design
- Tri-Level Property
- Brick or Stone Mason
- Slab Foundation
- Metal Roof
- Vinyl Construction Material
Interior Spaces
- 2,464 Sq Ft Home
- Ceiling Fan
- Wood Burning Stove
- Wood Burning Fireplace
- Insulated Windows
- Scuttle Attic Hole
- Fire and Smoke Detector
- Washer and Dryer Hookup
Kitchen
- Oven or Range
- Microwave
- Dishwasher
Flooring
- Wall to Wall Carpet
- Laminate
- Tile
Bedrooms and Bathrooms
- 3 Bedrooms
Finished Basement
- Walk-Out Basement
- Partial Basement
- Exterior Basement Entry
- Crawl Space
Outdoor Features
- Above Ground Pool
- Deck
- Patio
- Exterior Lighting
Location
- In Flood Plain
Schools
- Ona Elementary School
- Milton Middle School
- Midland High School
Utilities
- Central Air
- Heat Pump System
- Heating System Uses Wood
- Heating System Uses Propane
- Gas Water Heater
- Cable TV Available
Listing and Financial Details
- Assessor Parcel Number 51.2
Map
Home Values in the Area
Average Home Value in this Area
Property History
| Date | Event | Price | Change | Sq Ft Price |
|---|---|---|---|---|
| 08/17/2025 08/17/25 | Pending | -- | -- | -- |
| 07/21/2025 07/21/25 | For Sale | $279,000 | -- | $113 / Sq Ft |
Source: Huntington Board of REALTORS®
MLS Number: 181761
- Lot 10 Sherwood Dr
- Lot 9 Sherwood Dr
- Lot 18 Lakeside Dr
- 445 Fudges Creek Rd
- 0 Howell's Mill Rd
- 235 Winesap Way
- 861 Waugh Branch Rd
- 709 County Road 29 1
- 688 Saunders Hollow Rd
- 454 Chapman Dr
- 2138 Barker Ridge Rd
- 60 Redwood Cir Unit Lot Only Lot 60
- 61 Redwood Cir Unit Lot Only Lot 61
- 2801 Fudges Creek Rd
- 300 Raceview Dr
- 155 Riverview Dr
- 3 Lane Dr
- 3611 Cyrus Creek Rd
- 212 Adkins Finley Ln
- 3 Aberdeen Dr







