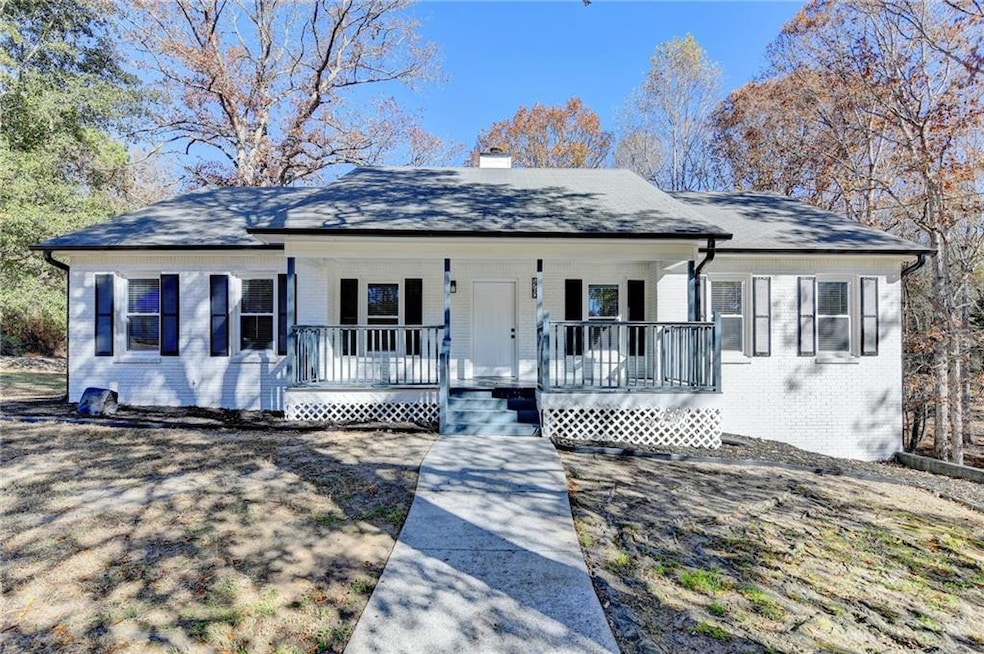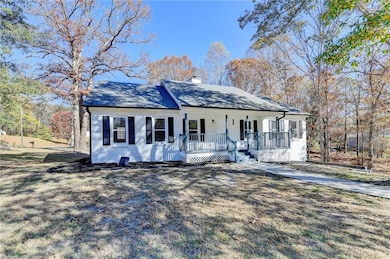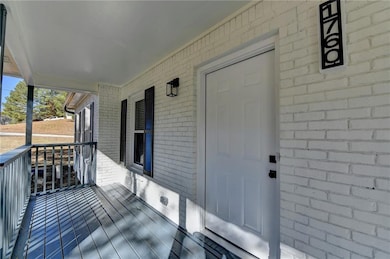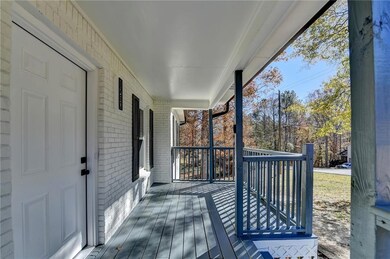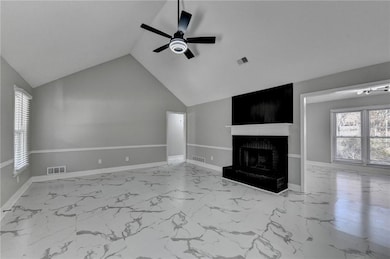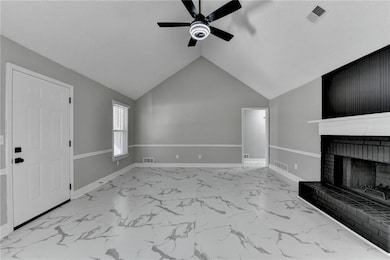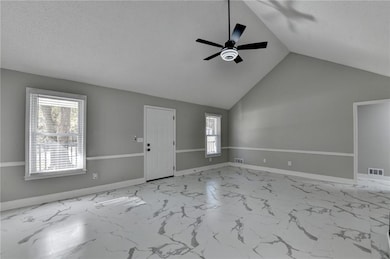1760 Mountain Ash Ct Dacula, GA 30019
Estimated payment $2,833/month
Highlights
- Fitness Center
- View of Trees or Woods
- Wooded Lot
- Harbins Elementary School Rated A-
- 0.97 Acre Lot
- Vaulted Ceiling
About This Home
Welcome to your newly renovated Dacula home! This stunning residence offers four spacious bedrooms, three full bathrooms, beautiful marble flooring, and an inviting open floor plan that seamlessly connects the living spaces. The bright, modern kitchen features elegant white cabinets and abundant natural light, creating the perfect setting for cooking and gathering. Each bathroom has been thoughtfully designed with contemporary finishes, sleek fixtures, and stylish tile work, providing a spa-like experience throughout. With no HOA, you’ll enjoy added freedom and flexibility. From the moment you walk in, this home is simply breathtaking. Schedule a showing today and take the first step toward making your dream a reality!
Home Details
Home Type
- Single Family
Est. Annual Taxes
- $6,110
Year Built
- Built in 1992
Lot Details
- 0.97 Acre Lot
- Property fronts a county road
- Private Entrance
- Corner Lot
- Wooded Lot
- Private Yard
- Garden
- Back and Front Yard
Parking
- 2 Car Attached Garage
- Rear-Facing Garage
- Driveway
Property Views
- Woods
- Rural
Home Design
- Ranch Style House
- Fixer Upper
- Slab Foundation
- Shingle Roof
- Composition Roof
- Vinyl Siding
- Concrete Perimeter Foundation
Interior Spaces
- 2,576 Sq Ft Home
- Vaulted Ceiling
- Ceiling Fan
- Double Pane Windows
- Insulated Windows
- Entrance Foyer
- Great Room
- Family Room
- Living Room with Fireplace
- Breakfast Room
- Formal Dining Room
- Marble Flooring
Kitchen
- Open to Family Room
- Electric Oven
- Electric Cooktop
- Microwave
- White Kitchen Cabinets
Bedrooms and Bathrooms
- Oversized primary bedroom
- 4 Bedrooms | 3 Main Level Bedrooms
- Walk-In Closet
- Separate Shower in Primary Bathroom
Laundry
- Laundry Room
- Laundry on main level
- 220 Volts In Laundry
Finished Basement
- Basement Fills Entire Space Under The House
- Garage Access
- Finished Basement Bathroom
- Natural lighting in basement
Outdoor Features
- Covered Patio or Porch
- Rain Gutters
Location
- Property is near shops
Schools
- Harbins Elementary School
- Mcconnell Middle School
- Archer High School
Utilities
- Central Heating
- 220 Volts
- 110 Volts
- Septic Tank
Listing and Financial Details
- Home warranty included in the sale of the property
- Assessor Parcel Number R5265 092
Community Details
Recreation
- Fitness Center
- Dog Park
Additional Features
- Sweetgum Subdivision
- Business Center
Map
Home Values in the Area
Average Home Value in this Area
Tax History
| Year | Tax Paid | Tax Assessment Tax Assessment Total Assessment is a certain percentage of the fair market value that is determined by local assessors to be the total taxable value of land and additions on the property. | Land | Improvement |
|---|---|---|---|---|
| 2025 | -- | $158,720 | $20,120 | $138,600 |
| 2024 | $6,110 | $162,480 | $20,120 | $142,360 |
| 2023 | $6,110 | $129,240 | $21,600 | $107,640 |
| 2022 | $4,898 | $129,240 | $21,600 | $107,640 |
| 2021 | $3,549 | $89,760 | $16,000 | $73,760 |
| 2020 | $2,161 | $78,520 | $16,000 | $62,520 |
| 2019 | $1,852 | $65,320 | $12,800 | $52,520 |
| 2018 | $1,850 | $65,320 | $12,800 | $52,520 |
| 2016 | $1,346 | $40,920 | $8,800 | $32,120 |
| 2015 | $1,356 | $40,920 | $8,800 | $32,120 |
| 2014 | $1,360 | $40,920 | $8,800 | $32,120 |
Property History
| Date | Event | Price | List to Sale | Price per Sq Ft | Prior Sale |
|---|---|---|---|---|---|
| 11/20/2025 11/20/25 | For Sale | $440,000 | 0.0% | $171 / Sq Ft | |
| 11/20/2025 11/20/25 | Price Changed | $440,000 | +54.4% | $171 / Sq Ft | |
| 09/19/2025 09/19/25 | Sold | $285,000 | -5.0% | $111 / Sq Ft | View Prior Sale |
| 08/20/2025 08/20/25 | Pending | -- | -- | -- | |
| 08/11/2025 08/11/25 | For Sale | $299,900 | +33.3% | $116 / Sq Ft | |
| 06/30/2020 06/30/20 | Sold | $225,000 | +2.3% | $98 / Sq Ft | View Prior Sale |
| 06/16/2020 06/16/20 | Pending | -- | -- | -- | |
| 06/04/2020 06/04/20 | Price Changed | $219,999 | +5.8% | $96 / Sq Ft | |
| 06/04/2020 06/04/20 | For Sale | $208,000 | +97.9% | $90 / Sq Ft | |
| 08/20/2013 08/20/13 | Sold | $105,115 | +1.2% | $67 / Sq Ft | View Prior Sale |
| 07/12/2013 07/12/13 | Pending | -- | -- | -- | |
| 06/28/2013 06/28/13 | For Sale | $103,900 | -- | $66 / Sq Ft |
Purchase History
| Date | Type | Sale Price | Title Company |
|---|---|---|---|
| Limited Warranty Deed | $285,000 | -- | |
| Warranty Deed | $277,000 | -- | |
| Warranty Deed | $237,335 | -- | |
| Warranty Deed | -- | -- | |
| Warranty Deed | $225,000 | -- | |
| Warranty Deed | $105,115 | -- | |
| Foreclosure Deed | $136,747 | -- |
Mortgage History
| Date | Status | Loan Amount | Loan Type |
|---|---|---|---|
| Previous Owner | $103,210 | FHA |
Source: First Multiple Listing Service (FMLS)
MLS Number: 7681960
APN: 5-265-092
- 2115 Uniwattee Trail
- 2177 Brooks Rd
- 1961 Luke Edwards Rd
- 2301 Brooks Rd
- 1656 Ewing Chapel Rd
- 0 Ewing Chapel Rd Unit 10266021
- 0 Ewing Chapel Rd Unit 7351992
- 3216 Morris Hills Dr
- 1556 Ewing Chapel Rd
- 2051 Lindsay Ln Unit 1
- 1755 Riverpark Dr
- 1730 Riverpark Dr SE
- 2430 Harbin Springs Cove
- 1597 Ewing Chapel Rd
- 0 Luke Edwards Rd Unit 20134058
- 0 Luke Edwards Rd Unit 10307117
- 0 Luke Edwards Rd Unit 7393448
- 2023 Ewing Estates Dr
- 1682 Greyleaf Ln
- 2092 Brooks Rd SE
- 1670 Riverpark Dr SE
- 2500 Harbin Springs Cove
- 2590 Harbin Springs Cove
- 2601 Letha Still Dr
- 2611 Melton Common Dr
- 2441 Melton Common Dr
- 2463 Barn Horse Ct
- 1420 Great River Pkwy SE
- 1492 Station Ridge Ct SE
- 1365 Slate Bend Dr
- 1785 Campbell Ives Dr
- 1918 Tribble Crest Dr
- 1319 Station Ridge Dr
- 824 Tibwin Place SE
- 1198 Brookton Chase Ct
- 1535 Brooks Pointe Ct
- 1001 Jordan Rd
- 1715 Ivey Pointe Ct
