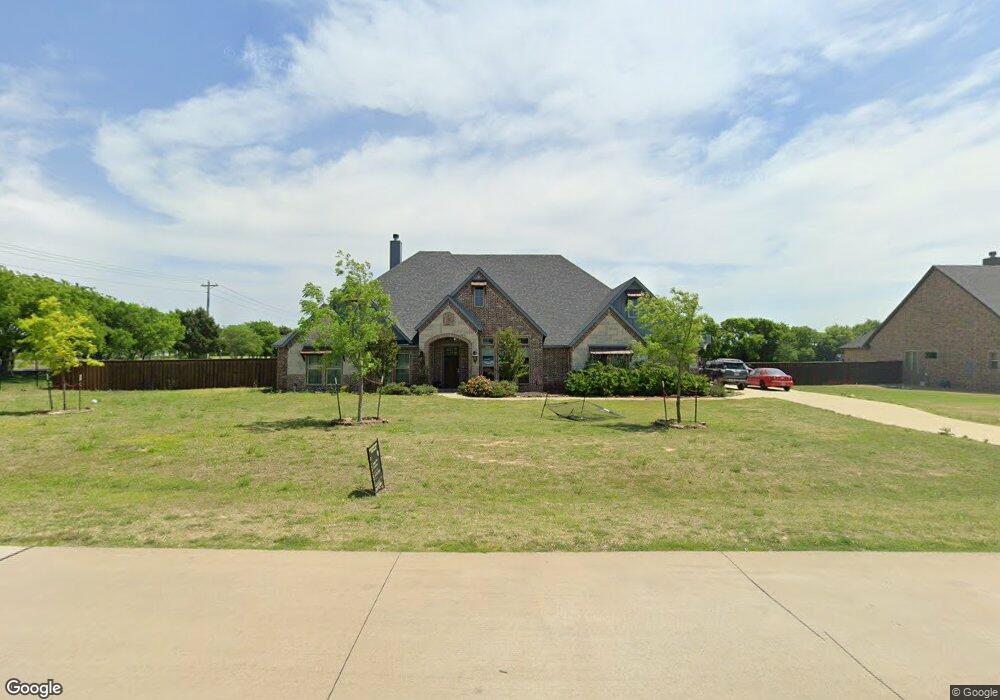1760 Rustic Ridge Dr Midlothian, TX 76065
Estimated Value: $687,000 - $712,167
5
Beds
3
Baths
3,250
Sq Ft
$215/Sq Ft
Est. Value
About This Home
This home is located at 1760 Rustic Ridge Dr, Midlothian, TX 76065 and is currently estimated at $699,584, approximately $215 per square foot. 1760 Rustic Ridge Dr is a home located in Ellis County with nearby schools including Longbranch Elementary School, Walnut Grove Middle School, and Midlothian Heritage High School.
Ownership History
Date
Name
Owned For
Owner Type
Purchase Details
Closed on
Mar 16, 2020
Sold by
Agc Custom Homes Inc
Bought by
Harrison Mark William
Current Estimated Value
Home Financials for this Owner
Home Financials are based on the most recent Mortgage that was taken out on this home.
Original Mortgage
$345,900
Outstanding Balance
$306,344
Interest Rate
3.5%
Mortgage Type
New Conventional
Estimated Equity
$393,240
Create a Home Valuation Report for This Property
The Home Valuation Report is an in-depth analysis detailing your home's value as well as a comparison with similar homes in the area
Home Values in the Area
Average Home Value in this Area
Purchase History
| Date | Buyer | Sale Price | Title Company |
|---|---|---|---|
| Harrison Mark William | -- | None Available |
Source: Public Records
Mortgage History
| Date | Status | Borrower | Loan Amount |
|---|---|---|---|
| Open | Harrison Mark William | $345,900 |
Source: Public Records
Tax History Compared to Growth
Tax History
| Year | Tax Paid | Tax Assessment Tax Assessment Total Assessment is a certain percentage of the fair market value that is determined by local assessors to be the total taxable value of land and additions on the property. | Land | Improvement |
|---|---|---|---|---|
| 2025 | $10,703 | $733,939 | -- | -- |
| 2024 | $10,703 | $667,217 | -- | -- |
| 2023 | $10,703 | $606,561 | $0 | $0 |
| 2022 | $12,354 | $551,419 | $0 | $0 |
| 2021 | $11,862 | $501,290 | $105,000 | $396,290 |
| 2020 | $8,784 | $349,210 | $78,750 | $270,460 |
| 2019 | $1,404 | $53,630 | $0 | $0 |
| 2018 | $1,287 | $48,750 | $48,750 | $0 |
| 2017 | $1,131 | $42,500 | $42,500 | $0 |
Source: Public Records
Map
Nearby Homes
- 6010 Lindenwood Dr
- 6031 Maplewood Blvd
- 6030 Lindenwood Dr
- 1320 Hayfield Dr
- 5221 Bravo Rd
- 5211 Bravo Rd
- 5051 Bravo Rd
- 5031 Bravo Rd
- 5041 Bravo Rd
- 5061 Bravo Rd
- 5060 Bravo Rd
- 5220 Bravo Rd
- 1111 Hayfield Dr
- 5431 Jennifer Ln
- 4620 Maggie Ln
- 1750 Carroll Moran Trail
- 2510 Eagles Nest Ct
- 1310 Carroll Moran Trail
- 1761 Carroll Moran Trail
- 1751 Carroll Moran Trail
- 1750 Rustic Ridge
- 1750 Rustic Ridge
- 5651 W Highland Rd
- 5641 Sunset Ridge
- 1740 Rustic Ridge
- 5611 W Highland Rd
- 1730 Rustic Ridge
- 5631 Sunset Ridge
- 5640 Sunset Ridge
- 5630 Sunset Ridge
- 5881 W Highland Rd
- 5621 Sunset Ridge
- 1720 Rustic Ridge Dr
- 5601 W Highland Rd
- 1920 Joe Lovett Ln
- 5651 Red Sage Ct
- 1710 Rustic Ridge
- 5620 Sunset Ridge
- 1931 Joe Lovett Ln
- 5611 Sunset Ridge
