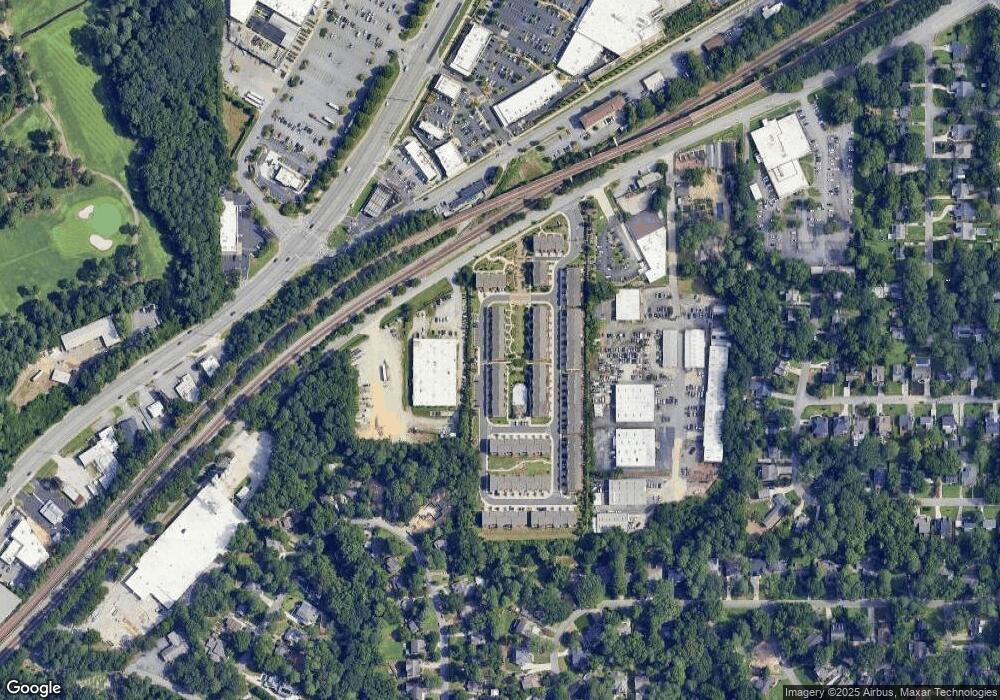1760 Samantha Bend Chamblee, GA 30341
Ashford Park NeighborhoodEstimated Value: $618,000 - $657,000
4
Beds
4
Baths
2,404
Sq Ft
$263/Sq Ft
Est. Value
About This Home
This home is located at 1760 Samantha Bend, Chamblee, GA 30341 and is currently estimated at $633,367, approximately $263 per square foot. 1760 Samantha Bend is a home located in DeKalb County with nearby schools including Chamblee Charter High School, St Martins Episcopal School, and Our Lady of the Assumption Catholic School.
Ownership History
Date
Name
Owned For
Owner Type
Purchase Details
Closed on
Nov 5, 2020
Sold by
Taylor Morrison Of Georgia Llc
Bought by
Assad Alberto and Aguirre Alejandra
Current Estimated Value
Home Financials for this Owner
Home Financials are based on the most recent Mortgage that was taken out on this home.
Original Mortgage
$420,000
Outstanding Balance
$370,689
Interest Rate
2.8%
Mortgage Type
New Conventional
Estimated Equity
$262,678
Create a Home Valuation Report for This Property
The Home Valuation Report is an in-depth analysis detailing your home's value as well as a comparison with similar homes in the area
Home Values in the Area
Average Home Value in this Area
Purchase History
| Date | Buyer | Sale Price | Title Company |
|---|---|---|---|
| Assad Alberto | $525,000 | -- |
Source: Public Records
Mortgage History
| Date | Status | Borrower | Loan Amount |
|---|---|---|---|
| Open | Assad Alberto | $420,000 |
Source: Public Records
Map
Nearby Homes
- 3162 Quinn Place
- 1888 Ham Dr
- 3183 Parkridge Crescent
- 1952 Wingate Rd
- 3184 Caldwell Rd NE
- 2991 Surrey Ln
- 2977 Ringle Rd
- 1968 8th St Unit 6
- 1962 8th St
- 2945 Ringle Rd
- 3910 Clairmont Rd
- 3366 Keswick Dr
- 5200 Peachtree Rd Unit 2101
- 5200 Peachtree Rd Unit 2114
- 2840 Duncan Dr
- 1761 Georgian Terrace
- 3283 Stratfield Dr NE
- 1754 Duke Rd
- 5300 Peachtree Rd Unit 2309
- 5300 Peachtree Rd Unit 2310
- 1758 Samantha Bend
- 1758 Samantha Bend Unit 66
- 1756 Samantha Bend Unit 67
- 1760 Samantha Bend Unit 65
- 1760 Samantha Bend Unit 79
- 1754 Samantha Bend
- 1754 Samantha Bend Unit 68
- 1762 Samantha Bend
- 1752 Samantha Bend Unit 69
- 1766 Samantha Bend Unit 63
- 1750 Samantha Bend Unit 70
- 1768 Samantha Bend Unit 62
- 3170 Quinn Place
- 3170 Quinn Place Unit 86
- 1770 Samantha Bend Unit 61
- 3172 Quinn Place
- 3172 Quinn Place Unit 87
- 3162 Quinn Place Unit 82
- 1772 Samantha Bend
- 1772 Samantha Bend Unit 60
