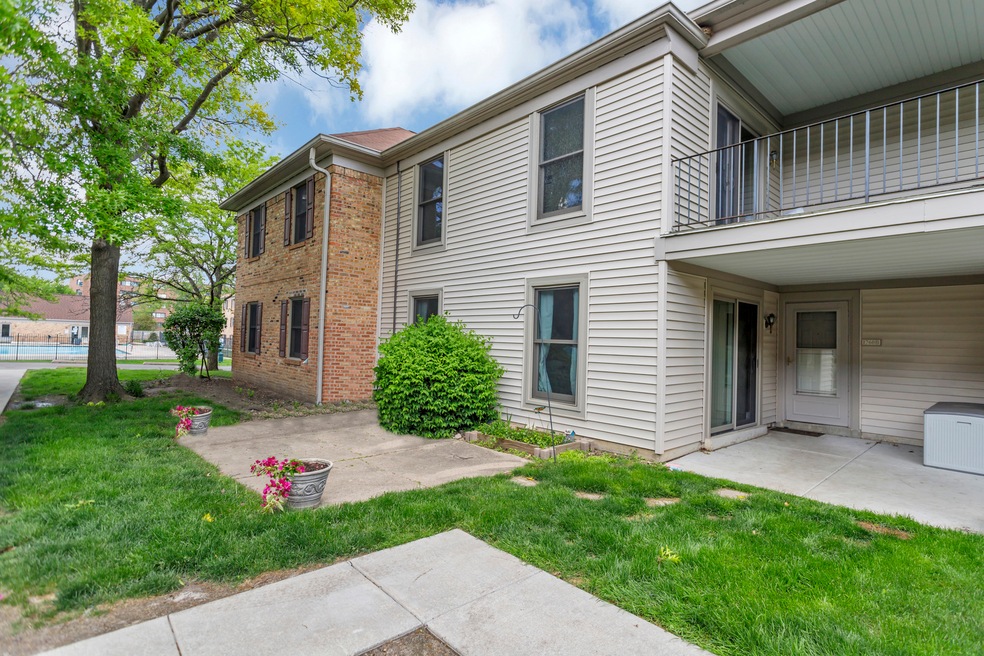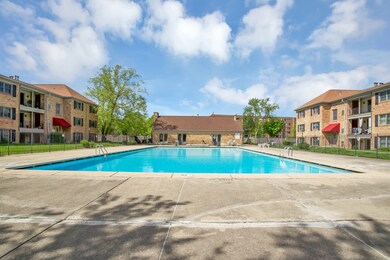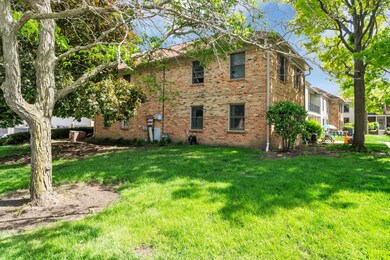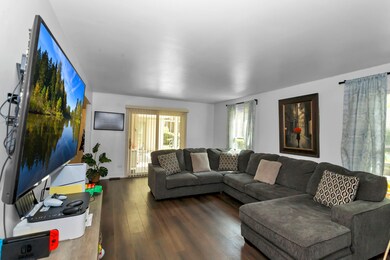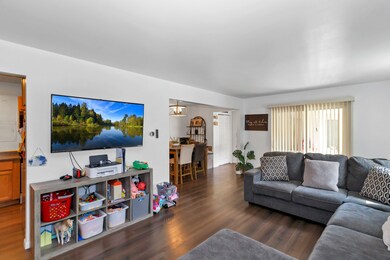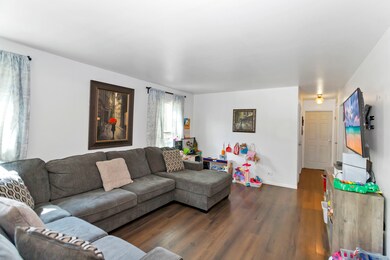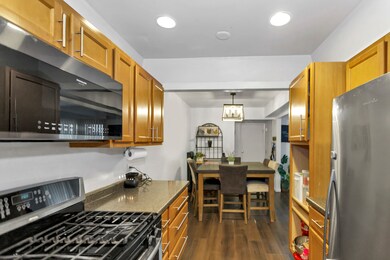
1760 Sessions Walk Unit B Hoffman Estates, IL 60169
South Hoffman Estates NeighborhoodHighlights
- End Unit
- Community Pool
- Patio
- Dwight D Eisenhower Junior High School Rated A-
- Stainless Steel Appliances
- Bathroom on Main Level
About This Home
As of June 2024***MULTIPLE OFFERS HIGHEST AND BEST DUE BY 7PM WED 5/22** SELLER NEEDS A 6/21 CLOSING DATE. Move right into this updated Hill Dale 2-bedroom end-unit condo with private entrance in the heart of Hoffman Estates. The open concept floor plan features a spacious living room with tons of natural lighting and a slider to the patio that opens to a large dining area. The kitchen boasts maple cabinets, stainless steel appliances, recessed lighting, and plenty of cabinet and counter space. Super convenient powder room and in-unit laundry room! Down the hall showcases a large primary bedroom with sink/vanity area and access to the completely updated full bath with new tiling on tub walls and Bluetooth color changing light fixture, and an additional bedroom. Relax on the oversized patio, perfect for outdoor entertaining that overlooks the professionally landscaped common areas. Resort style living just steps to the gorgeous in-ground pool and clubhouse. HOA includes Water and Gas! NEW: Water heater (2021), HVAC (2021), washer and dryer (2022), and garbage disposal (2023). LOW taxes. Perfectly Located near shopping, restaurants, Hilldale Golf Club, and easy interstate and Metra access. Just minutes to O'Hare Airport! Great condo in a great location! Well maintained association with pool & clubhouse. Award winning School district 54 & 211.
Last Agent to Sell the Property
Legacy Properties, A Sarah Leonard Company, LLC License #475122634 Listed on: 05/20/2024
Property Details
Home Type
- Condominium
Est. Annual Taxes
- $2,964
Year Built
- Built in 1976
HOA Fees
- $450 Monthly HOA Fees
Home Design
- Asphalt Roof
- Concrete Perimeter Foundation
Interior Spaces
- 1,100 Sq Ft Home
- 1-Story Property
- Combination Dining and Living Room
- Laminate Flooring
Kitchen
- Range
- Microwave
- Dishwasher
- Stainless Steel Appliances
Bedrooms and Bathrooms
- 2 Bedrooms
- 2 Potential Bedrooms
- Bathroom on Main Level
Laundry
- Laundry on main level
- Dryer
- Washer
Home Security
Parking
- 2 Open Parking Spaces
- 2 Parking Spaces
- Visitor Parking
- Off-Street Parking
- Parking Included in Price
- Unassigned Parking
Schools
- John Muir Elementary School
- Eisenhower Junior High School
- Hoffman Estates High School
Utilities
- Forced Air Heating and Cooling System
- Heating System Uses Natural Gas
Additional Features
- Patio
- End Unit
Listing and Financial Details
- Homeowner Tax Exemptions
Community Details
Overview
- Association fees include water, gas, exterior maintenance, lawn care, snow removal
- 4 Units
- Manager Association, Phone Number (847) 806-6121
- Hilldale Subdivision
- Property managed by Property Management
Amenities
- Common Area
Recreation
- Community Pool
Pet Policy
- Dogs and Cats Allowed
Security
- Storm Screens
- Carbon Monoxide Detectors
Ownership History
Purchase Details
Home Financials for this Owner
Home Financials are based on the most recent Mortgage that was taken out on this home.Purchase Details
Home Financials for this Owner
Home Financials are based on the most recent Mortgage that was taken out on this home.Purchase Details
Purchase Details
Home Financials for this Owner
Home Financials are based on the most recent Mortgage that was taken out on this home.Purchase Details
Home Financials for this Owner
Home Financials are based on the most recent Mortgage that was taken out on this home.Similar Homes in Hoffman Estates, IL
Home Values in the Area
Average Home Value in this Area
Purchase History
| Date | Type | Sale Price | Title Company |
|---|---|---|---|
| Warranty Deed | $185,000 | None Listed On Document | |
| Warranty Deed | $185,000 | None Listed On Document | |
| Warranty Deed | $130,000 | Attorneys Title Guaranty Fun | |
| Interfamily Deed Transfer | -- | Law Title Oak Brook | |
| Warranty Deed | $127,500 | Pntn | |
| Warranty Deed | $92,000 | -- |
Mortgage History
| Date | Status | Loan Amount | Loan Type |
|---|---|---|---|
| Previous Owner | $125,865 | New Conventional | |
| Previous Owner | $123,500 | New Conventional | |
| Previous Owner | $123,866 | FHA | |
| Previous Owner | $92,650 | Unknown | |
| Previous Owner | $89,800 | FHA |
Property History
| Date | Event | Price | Change | Sq Ft Price |
|---|---|---|---|---|
| 06/13/2024 06/13/24 | Sold | $185,000 | +5.7% | $168 / Sq Ft |
| 05/23/2024 05/23/24 | Pending | -- | -- | -- |
| 05/20/2024 05/20/24 | For Sale | $175,000 | +34.6% | $159 / Sq Ft |
| 02/15/2019 02/15/19 | Sold | $130,000 | 0.0% | $124 / Sq Ft |
| 01/13/2019 01/13/19 | Pending | -- | -- | -- |
| 12/26/2018 12/26/18 | For Sale | $130,000 | -- | $124 / Sq Ft |
Tax History Compared to Growth
Tax History
| Year | Tax Paid | Tax Assessment Tax Assessment Total Assessment is a certain percentage of the fair market value that is determined by local assessors to be the total taxable value of land and additions on the property. | Land | Improvement |
|---|---|---|---|---|
| 2024 | $3,095 | $13,403 | $2,799 | $10,604 |
| 2023 | $2,964 | $13,403 | $2,799 | $10,604 |
| 2022 | $2,964 | $13,403 | $2,799 | $10,604 |
| 2021 | $2,414 | $10,536 | $4,407 | $6,129 |
| 2020 | $3,447 | $10,536 | $4,407 | $6,129 |
| 2019 | $2,441 | $11,766 | $4,407 | $7,359 |
| 2018 | $1,346 | $7,562 | $3,848 | $3,714 |
| 2017 | $1,341 | $7,562 | $3,848 | $3,714 |
| 2016 | $1,509 | $7,562 | $3,848 | $3,714 |
| 2015 | $761 | $4,994 | $3,358 | $1,636 |
| 2014 | $765 | $4,994 | $3,358 | $1,636 |
| 2013 | $727 | $4,994 | $3,358 | $1,636 |
Agents Affiliated with this Home
-
Sarah Leonard

Seller's Agent in 2024
Sarah Leonard
Legacy Properties, A Sarah Leonard Company, LLC
(224) 239-3966
55 in this area
2,757 Total Sales
-
James Brown

Seller Co-Listing Agent in 2024
James Brown
Legacy Properties, A Sarah Leonard Company, LLC
(224) 629-9873
9 in this area
351 Total Sales
-
Julia Leon

Buyer's Agent in 2024
Julia Leon
KOMAR
(312) 519-9424
4 in this area
99 Total Sales
-
Mari Esposito

Seller's Agent in 2019
Mari Esposito
Charles Rutenberg Realty of IL
(224) 629-6722
9 Total Sales
Map
Source: Midwest Real Estate Data (MRED)
MLS Number: 12060733
APN: 07-08-101-019-1070
- 1812 Bristol Walk Unit 1812
- 1722 Fayette Walk Unit A
- 1832 Bristol Walk Unit 1832
- 1845 Bristol Walk Unit 1845
- 1800 Huntington Blvd Unit BW2
- 1840 Huntington Blvd Unit BW3
- 1475 Rebecca Dr Unit 311
- 1854 Huntington Blvd Unit C
- 1954 Brookside Ln
- 1862 Stockton Dr Unit 3283
- 1581 Cornell Place Unit 14A
- 1925 Georgetown Ln Unit 4
- 1456 Della Dr
- 1679 Pebble Beach Dr
- 1956 Georgetown Ln Unit 4
- 1483 Cornell Ct Unit 4B
- 1964 Kenilworth Cir Unit 1964
- 2140 Seaver Ln
- 2067 Kettering Rd Unit 2
- 1988 Oxford Ln
