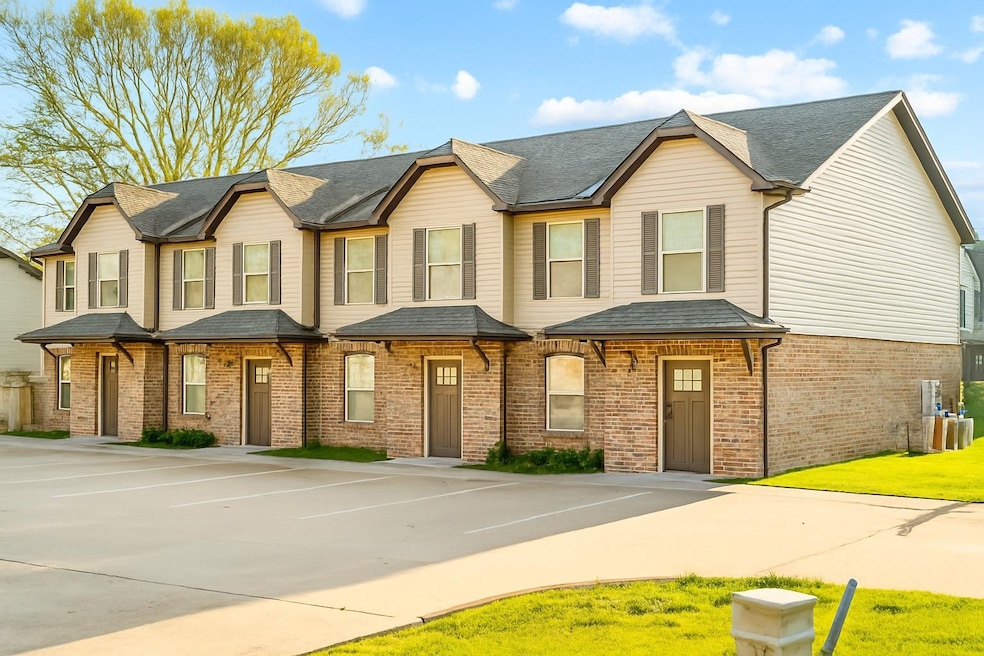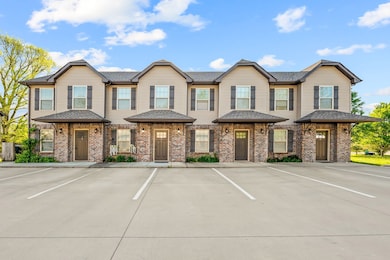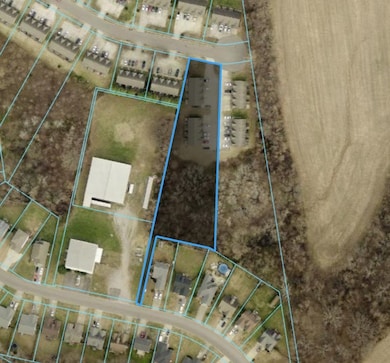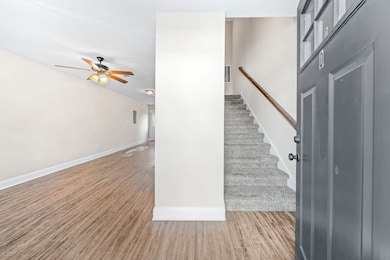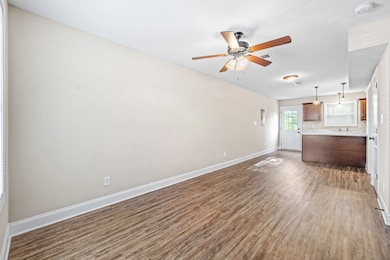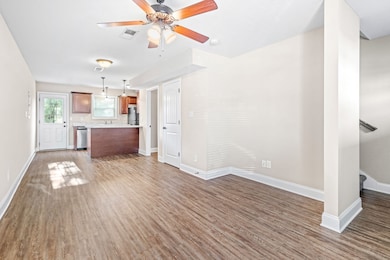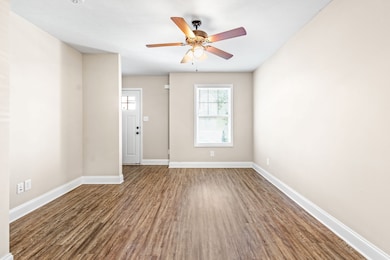1760 Spring Water Dr Clarksville, TN 37040
Estimated payment $8,640/month
Highlights
- No HOA
- Central Heating and Cooling System
- Carpet
About This Home
Exceptional opportunity to own two side-by-side fourplexes (8 total units) on one parcel in the rapidly growing Clarksville market. Located approximately 1.3 miles from I-24 (Exit 1) and just under 4.5 miles from the site of Clarksville’s newly approved hospital, this multifamily asset is strategically positioned for long-term value. Each unit features 2 bedrooms, 2.5 bathrooms, with well-designed layouts ideal for tenant appeal. Interiors include LVP flooring on the main level, private en-suite bathrooms, and dedicated utility rooms, with most leases including washer and dryer sets—features that support strong occupancy and tenant satisfaction. Tenants benefit from proximity to Fort Campbell Army Base, Clarksville’s expanding Industrial Park, and Austin Peay State University, with quick access to shopping, dining, and local attractions. With the nearby hospital development, the property also stands to be a convenient housing option for future medical staff. The property is currently under professional management, offering investors a seamless, hands-off ownership experience with continued operational support in place. Whether you're looking for long-term rental income, exploring short-term rental potential, or seeking the option to owner-occupy a unit, this property offers versatility within a high-demand submarket. With all 8 units on a single parcel and modern, renter-friendly finishes throughout, this is a compelling asset in one of Middle Tennessee’s most active growth corridors.
Listing Agent
Byers & Harvey Inc. Brokerage Phone: 9312063563 License #343966 Listed on: 11/06/2025

Property Details
Home Type
- Multi-Family
Est. Annual Taxes
- $15,194
Year Built
- Built in 2019
Home Design
- Brick Exterior Construction
- Vinyl Siding
Interior Spaces
- 8,992 Sq Ft Home
- Property has 2 Levels
- Washer and Electric Dryer Hookup
Flooring
- Carpet
- Vinyl
Bedrooms and Bathrooms
- 8 Bedrooms
- 12 Bathrooms
Schools
- Northeast Elementary School
- Kirkwood Middle School
- Kirkwood High School
Utilities
- Central Heating and Cooling System
Listing and Financial Details
- The owner pays for trash collection, water
- Rent includes trash collection, water
- Assessor Parcel Number 063008H A 02900 00002008H
Community Details
Overview
- No Home Owners Association
- 8 Units
- Sage Hollow Subdivision
Building Details
- Operating Expense $42,986
- Gross Income $113,805
- Net Operating Income $70,819
Map
Home Values in the Area
Average Home Value in this Area
Tax History
| Year | Tax Paid | Tax Assessment Tax Assessment Total Assessment is a certain percentage of the fair market value that is determined by local assessors to be the total taxable value of land and additions on the property. | Land | Improvement |
|---|---|---|---|---|
| 2024 | $15,194 | $509,880 | $0 | $0 |
| 2023 | $15,194 | $300,960 | $0 | $0 |
| 2022 | $12,701 | $300,960 | $0 | $0 |
| 2021 | $12,701 | $300,960 | $0 | $0 |
| 2020 | $12,098 | $300,960 | $0 | $0 |
| 2019 | $8,033 | $199,840 | $0 | $0 |
| 2018 | $1,120 | $26,000 | $0 | $0 |
| 2017 | $322 | $26,000 | $0 | $0 |
| 2016 | $798 | $26,000 | $0 | $0 |
| 2015 | $1,096 | $26,000 | $0 | $0 |
| 2014 | $1,081 | $26,000 | $0 | $0 |
| 2013 | $613 | $14,000 | $0 | $0 |
Property History
| Date | Event | Price | List to Sale | Price per Sq Ft | Prior Sale |
|---|---|---|---|---|---|
| 11/06/2025 11/06/25 | For Sale | $1,399,000 | 0.0% | $156 / Sq Ft | |
| 10/18/2023 10/18/23 | Rented | -- | -- | -- | |
| 10/16/2023 10/16/23 | For Rent | $1,195 | -99.9% | -- | |
| 09/23/2021 09/23/21 | Rented | -- | -- | -- | |
| 08/13/2021 08/13/21 | For Rent | -- | -- | -- | |
| 08/06/2021 08/06/21 | Sold | $1,325,000 | 0.0% | $147 / Sq Ft | View Prior Sale |
| 06/04/2021 06/04/21 | Pending | -- | -- | -- | |
| 06/03/2021 06/03/21 | For Sale | $1,325,000 | 0.0% | $147 / Sq Ft | |
| 11/30/2020 11/30/20 | Rented | -- | -- | -- | |
| 11/30/2020 11/30/20 | Under Contract | -- | -- | -- | |
| 10/27/2020 10/27/20 | For Rent | -- | -- | -- | |
| 06/26/2020 06/26/20 | Rented | -- | -- | -- | |
| 06/26/2020 06/26/20 | Under Contract | -- | -- | -- | |
| 10/22/2019 10/22/19 | For Rent | -- | -- | -- | |
| 10/03/2019 10/03/19 | Sold | $910,000 | -8.5% | $827 / Sq Ft | View Prior Sale |
| 09/04/2019 09/04/19 | Pending | -- | -- | -- | |
| 07/12/2019 07/12/19 | For Sale | $995,000 | -- | $905 / Sq Ft |
Purchase History
| Date | Type | Sale Price | Title Company |
|---|---|---|---|
| Warranty Deed | $1,325,000 | Tennessee Nations Ttl Agcy I | |
| Warranty Deed | $910,000 | -- | |
| Warranty Deed | $845,000 | -- |
Mortgage History
| Date | Status | Loan Amount | Loan Type |
|---|---|---|---|
| Open | $525,000 | Commercial | |
| Previous Owner | $718,250 | Commercial |
Source: Realtracs
MLS Number: 3041765
APN: 008H-A-029.00
- 1545 Tylertown Rd
- 3452 Sandpiper Dr
- 3437 Kingfisher Dr
- 3560 Sandpiper Dr
- 3407 Sandpiper Dr
- 837 Macon Ln
- 3545 Barkers Mill Rd
- 4244 N Woodstock Dr
- 4241 N Woodstock Dr
- 3851 Man o War Blvd
- 3870 Mackenzie Dr
- 1969 Whirlaway Cir
- 2413 Tana Way
- 3817 Roscommon Way
- 2564 Leprechaun Ln
- 4032 New Grange Cir
- 3874 Northeast Dr
- 3811 Mcallister Dr
- 1519 Reasons Dr
- 1055 Meshaw Trail
- 1762 Spring Water Dr Unit B
- 1762 Spring Water Dr Unit C
- 1764 Spring Water Dr Unit B
- 1769 Spring Water Dr Unit C
- 1769 Spring Water Dr Unit a
- 1528 Tylertown Rd
- 1552 Tylertown Rd Unit 302
- 1552 Tylertown Rd Unit 404
- 1552 Tylertown Rd Unit 206
- 1552 Tylertown Rd Unit 610
- 2395 Loupin Dr
- 3448 Loon Dr
- 3440 Sandpiper Dr
- 3425 Loon Dr
- 600-978 Heritage Pointe Cir
- 580 Heritage Pointe Dr
- 580 Heritage Pointe Dr Unit 710
- 845 Macon Ln
- 555 Heritage Pointe Dr Unit B
- 1990 Calumet Dr
