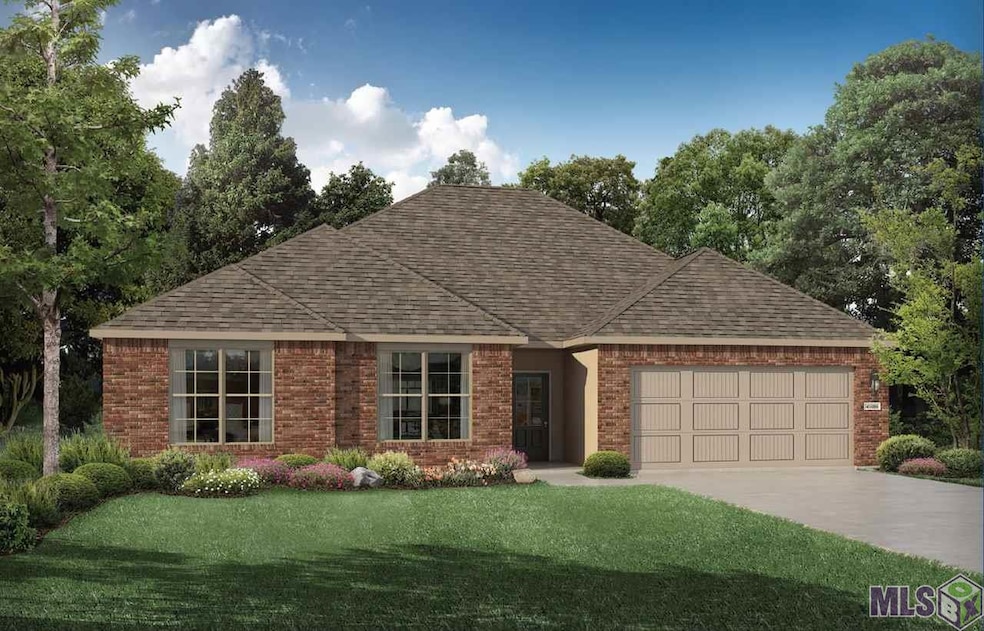
17601 Eagles Perch Dr Prairieville, LA 70769
Highlights
- Recreation Room
- Traditional Architecture
- Covered Patio or Porch
- Lakeside Primary School Rated A
- Granite Countertops
- Breakfast Room
About This Home
As of January 2022The TRUDEAU is perfect for the buyer looking for 3 bed room new construction at an amazing price in Ascension parish. Beautiful open concept with hardwood in the master and common areas, 3 cm granite, shaker door cabinets, subway tile backslash are all standard in this beautiful community. Community pool, sidewalks, and common areas around the lake.
Last Agent to Sell the Property
David Landry Real Estate, LLC License #0912123627 Listed on: 02/16/2018
Home Details
Home Type
- Single Family
Est. Annual Taxes
- $2,617
Year Built
- Built in 2018
Lot Details
- Lot Dimensions are 75x140
- Landscaped
- Level Lot
HOA Fees
- $33 Monthly HOA Fees
Home Design
- Traditional Architecture
- Brick Exterior Construction
- Slab Foundation
- Frame Construction
- Architectural Shingle Roof
- Vinyl Siding
- Stucco
Interior Spaces
- 1,785 Sq Ft Home
- 1-Story Property
- Ceiling height of 9 feet or more
- Ceiling Fan
- Living Room
- Breakfast Room
- Recreation Room
- Utility Room
- Electric Dryer Hookup
- Fire and Smoke Detector
Kitchen
- Gas Oven
- Gas Cooktop
- Microwave
- Dishwasher
- Granite Countertops
- Disposal
Flooring
- Carpet
- Laminate
Bedrooms and Bathrooms
- 3 Bedrooms
- 2 Full Bathrooms
Parking
- 2 Car Garage
- Garage Door Opener
Outdoor Features
- Covered Patio or Porch
Utilities
- Central Heating and Cooling System
- Community Sewer or Septic
Community Details
- Built by D.R. Horton, Inc. - Gulf Coast
Ownership History
Purchase Details
Home Financials for this Owner
Home Financials are based on the most recent Mortgage that was taken out on this home.Similar Homes in Prairieville, LA
Home Values in the Area
Average Home Value in this Area
Purchase History
| Date | Type | Sale Price | Title Company |
|---|---|---|---|
| Deed | $283,000 | Baton Rouge Title |
Mortgage History
| Date | Status | Loan Amount | Loan Type |
|---|---|---|---|
| Open | $277,874 | FHA | |
| Previous Owner | $229,106 | FHA |
Property History
| Date | Event | Price | Change | Sq Ft Price |
|---|---|---|---|---|
| 01/14/2022 01/14/22 | Sold | -- | -- | -- |
| 12/04/2021 12/04/21 | Pending | -- | -- | -- |
| 11/02/2021 11/02/21 | For Sale | $285,600 | 0.0% | $160 / Sq Ft |
| 06/28/2019 06/28/19 | Rented | $1,300,000 | +99900.0% | -- |
| 06/23/2019 06/23/19 | Under Contract | -- | -- | -- |
| 06/19/2019 06/19/19 | Price Changed | $1,300 | -13.3% | $1 / Sq Ft |
| 06/15/2019 06/15/19 | Price Changed | $1,500 | -11.8% | $1 / Sq Ft |
| 06/11/2019 06/11/19 | For Rent | $1,700 | 0.0% | -- |
| 06/10/2019 06/10/19 | Off Market | $1,700 | -- | -- |
| 08/08/2018 08/08/18 | Sold | -- | -- | -- |
| 06/13/2018 06/13/18 | Pending | -- | -- | -- |
| 02/16/2018 02/16/18 | For Sale | $233,900 | -- | $131 / Sq Ft |
Tax History Compared to Growth
Tax History
| Year | Tax Paid | Tax Assessment Tax Assessment Total Assessment is a certain percentage of the fair market value that is determined by local assessors to be the total taxable value of land and additions on the property. | Land | Improvement |
|---|---|---|---|---|
| 2024 | $2,617 | $25,680 | $4,000 | $21,680 |
| 2023 | $2,623 | $25,680 | $4,000 | $21,680 |
| 2022 | $2,623 | $25,680 | $4,000 | $21,680 |
| 2021 | $2,125 | $20,800 | $4,000 | $16,800 |
| 2020 | $2,182 | $20,800 | $4,000 | $16,800 |
| 2019 | $2,198 | $20,800 | $4,000 | $16,800 |
| 2018 | $209 | $0 | $0 | $0 |
Agents Affiliated with this Home
-
Bradford Griggs
B
Seller's Agent in 2022
Bradford Griggs
Latter & Blum
(225) 916-5444
1 in this area
65 Total Sales
-
Lance Daggs

Buyer's Agent in 2022
Lance Daggs
Reve REALTORS
(225) 938-1222
15 in this area
140 Total Sales
-
Brett Busbin
B
Seller's Agent in 2019
Brett Busbin
Crescent Sotheby's International Realty
(225) 279-1684
2 in this area
22 Total Sales
-
D
Seller Co-Listing Agent in 2019
Dianette Busbin
Crescent Sotheby's International Realty
-
David Landry

Seller's Agent in 2018
David Landry
David Landry Real Estate, LLC
(225) 229-9837
13 in this area
269 Total Sales
Map
Source: Greater Baton Rouge Association of REALTORS®
MLS Number: 2018002545
APN: 20039-203
- 0 Wirth Evans Rd
- 17527 Eagles Perch Dr
- 17657 Golden Eagle Dr
- 42178 Bald Eagle Ave
- 42150 Bald Eagle Ave
- 42138 Eagles View Ln
- 18077 Wilkes Dr
- 18049 Diaz Rd
- 18120 Manning Dr
- 41461 Creekstone Ave
- 41158 2nd Colonial St
- 41133 1st Colonial St
- 40512 Louisiana 42
- 38402 Louisiana 42
- 38418 Louisiana 42
- 18069 Grace St
- 0 Manchac Point Rd
- 0 Manchac Point Rd Unit 2025000239
- 18242 Muddy Creek Rd
- 18121 Bill Morgan Rd
