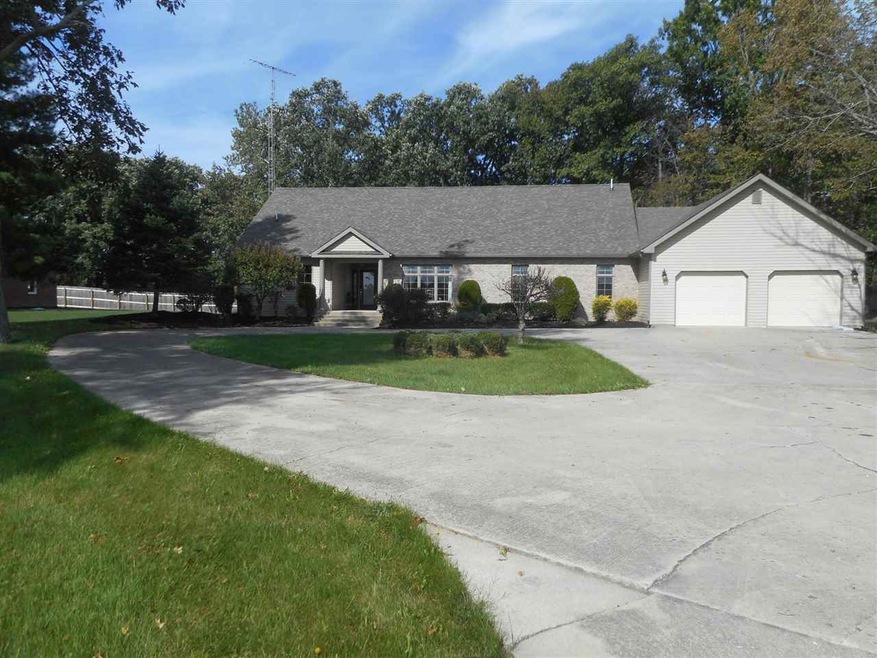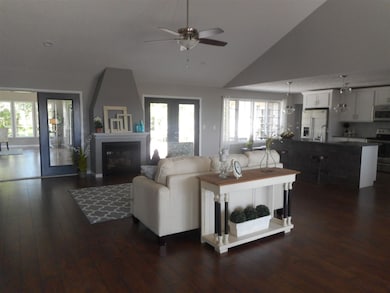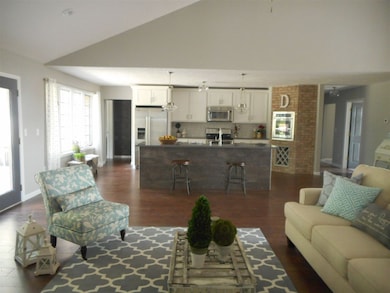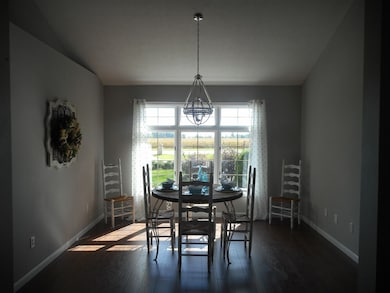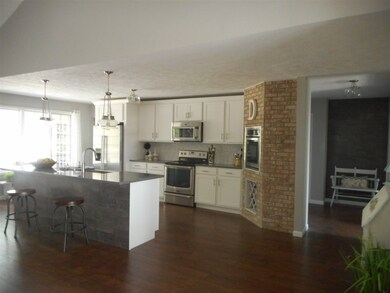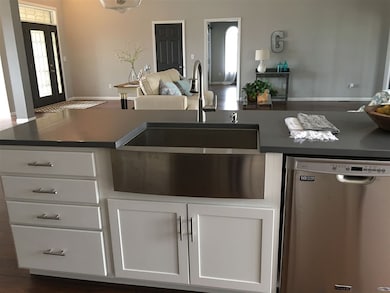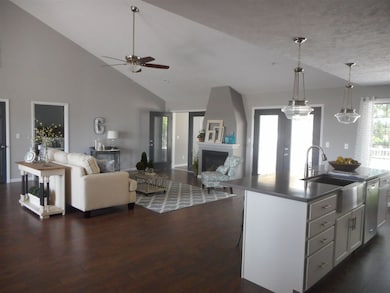
17601 N State Road 167n Dunkirk, IN 47336
Highlights
- Ranch Style House
- Partially Wooded Lot
- Solid Surface Countertops
- Delta High School Rated A-
- Great Room
- Porch
About This Home
As of August 2017DELTA SCHOOLS!! This home offers all new sub flooring through out, new lighting, flooring, roof, sump pump, water heater (electric), electric force air furnace, air conditioner, softener and some newer windows. It is a must see. Walk in the front door to an open concept great room open to kitchen area. Large formal dining room. Large master bedroom, with master bath, ceramic tile flooring, ceramic tile shower/tub surround, new double vanities, large walk-in closet. The other 3 bedrooms are good size with nice closets. Gas log fireplace in great room. Family room has french doors leading out to large deck. The home sits on 1.5 acres +- with a small pond in the back of the property. Home has a very large garage with 3 garage doors..on which you could drive all the way through the garage...will hold 4 cars. Nice circular concrete driveway. Utility room has a built-in ironing board. 1/2 bath off the garage.
Co-Listed By
Tom Parker
F.C. Tucker Muncie, REALTORS
Home Details
Home Type
- Single Family
Est. Annual Taxes
- $2,745
Year Built
- Built in 2000
Lot Details
- 1.5 Acre Lot
- Partially Wooded Lot
Parking
- 4 Car Attached Garage
Home Design
- Ranch Style House
- Brick Exterior Construction
- Shingle Roof
- Vinyl Construction Material
Interior Spaces
- Ceiling Fan
- Gas Log Fireplace
- Entrance Foyer
- Great Room
- Living Room with Fireplace
Kitchen
- Kitchen Island
- Solid Surface Countertops
Flooring
- Carpet
- Laminate
- Tile
Bedrooms and Bathrooms
- 4 Bedrooms
- En-Suite Primary Bedroom
- Walk-In Closet
Laundry
- Laundry on main level
- Electric Dryer Hookup
Partially Finished Basement
- Sump Pump
- Crawl Space
Utilities
- Forced Air Heating and Cooling System
- Private Company Owned Well
- Well
- Septic System
Additional Features
- Porch
- Suburban Location
Listing and Financial Details
- Assessor Parcel Number 18-04-24-201-008.000-018
Ownership History
Purchase Details
Home Financials for this Owner
Home Financials are based on the most recent Mortgage that was taken out on this home.Purchase Details
Home Financials for this Owner
Home Financials are based on the most recent Mortgage that was taken out on this home.Purchase Details
Home Financials for this Owner
Home Financials are based on the most recent Mortgage that was taken out on this home.Purchase Details
Home Financials for this Owner
Home Financials are based on the most recent Mortgage that was taken out on this home.Purchase Details
Purchase Details
Home Financials for this Owner
Home Financials are based on the most recent Mortgage that was taken out on this home.Similar Homes in Dunkirk, IN
Home Values in the Area
Average Home Value in this Area
Purchase History
| Date | Type | Sale Price | Title Company |
|---|---|---|---|
| Warranty Deed | $319,000 | Trulock James W | |
| Interfamily Deed Transfer | -- | None Available | |
| Deed | -- | -- | |
| Warranty Deed | -- | -- | |
| Sheriffs Deed | -- | -- | |
| Interfamily Deed Transfer | -- | None Available |
Mortgage History
| Date | Status | Loan Amount | Loan Type |
|---|---|---|---|
| Open | $303,050 | New Conventional | |
| Previous Owner | $174,250 | New Conventional | |
| Previous Owner | $173,755 | New Conventional | |
| Previous Owner | $95,760 | New Conventional | |
| Previous Owner | $381,000 | Reverse Mortgage Home Equity Conversion Mortgage |
Property History
| Date | Event | Price | Change | Sq Ft Price |
|---|---|---|---|---|
| 08/16/2017 08/16/17 | Sold | $182,900 | -8.5% | $61 / Sq Ft |
| 07/06/2017 07/06/17 | Pending | -- | -- | -- |
| 06/08/2017 06/08/17 | For Sale | $199,900 | +345.2% | $66 / Sq Ft |
| 02/29/2016 02/29/16 | Sold | $44,900 | -73.6% | $19 / Sq Ft |
| 01/27/2016 01/27/16 | Pending | -- | -- | -- |
| 12/07/2015 12/07/15 | For Sale | $169,900 | -- | $73 / Sq Ft |
Tax History Compared to Growth
Tax History
| Year | Tax Paid | Tax Assessment Tax Assessment Total Assessment is a certain percentage of the fair market value that is determined by local assessors to be the total taxable value of land and additions on the property. | Land | Improvement |
|---|---|---|---|---|
| 2024 | $3,103 | $355,800 | $18,700 | $337,100 |
| 2023 | $2,579 | $311,800 | $18,700 | $293,100 |
| 2022 | $2,428 | $288,200 | $18,700 | $269,500 |
| 2021 | $2,440 | $263,000 | $18,700 | $244,300 |
| 2020 | $2,037 | $227,800 | $18,700 | $209,100 |
| 2019 | $1,778 | $214,200 | $18,700 | $195,500 |
| 2018 | $1,766 | $222,100 | $18,700 | $203,400 |
| 2017 | $1,702 | $220,000 | $19,300 | $200,700 |
| 2016 | $2,639 | $146,500 | $17,500 | $129,000 |
| 2014 | $2,228 | $138,500 | $17,500 | $121,000 |
| 2013 | -- | $131,500 | $17,500 | $114,000 |
Agents Affiliated with this Home
-
Tammy Parker

Seller's Agent in 2017
Tammy Parker
F.C. Tucker Muncie, REALTORS
(765) 215-5523
204 Total Sales
-
T
Seller Co-Listing Agent in 2017
Tom Parker
F.C. Tucker Muncie, REALTORS
-
Steve Slavin

Buyer's Agent in 2017
Steve Slavin
Coldwell Banker Real Estate Group
(317) 701-5006
432 Total Sales
-
Rodney Rouch
R
Seller's Agent in 2016
Rodney Rouch
Berkshire Hathaway Indiana Realty
(765) 284-6313
101 Total Sales
-
Kerry Wiggerly

Seller Co-Listing Agent in 2016
Kerry Wiggerly
Berkshire Hathaway Indiana Realty
(765) 744-2998
89 Total Sales
Map
Source: Indiana Regional MLS
MLS Number: 201725718
APN: 18-04-24-201-008.000-018
- 14145 E County Road 1100 N
- 1262 S Main St
- 1261 S Main St
- 1259 S Main St
- 161 Orange Ave
- 202 W Jay St Unit Dunkirk
- 104 Rick Dr
- 402 S Angle St
- 129 E Washington St Unit Dunkirk
- 129 E Washington St
- 322 W Pleasant St
- 329 W Washington St
- 226 W Washington St
- 233 E Commerce St
- 147 S Broad St
- 143 S Broad St
- 135 S Broad St
- 234 E Commerce St
- 125 S 3rd St
- Lot 63 E Ellis Ct Unit 63
