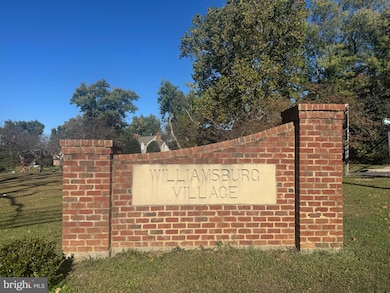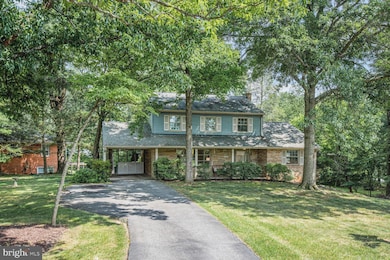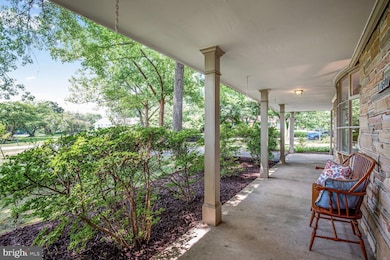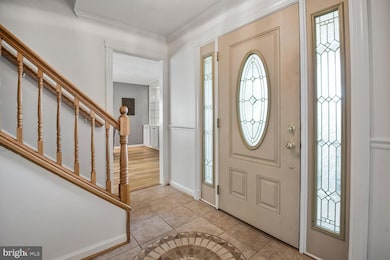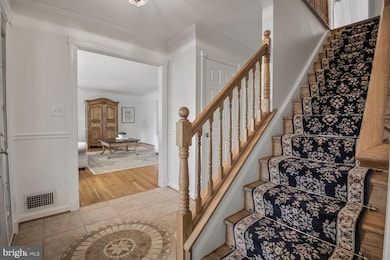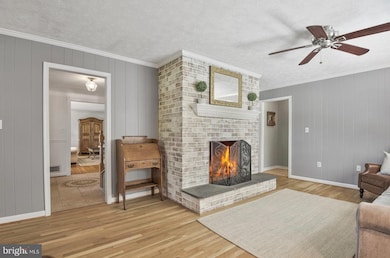Estimated payment $4,217/month
Highlights
- Colonial Architecture
- Traditional Floor Plan
- No HOA
- Olney Elementary School Rated A
- Wood Flooring
- Formal Dining Room
About This Home
Amazing value! Custom colonial in the highly desirable Williamsburg Village neighborhood in Olney. Nestled on a generous .40-acre lot, this light-filled 4-bedroom, 3.5-bath home offers over 2,400 square feet of beautifully finished living space. Recent upgrades including a brand new 200amp heavy up. As you approach, the wide, welcoming front porch invites you into the main level with a spacious entry hall adorned with custom tile floor with decorative inset and two closets. The expansive living room has a grand bow/picture window and crown molding. The spacious family room with a cozy fireplace, ceiling fan, and custom-lighted built-in bookcases provide a perfect sanctuary for family time and relaxation. Enjoy gathering in the elegant formal dining room enhanced with crown molding, chair rail, custom trim, and double window. The heart of the home—a remodeled eat-in kitchen—shines with granite countertops, recessed lighting, decorative ceiling beams, wainscoting and chair rail, and a central island with stools illuminated by pendant lights, ideal for food preparation and casual dining. The upper level offers three spacious bedrooms, each with ceiling fans and hardwood floors. The spacious primary suite has two large custom closets and a private bath with a linen closet. Pull down stairs provide easy access to ample attic storage. The sunny, walk-out lower level expands your living options with a large bedroom suite, a renovated bath, and a potential space for future rooms. Upgrades include Pella windows throughout and architectural shingle roof. The home has wonderful curb appeal with its custom stone and shingle facade and a wide front porch. Location, location, location- enjoy living just minutes from Olney's vibrant shops, restaurants, and recreational options. Close to the ICC and major routes make commuting a dream. Olney Elementary, Rosa Parks Middle School, Sherwood High School. Don't miss this exceptional property in Olney!
Home Details
Home Type
- Single Family
Est. Annual Taxes
- $6,691
Year Built
- Built in 1969
Lot Details
- 0.4 Acre Lot
- Property is zoned R200
Home Design
- Colonial Architecture
- Brick Exterior Construction
- Architectural Shingle Roof
- Concrete Perimeter Foundation
Interior Spaces
- Property has 3 Levels
- Traditional Floor Plan
- Built-In Features
- Crown Molding
- Ceiling Fan
- Recessed Lighting
- Pendant Lighting
- Wood Burning Fireplace
- Fireplace Mantel
- Double Pane Windows
- Bay Window
- Family Room Off Kitchen
- Living Room
- Formal Dining Room
- Storage Room
- Utility Room
- Wood Flooring
Kitchen
- Eat-In Kitchen
- Kitchen Island
Bedrooms and Bathrooms
- En-Suite Primary Bedroom
- En-Suite Bathroom
Laundry
- Laundry Room
- Laundry on main level
Partially Finished Basement
- Walk-Out Basement
- Exterior Basement Entry
- Basement Windows
Parking
- 7 Parking Spaces
- 5 Driveway Spaces
- 2 Attached Carport Spaces
Schools
- Olney Elementary School
- Rosa M. Parks Middle School
- Sherwood High School
Utilities
- Forced Air Heating and Cooling System
- Cooling System Utilizes Natural Gas
- Natural Gas Water Heater
- Municipal Trash
Additional Features
- Energy-Efficient Windows
- Patio
Community Details
- No Home Owners Association
- Williamsburg Village Subdivision
Listing and Financial Details
- Assessor Parcel Number 160800730067
Map
Home Values in the Area
Average Home Value in this Area
Tax History
| Year | Tax Paid | Tax Assessment Tax Assessment Total Assessment is a certain percentage of the fair market value that is determined by local assessors to be the total taxable value of land and additions on the property. | Land | Improvement |
|---|---|---|---|---|
| 2025 | $6,691 | $541,300 | $283,900 | $257,400 |
| 2024 | $6,691 | $522,533 | $0 | $0 |
| 2023 | $5,755 | $503,767 | $0 | $0 |
| 2022 | $5,254 | $485,000 | $270,400 | $214,600 |
| 2021 | $5,050 | $480,500 | $0 | $0 |
| 2020 | $5,050 | $476,000 | $0 | $0 |
| 2019 | $4,972 | $471,500 | $270,400 | $201,100 |
| 2018 | $4,798 | $457,267 | $0 | $0 |
| 2017 | $4,723 | $443,033 | $0 | $0 |
| 2016 | -- | $428,800 | $0 | $0 |
| 2015 | $4,134 | $425,033 | $0 | $0 |
| 2014 | $4,134 | $421,267 | $0 | $0 |
Property History
| Date | Event | Price | List to Sale | Price per Sq Ft |
|---|---|---|---|---|
| 10/30/2025 10/30/25 | For Sale | $675,000 | -3.4% | $276 / Sq Ft |
| 10/17/2025 10/17/25 | For Sale | $699,000 | -- | $285 / Sq Ft |
Source: Bright MLS
MLS Number: MDMC2204594
APN: 08-00730067
- 17421 Cherokee Ln
- 17209 Sandy Knoll Dr
- 4013 Cherry Valley Dr
- 4511 Jenner Ct
- 17004 Cashell Rd
- 16924 Continental Ct
- 4612 Prestwood Dr
- 18110 Bilney Dr
- 4706 Bready Rd
- 4710 Bready Rd
- 3437 Bantry Way
- 16908 Freedom Way
- 3400 King William Dr
- 4711 Thornhurst Dr
- 16730 Cashell Rd
- 6 Wachs Ct
- 10 Megans Ct
- 18260 Rolling Meadow Way Unit 24
- 18324 Darnell Dr
- 16701 George Washington Dr
- 17531 Gallagher Way
- 17004 Cashell Rd
- 4329 Morningwood Dr
- 17719 Buehler Rd
- 4821 Waltonshire Cir
- 4801 Waltonshire Cir Unit 12
- 4807 Waltonshire Cir
- 18301 Georgia Ave
- 18101 Marksman Cir
- 3229 Saint Augustine Ct - Basement Appart Max 2 Prs
- 3038 Finsel Ct
- 18136 Hayloft Dr
- 15713 Murphys Tin St
- 3400 Landing Way
- 3607 Doc Berlin Dr
- 15611 Coolidge Ave
- 4804 Sweetbirch Dr
- 19529 Olney Mill Rd
- 3210 Norbeck Rd
- 15320 Pine Orchard Dr Unit 1F

