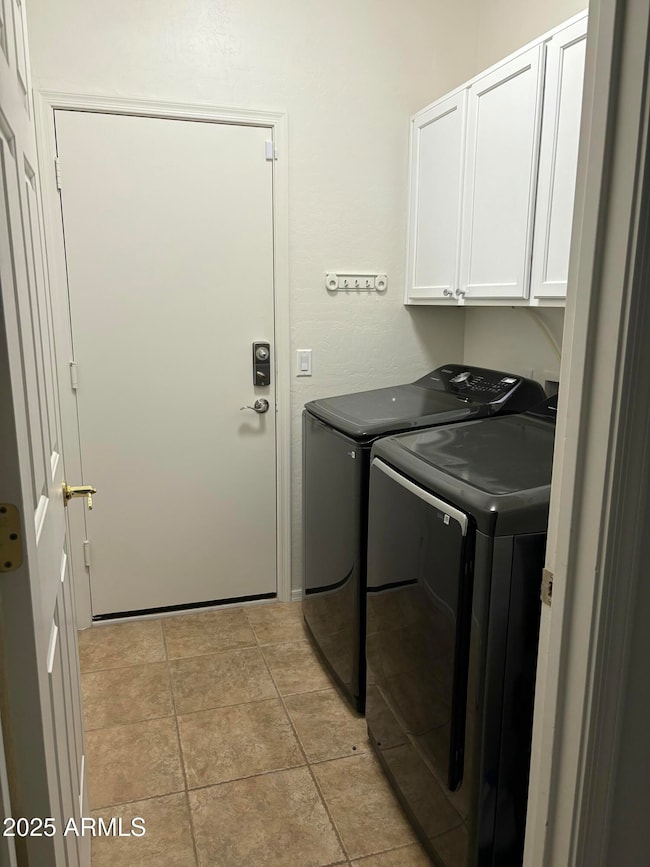17604 W East Wind Ave Goodyear, AZ 85338
Estrella Mountain NeighborhoodHighlights
- Fitness Center
- Community Lake
- Vaulted Ceiling
- Mountain View
- Clubhouse
- Spanish Architecture
About This Home
Charming rental property in the Estrella community, perfect blend of comfort and convenience. This home boasts fresh interior paint throughout, creating bright atmosphere. Spacious kitchen with stainless steel appliances. The main bedroom is a true retreat, with a walk-in closet and cozy carpet for added comfort. The additional bedrooms are equally spacious with sizable closets for plenty of storage. As a resident of the Estrella community, you'll have access to a scenic hiking and biking trails, as well as a beautiful lake, pools, perfect for outdoor enthusiast. Don't miss the opportunity to make this beautiful home yours!
Home Details
Home Type
- Single Family
Est. Annual Taxes
- $1,788
Year Built
- Built in 2002
Lot Details
- 6,674 Sq Ft Lot
- Desert faces the front of the property
- Block Wall Fence
Parking
- 2 Car Garage
Home Design
- Spanish Architecture
- Wood Frame Construction
- Spray Foam Insulation
- Tile Roof
- Block Exterior
- Stucco
Interior Spaces
- 1,476 Sq Ft Home
- 1-Story Property
- Vaulted Ceiling
- Double Pane Windows
- Mountain Views
- Fire Sprinkler System
Kitchen
- Eat-In Kitchen
- Built-In Microwave
- Granite Countertops
Flooring
- Carpet
- Laminate
- Tile
Bedrooms and Bathrooms
- 3 Bedrooms
- Primary Bathroom is a Full Bathroom
- 2 Bathrooms
- Double Vanity
- Bathtub With Separate Shower Stall
Laundry
- Laundry in unit
- Dryer
- Washer
Location
- Property is near a bus stop
Schools
- Liberty Elementary School
- Westar Elementary Middle School
- Estrella Foothills High School
Utilities
- Central Air
- Heating System Uses Natural Gas
- High Speed Internet
- Cable TV Available
Listing and Financial Details
- Property Available on 7/1/25
- $200 Move-In Fee
- 12-Month Minimum Lease Term
- $50 Application Fee
- Tax Lot 10
- Assessor Parcel Number 400-81-010
Community Details
Overview
- Property has a Home Owners Association
- Villages Of Estrella Association, Phone Number (480) 921-7500
- Built by Beazer Homes
- Estrella Mountain Ranch Parcel 196B Subdivision
- Community Lake
Amenities
- Clubhouse
- Theater or Screening Room
- Recreation Room
Recreation
- Fitness Center
- Fenced Community Pool
- Lap or Exercise Community Pool
- Children's Pool
- Bike Trail
Pet Policy
- Pets Allowed
Map
Source: Arizona Regional Multiple Listing Service (ARMLS)
MLS Number: 6835167
APN: 400-81-010
- 17562 W Dalea Dr
- 12787 S 175th Ave
- 12721 S 175th Ave
- 12810 S 177th Ave
- 13332 S 176th Ln
- 17724 W Ocotillo Ave
- 12515 S 176th Ave
- 17471 W Desert Sage Dr
- 17505 W Desert Sage Dr
- 17564 W Verdin Rd
- 17562 W Agave Ct
- 17634 W Verdin Rd
- 12194 S 173rd Ln
- 13673 S 176th Dr
- 17353 W Desert Sage Dr
- 17353 Desert Sage Dr
- 17294 Sunward Dr
- Pinehurst Plan at Acacia Foothills at Estrella
- Chatsworth Plan at Acacia Foothills at Estrella
- Ellenton Plan at Acacia Foothills at Estrella
- 12706 S 176th Ln
- 17668 W Verdin Rd
- 17775 W Sunward Dr
- 17787 W Sunward Dr
- 17665 W Agave Rd
- 12329 S 179th Ave
- 17447 W Rock Wren Ct
- 13848 S 177th Ln
- 17760 W Cassia Way
- 18212 W East Wind Ave
- 18230 W East Wind Ave
- 13144 S 182nd Ave
- 11460 S Orion Dr
- 17859 W Indigo Brush Rd
- 17893 W Indigo Brush Rd
- 14939 S 180th Ave
- 18271 W Desert Trumpet Rd
- 14968 S 180th Ave
- 18256 W Thunderhill Place
- 18172 W Hope Dr







