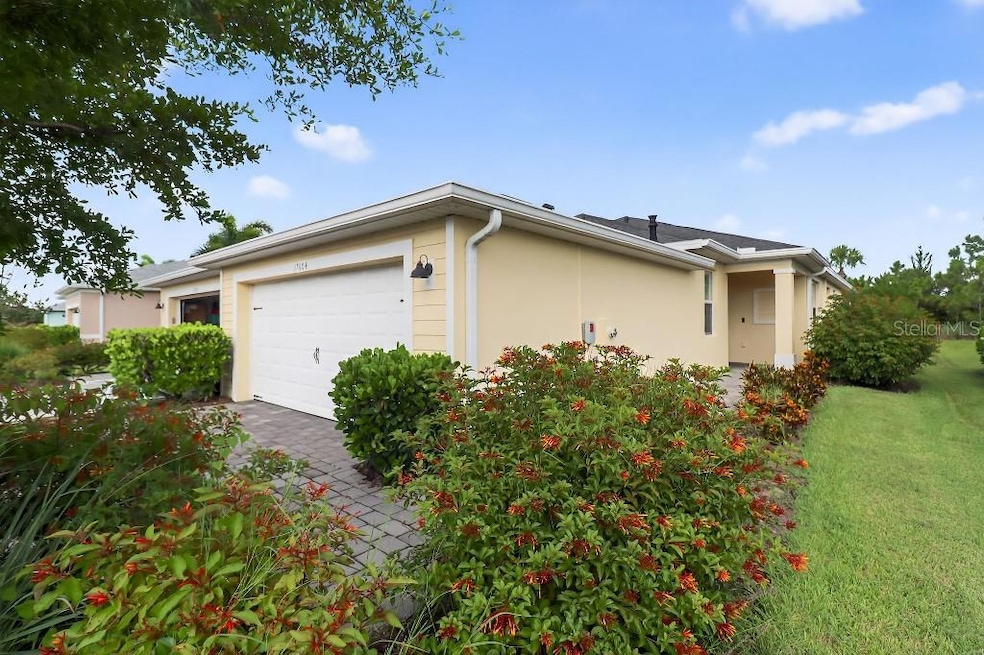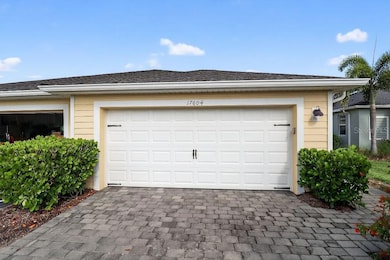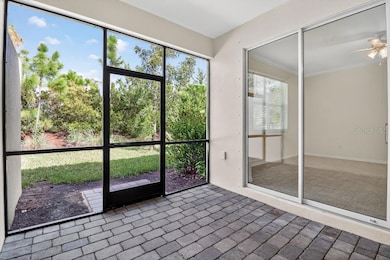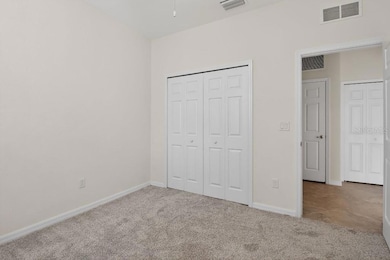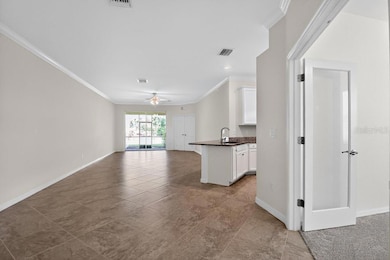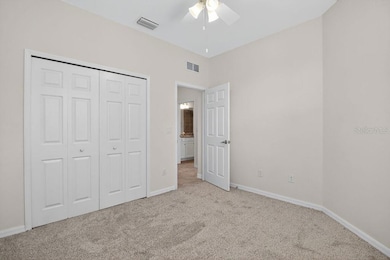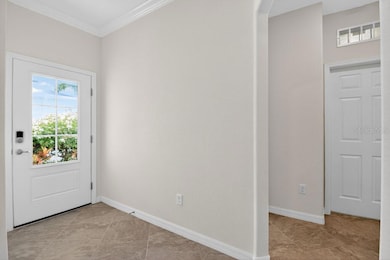17604 Wayside Bend Punta Gorda, FL 33982
Babcock Ranch NeighborhoodEstimated payment $2,430/month
Highlights
- Golf Course Community
- Clubhouse
- Bonus Room
- Fitness Center
- Garden View
- High Ceiling
About This Home
Location, Location! Own this villa located in the beautiful solar powered community of Babcock Ranch. The villa features two bedrooms, two full baths and a bonus room for your office or made into an additional bedroom. All underground utilities. HOA fees covers lawn maintenance, landscaping, high speed internet and exterior painting, last painted 1/13/2025. Home is near to local school, parks, town center of Founders Square and the new B Street shops/restaurants opening soon. This is a golf cart community that has free concerts on Friday and most Saturday nights, market days, food trucks, community pools, splash pads, lots of parks for the little ones, walking trails, tennis courts, pickle ball, Boca ball, basketball, skate park and numerous fishing lakes. A must see property that has something to give for everyone.
Listing Agent
FLAT FEE MLS REALTY Brokerage Phone: 813-642-6030 License #3389117 Listed on: 08/07/2025
Home Details
Home Type
- Single Family
Est. Annual Taxes
- $5,970
Year Built
- Built in 2019
Lot Details
- 4,670 Sq Ft Lot
- East Facing Home
- Mature Landscaping
- Level Lot
- Property is zoned BOZD
HOA Fees
- $311 Monthly HOA Fees
Parking
- 2 Car Attached Garage
- Electric Vehicle Home Charger
- Garage Door Opener
- Driveway
- Secured Garage or Parking
- Off-Street Parking
Home Design
- Slab Foundation
- Shingle Roof
- Block Exterior
- Stucco
Interior Spaces
- 1,564 Sq Ft Home
- 1-Story Property
- Crown Molding
- High Ceiling
- Ceiling Fan
- Shutters
- Blinds
- Sliding Doors
- Family Room
- Combination Dining and Living Room
- Den
- Bonus Room
- Inside Utility
- Garden Views
Kitchen
- Range with Range Hood
- Recirculated Exhaust Fan
- Microwave
- Ice Maker
- Dishwasher
- Stone Countertops
- Solid Wood Cabinet
- Disposal
Flooring
- Carpet
- Ceramic Tile
Bedrooms and Bathrooms
- 2 Bedrooms
- Split Bedroom Floorplan
- 2 Full Bathrooms
Laundry
- Laundry in Hall
- Dryer
- Washer
Home Security
- Hurricane or Storm Shutters
- Fire and Smoke Detector
Accessible Home Design
- Accessible Full Bathroom
- Accessible Bedroom
- Accessible Kitchen
- Accessible Hallway
- Accessible Approach with Ramp
- Accessible Entrance
Eco-Friendly Details
- Reclaimed Water Irrigation System
Outdoor Features
- Covered Patio or Porch
- Exterior Lighting
Utilities
- Central Heating and Cooling System
- Heating System Uses Natural Gas
- Thermostat
- Underground Utilities
- Natural Gas Connected
- Tankless Water Heater
- High Speed Internet
- Cable TV Available
Listing and Financial Details
- Visit Down Payment Resource Website
- Tax Lot 619
- Assessor Parcel Number 422632205009
- $1,900 per year additional tax assessments
Community Details
Overview
- Optional Additional Fees
- Association fees include common area taxes, pool, internet, ground maintenance, management, recreational facilities, security, trash
- Ken Spino Association, Phone Number (941) 676-7191
- Visit Association Website
- Babcock Ranch Community
- Babcock Ranch Community Ph 2A Subdivision
- The community has rules related to deed restrictions, fencing, allowable golf cart usage in the community, vehicle restrictions
Recreation
- Golf Course Community
- Tennis Courts
- Community Basketball Court
- Recreation Facilities
- Shuffleboard Court
- Community Playground
- Fitness Center
- Community Pool
- Park
Additional Features
- Clubhouse
- Security Service
Map
Home Values in the Area
Average Home Value in this Area
Tax History
| Year | Tax Paid | Tax Assessment Tax Assessment Total Assessment is a certain percentage of the fair market value that is determined by local assessors to be the total taxable value of land and additions on the property. | Land | Improvement |
|---|---|---|---|---|
| 2025 | $5,970 | $266,631 | $43,456 | $223,175 |
| 2024 | $5,848 | $271,986 | $43,456 | $228,530 |
| 2023 | $5,848 | $246,696 | $0 | $0 |
| 2022 | $5,152 | $224,269 | $32,300 | $191,969 |
| 2021 | $4,559 | $180,652 | $25,500 | $155,152 |
| 2020 | $4,426 | $173,993 | $25,500 | $148,493 |
| 2019 | $1,882 | $25,500 | $25,500 | $0 |
| 2018 | $1,516 | $21,675 | $21,675 | $0 |
| 2017 | $0 | $0 | $0 | $0 |
Property History
| Date | Event | Price | List to Sale | Price per Sq Ft |
|---|---|---|---|---|
| 11/18/2025 11/18/25 | Price Changed | $314,900 | -3.1% | $201 / Sq Ft |
| 08/07/2025 08/07/25 | For Sale | $324,900 | -- | $208 / Sq Ft |
Purchase History
| Date | Type | Sale Price | Title Company |
|---|---|---|---|
| Warranty Deed | $260,000 | Omni Title Llc | |
| Special Warranty Deed | $195,000 | Calatlantic Title Inc | |
| Warranty Deed | $325,000 | Attorney |
Mortgage History
| Date | Status | Loan Amount | Loan Type |
|---|---|---|---|
| Previous Owner | $136,500 | New Conventional |
Source: Stellar MLS
MLS Number: TB8414059
APN: 422632205009
- 17541 Wayside Bend
- 17424 Silverspur Dr
- 43249 Treadway Dr
- 17604 Canopy Ct
- 42958 Canon Ct
- 17533 Timberline Pkwy
- 17676 Corkwood Bend Trail
- 17596 Corkwood Bend Trail
- 17884 Wayside Bend
- 17629 Corkwood Bend Trail
- 43329 Treadway Dr
- 43308 Sapling St
- 17549 Corkwood Bend Trail
- 17621 Timberline Pkwy
- 17645 Timberline Pkwy
- 43325 Waymark Place
- 42854 Park View Dr
- 17728 Silverspur Dr
- 17339 Peregrine Way
- 17769 Silverspur Dr
- 17796 Corkwood Bend Trail
- 17845 Corkwood Bend Trail
- 17174 Curry Preserve Dr
- 43153 Wild Indigo Rd Unit Alderwood
- 43153 Wild Indigo Rd Unit Buttonwood
- 43153 Wild Indigo Rd Unit Dogwood
- 17629 Fallen Branch Way
- 43693 Tree Top Trail
- 17339 Palmetto Pass Ln
- 17866 Saddle Rd
- 43821 Seedling Terrace
- 17843 Palmetto Pass Ln
- 16572 Kingwood Ln Unit 3622
- 16572 Kingwood Ln Unit 3621
- 16209 Palmetto St
- 16216 Palmetto St
- 17716 Palmetto Pass Ln
- 16524 Kingwood Ln Unit 3112
- 16312 Palmetto St
- 14911 Anchorage Rd
Ask me questions while you tour the home.
