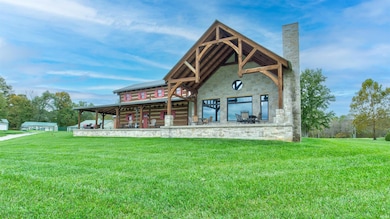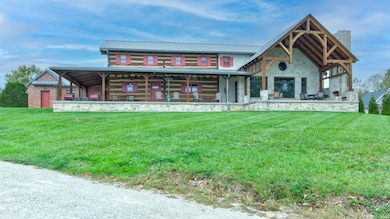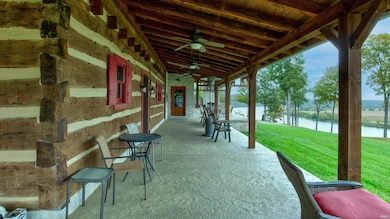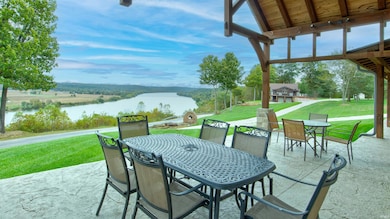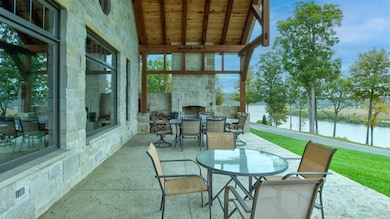17605 Buzzard Roost Rd Cannelton, IN 47520
Estimated payment $5,849/month
Highlights
- 1 Fireplace
- Central Air
- Walk-Up Access
- 2 Car Attached Garage
- Lot Has A Rolling Slope
About This Home
A Masterpiece! This amazing home sits high atop Buzzard Roost overlooking the winding Ohio River. The home sits on nearly 9 beautiful acres that adjoin National Forest land. The house is a fantastic mix of modern and rustic consisting of a Spencer County cabin from 1858 and new construction. Finishes are all top of the line with tiled showers, quartz countertops, solid wood doors, hardwood floors, and an abundance of windows to shower the home with natural light.The gorgeous home has 3 large bedrooms, each with its own bathroom. There is also a half bath conveniently located on the first floor. The Master suite is massive with french doors leading to a patio that looks out the beautiful back yard. This unique home has a loft with an open area that can be used for an office, entertainment space, or play area. The 3rd bedroom and bath are in the upstairs area as well, perfect for guest's privacy. The home has been built with convenience in mind as all door ways are ADA accessible and an elevator is located centrally to access all floors. An unfinished basement is also part of the home. It can be accessed by elevator or stairs. Outdoors you will find a 30 by 48 horse barn with fenced area, perfect for animals or storage needs. Don't miss the chance to see this amazing home. Come sit on the front porch and take in the view. The home is in a beautiful remote are yet still only about 60 minutes from Louisville, Ky.
Listing Agent
Key Associates Signature Realty Brokerage Phone: 812-457-0628 Listed on: 10/16/2024
Home Details
Home Type
- Single Family
Est. Annual Taxes
- $7,386
Year Built
- Built in 2018
Lot Details
- 8.69 Acre Lot
- Lot Dimensions are 1280x375x1560x350
- Lot Has A Rolling Slope
Parking
- 2 Car Attached Garage
Home Design
- Brick Exterior Construction
- Poured Concrete
- Log Siding
- Stone Exterior Construction
Interior Spaces
- 1.5-Story Property
- 1 Fireplace
Bedrooms and Bathrooms
- 3 Bedrooms
Unfinished Basement
- Basement Fills Entire Space Under The House
- Walk-Up Access
Schools
- Perry Central Elementary And Middle School
- Perry Central High School
Utilities
- Central Air
- Heat Pump System
Listing and Financial Details
- Assessor Parcel Number 62-08-12-200-017.000-010
Map
Home Values in the Area
Average Home Value in this Area
Tax History
| Year | Tax Paid | Tax Assessment Tax Assessment Total Assessment is a certain percentage of the fair market value that is determined by local assessors to be the total taxable value of land and additions on the property. | Land | Improvement |
|---|---|---|---|---|
| 2024 | $5,934 | $280,900 | $52,400 | $228,500 |
| 2023 | $2,638 | $263,400 | $50,900 | $212,500 |
| 2022 | $2,730 | $262,200 | $49,400 | $212,800 |
| 2021 | $2,304 | $220,800 | $27,100 | $193,700 |
| 2020 | $2,088 | $220,500 | $25,800 | $194,700 |
| 2019 | $2,045 | $222,700 | $25,700 | $197,000 |
| 2018 | $2,092 | $225,400 | $23,900 | $201,500 |
| 2017 | $115 | $6,400 | $6,400 | $0 |
| 2016 | $116 | $6,700 | $6,700 | $0 |
| 2014 | $122 | $7,100 | $7,100 | $0 |
| 2013 | $122 | $6,100 | $6,100 | $0 |
Property History
| Date | Event | Price | List to Sale | Price per Sq Ft |
|---|---|---|---|---|
| 10/16/2024 10/16/24 | For Sale | $995,000 | -- | $280 / Sq Ft |
Purchase History
| Date | Type | Sale Price | Title Company |
|---|---|---|---|
| Deed | -- | None Listed On Document | |
| Warranty Deed | -- | None Listed On Document | |
| Warranty Deed | -- | None Available | |
| Warranty Deed | -- | None Available |
Mortgage History
| Date | Status | Loan Amount | Loan Type |
|---|---|---|---|
| Previous Owner | $543,900 | VA |
Source: Indiana Regional MLS
MLS Number: 202440189
APN: 62-08-12-200-017.000-010
- 16834 N State Road 66
- 0 Old Chapel Cemetery Rd
- 1633 Boone Hollow Rd
- 1647 Boone Hollow Rd
- 100 S Main St
- 1470 Boone Hollow Rd
- 36 Rick Stansbury St
- 0 Utopia Rd Unit 202502280
- 14830 Vista Ridge Ln
- Lots 17-20 Glenview Dr
- 18950 Leopold Oriole Rd
- 0 Leopold Oriole Rd
- 12228 Indiana St
- 14397 Gerald Rd
- 14050 Leopold Rd
- 129 Henry Hathorne Ln
- 0 Lancaster Rd
- 0 Rhodelia Rd
- 0 E Bandon Rd
- 0 Tide Road Trumpet Rd Unit 11581781
- 910 Roach Rd
- 85 Echo Trail
- 3145 Old State Rd
- 143 School Unit 143B Schoolside Drive
- 148 School Unit 148 B Schoolside Drive
- 811 Rubens St
- 344 12th St
- 439 7th St Unit 206
- 435 7th St Unit 201
- 439 7th St Unit 105
- 727 7th St
- 785 Regina Ln NW
- 424 Lemmon St
- 992 N Maple St
- 406 Valley Greens Rd
- 290 Lee Ct
- 13307 North Rd NW
- 1341 Brizendine Ln
- 44 Arlington Ct

