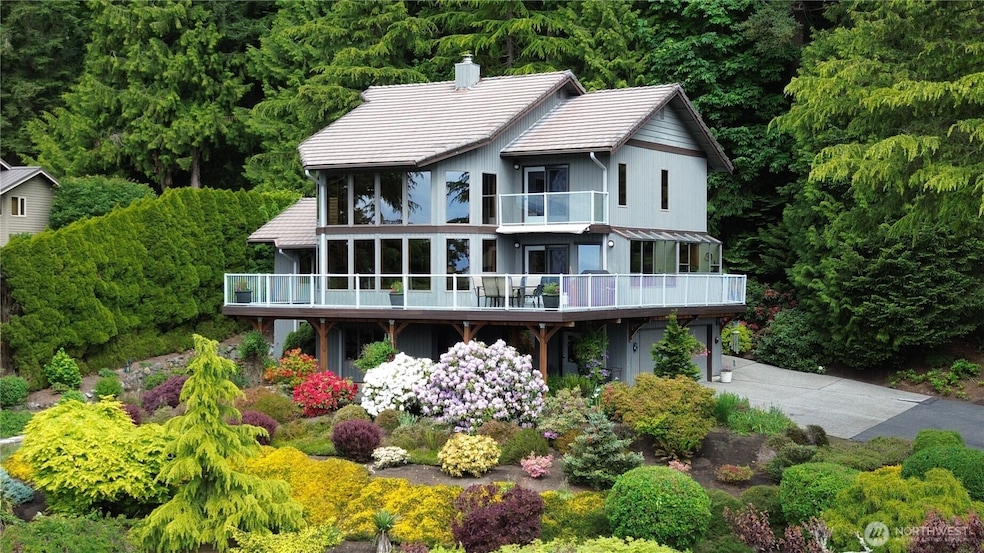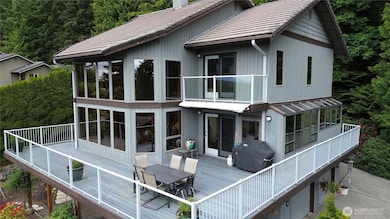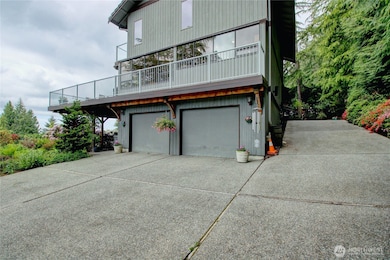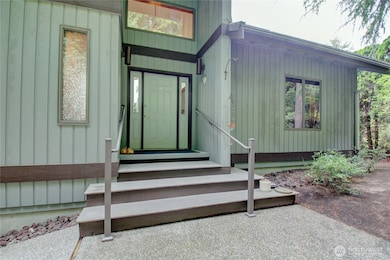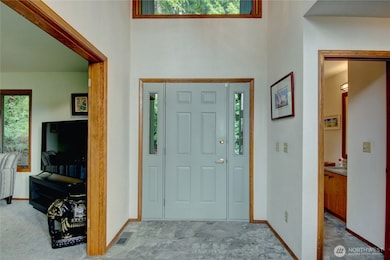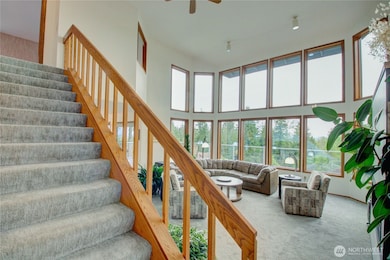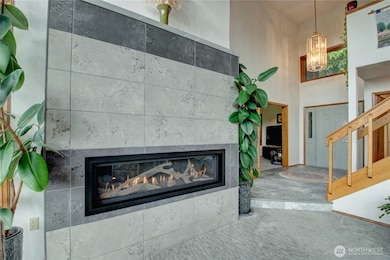17609 S Skyridge Dr Mount Vernon, WA 98274
Estimated payment $4,975/month
Highlights
- Views of a Sound
- Fruit Trees
- Contemporary Architecture
- RV Access or Parking
- Deck
- Vaulted Ceiling
About This Home
Picture yourself coming home to a custom-built home that not only has outstanding westerly views from every window, but the landscaping is exquisite & beautifully cared for in this private setting. Everything has been redone including the stone fireplace in the lovely living room. New kitchen with slate & tile, walk in pantry, built in desk & lots of windows. Large deck off dining area. Set apart den can be 2nd living room. Upper level with spacious primary, 5 piece bath, walk in closet & sitting room/office. Downstairs has 2 bedrooms, one with a Murphy bed, & a 3rd, large room with a closet for projects. Roomy garage has storage & deep sink. Storage shed hidden from view, First time on market so don't let it slip through your fingers!
Source: Northwest Multiple Listing Service (NWMLS)
MLS#: 2361933
Home Details
Home Type
- Single Family
Est. Annual Taxes
- $9,125
Year Built
- Built in 1987
Lot Details
- 0.43 Acre Lot
- Lot Dimensions are 140x134.81
- Cul-De-Sac
- West Facing Home
- Level Lot
- Fruit Trees
- Garden
- Property is in very good condition
Parking
- 2 Car Attached Garage
- RV Access or Parking
Property Views
- Views of a Sound
- Bay
- Mountain
- Territorial
Home Design
- Contemporary Architecture
- 3-Story Property
- Poured Concrete
- Tile Roof
- Wood Siding
Interior Spaces
- 2,977 Sq Ft Home
- Vaulted Ceiling
- Ceiling Fan
- Skylights
- Gas Fireplace
- Dining Room
- Finished Basement
- Natural lighting in basement
- Storm Windows
Kitchen
- Walk-In Pantry
- Double Oven
- Stove
- Microwave
- Dishwasher
Flooring
- Bamboo
- Carpet
- Laminate
Bedrooms and Bathrooms
- Walk-In Closet
- Bathroom on Main Level
Laundry
- Dryer
- Washer
Outdoor Features
- Deck
- Outbuilding
Schools
- Little Mtn Elementary School
- Mount Baker Mid Middle School
- Mount Vernon High School
Utilities
- Forced Air Heating System
- Water Heater
- Septic Tank
- Cable TV Available
Community Details
- No Home Owners Association
- Skyridge Subdivision
- The community has rules related to covenants, conditions, and restrictions
Listing and Financial Details
- Down Payment Assistance Available
- Visit Down Payment Resource Website
- Tax Lot Tract 7
- Assessor Parcel Number P82095
Map
Home Values in the Area
Average Home Value in this Area
Tax History
| Year | Tax Paid | Tax Assessment Tax Assessment Total Assessment is a certain percentage of the fair market value that is determined by local assessors to be the total taxable value of land and additions on the property. | Land | Improvement |
|---|---|---|---|---|
| 2024 | $8,223 | $810,900 | $226,800 | $584,100 |
| 2023 | $8,223 | $755,000 | $211,300 | $543,700 |
| 2022 | $7,427 | $746,800 | $206,200 | $540,600 |
| 2021 | $7,002 | $617,800 | $189,000 | $428,800 |
| 2020 | $6,406 | $544,100 | $0 | $0 |
| 2019 | $5,478 | $484,100 | $0 | $0 |
| 2018 | $6,383 | $469,100 | $0 | $0 |
| 2017 | $5,567 | $423,900 | $0 | $0 |
| 2016 | $5,637 | $375,200 | $94,200 | $281,000 |
| 2015 | $5,080 | $375,200 | $94,200 | $281,000 |
| 2013 | $5,014 | $332,400 | $0 | $0 |
Property History
| Date | Event | Price | Change | Sq Ft Price |
|---|---|---|---|---|
| 09/25/2025 09/25/25 | For Sale | $795,000 | 0.0% | $267 / Sq Ft |
| 09/16/2025 09/16/25 | Pending | -- | -- | -- |
| 09/03/2025 09/03/25 | Price Changed | $795,000 | -6.4% | $267 / Sq Ft |
| 07/08/2025 07/08/25 | Price Changed | $849,000 | -5.1% | $285 / Sq Ft |
| 06/12/2025 06/12/25 | Price Changed | $895,000 | -7.3% | $301 / Sq Ft |
| 05/15/2025 05/15/25 | For Sale | $965,000 | -- | $324 / Sq Ft |
Purchase History
| Date | Type | Sale Price | Title Company |
|---|---|---|---|
| Quit Claim Deed | $18,781 | None Listed On Document |
Source: Northwest Multiple Listing Service (NWMLS)
MLS Number: 2361933
APN: P82095
- 2312 Crosby Dr
- 0 Anderson Rd
- 2916 E Blackburn Rd
- 0 Cedardale Rd Unit 11749606
- 2522 Old Highway 99 S Unit 19
- 2522 Old Highway 99 S Unit 23
- 2522 Old Hwy 99 Rd S Unit 3
- 2522 Old Hwy 99 Rd S
- 1777 Hillcrest Loop
- 1716 Grand Ave
- 1750 Grand Ave
- 1771 Grand Ave
- 2210 Old Highway 99 S Unit 12
- 2318 Old Hw 99 S
- 18340 Osprey Ct
- 0 Blodgett Rd
- 18345 Osprey Ct
- 2610 E Section St Unit 44
- 2610 E Section St Unit 46
- 1613 S 10th St
- 1011 S Laventure Rd
- 1825 E Division St
- 221 S 1st St
- 827 W Division St
- 1116 Mclean Rd Unit B
- 1315 N 18th St
- 1601 N Laventure Rd
- 1316 Suite C E College Way
- 1310 Suite B E College Way E Unit C
- 2107 N Laventure Rd
- 260 E George Hopper Rd
- 1660 S Walnut St
- 1704 S Burlington Blvd
- 310 Cascade Place
- 623 W Stevens Rd
- 175 Pump Dr
- 989 S Burlington Blvd
- 23253 Wa-534 Unit ID1310547P
- 615 Peterson Rd
- 486 S Norris St
