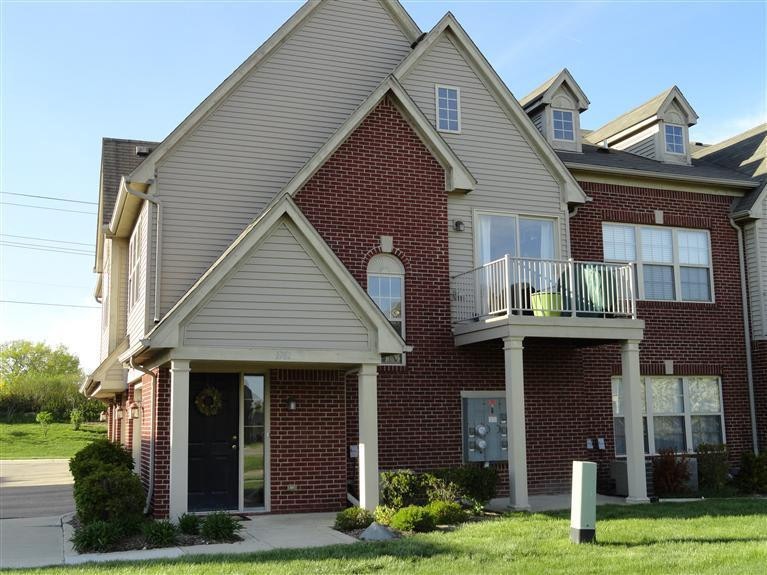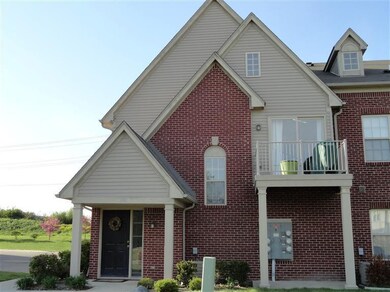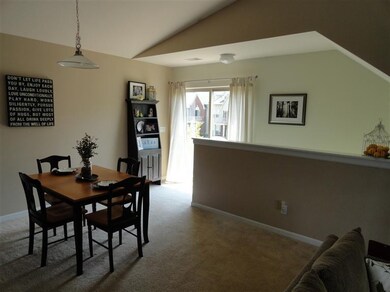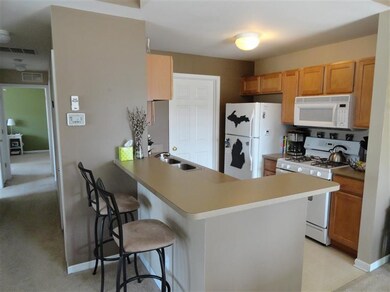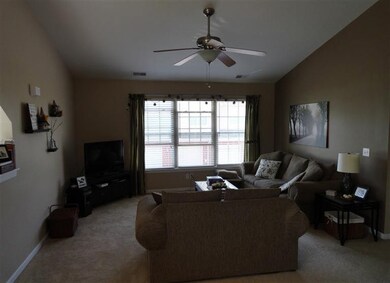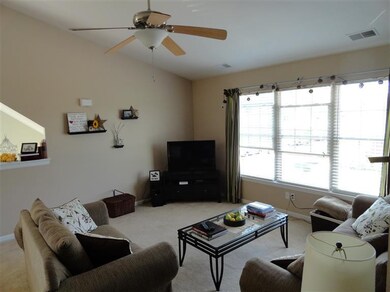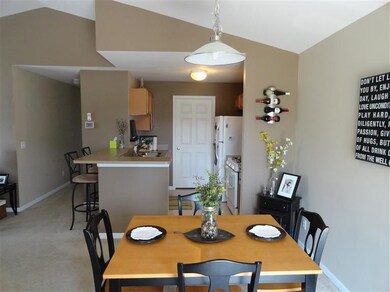
1761 Addington Ln Unit 16 Ann Arbor, MI 48108
Highlights
- Contemporary Architecture
- Vaulted Ceiling
- 1 Car Attached Garage
- Huron High School Rated A+
- Breakfast Area or Nook
- Patio
About This Home
As of June 2023Perfect upper end unit at sought after Woodside Meadows awaits the pickiest buyer. Multiple windows allow the light to spill in to the great room, and the cathedral ceilings make the space feel expansive. Floor plan is perfect for entertaining with kitchen opening to eating area and great room. Area for bar stools at breakfast bar. Master bedroom features bank of windows, nice sized walk in closet and full bath. Second bedroom is spacious with guest bath just across the hall. Kitchen features functional work space with maple cabinets and gas stove. Utility room off kitchen with laundry included. Attached one car garage provides plenty of storage. Freshly painted with soothing earth tones. Move in condition. Immediate occupancy available., Primary Bath
Last Agent to Sell the Property
The Charles Reinhart Company License #6501298834 Listed on: 05/20/2013

Last Buyer's Agent
Missy Caulk
Savvy Realty Group License #6502123547
Property Details
Home Type
- Condominium
Est. Annual Taxes
- $1,979
Year Built
- Built in 2003
HOA Fees
- $60 Monthly HOA Fees
Parking
- 1 Car Attached Garage
- Garage Door Opener
Home Design
- Contemporary Architecture
- Brick Exterior Construction
- Vinyl Siding
Interior Spaces
- 1,217 Sq Ft Home
- Vaulted Ceiling
- Ceiling Fan
- Window Treatments
- Living Room
- Dining Area
Kitchen
- Breakfast Area or Nook
- Eat-In Kitchen
- Oven
- Range
- Microwave
- Dishwasher
- Disposal
Flooring
- Carpet
- Vinyl
Bedrooms and Bathrooms
- 2 Bedrooms
- 2 Full Bathrooms
Laundry
- Laundry on upper level
- Dryer
- Washer
Outdoor Features
- Patio
Schools
- Carpenter Elementary School
- Scarlett Middle School
- Huron High School
Utilities
- Forced Air Heating and Cooling System
- Heating System Uses Natural Gas
- Cable TV Available
Ownership History
Purchase Details
Home Financials for this Owner
Home Financials are based on the most recent Mortgage that was taken out on this home.Purchase Details
Home Financials for this Owner
Home Financials are based on the most recent Mortgage that was taken out on this home.Purchase Details
Home Financials for this Owner
Home Financials are based on the most recent Mortgage that was taken out on this home.Purchase Details
Purchase Details
Home Financials for this Owner
Home Financials are based on the most recent Mortgage that was taken out on this home.Similar Homes in Ann Arbor, MI
Home Values in the Area
Average Home Value in this Area
Purchase History
| Date | Type | Sale Price | Title Company |
|---|---|---|---|
| Warranty Deed | $291,000 | State Street Title | |
| Warranty Deed | $190,000 | None Available | |
| Warranty Deed | $140,000 | None Available | |
| Sheriffs Deed | $163,779 | None Available | |
| Warranty Deed | $135,900 | -- |
Mortgage History
| Date | Status | Loan Amount | Loan Type |
|---|---|---|---|
| Open | $243,200 | New Conventional | |
| Previous Owner | $160,000 | Adjustable Rate Mortgage/ARM | |
| Previous Owner | $105,000 | New Conventional | |
| Previous Owner | $106,289 | FHA | |
| Previous Owner | $149,000 | Unknown | |
| Previous Owner | $128,000 | Fannie Mae Freddie Mac | |
| Previous Owner | $15,800 | Credit Line Revolving | |
| Previous Owner | $108,700 | Unknown | |
| Closed | $27,150 | No Value Available |
Property History
| Date | Event | Price | Change | Sq Ft Price |
|---|---|---|---|---|
| 06/09/2023 06/09/23 | Sold | $291,000 | +16.9% | $239 / Sq Ft |
| 06/09/2023 06/09/23 | Pending | -- | -- | -- |
| 04/17/2023 04/17/23 | For Sale | $249,000 | +31.1% | $205 / Sq Ft |
| 04/01/2020 04/01/20 | Sold | $190,000 | -2.1% | $156 / Sq Ft |
| 03/25/2020 03/25/20 | Pending | -- | -- | -- |
| 01/27/2020 01/27/20 | For Sale | $194,000 | +38.6% | $159 / Sq Ft |
| 06/28/2013 06/28/13 | Sold | $140,000 | +1.8% | $115 / Sq Ft |
| 06/26/2013 06/26/13 | Pending | -- | -- | -- |
| 05/20/2013 05/20/13 | For Sale | $137,500 | -- | $113 / Sq Ft |
Tax History Compared to Growth
Tax History
| Year | Tax Paid | Tax Assessment Tax Assessment Total Assessment is a certain percentage of the fair market value that is determined by local assessors to be the total taxable value of land and additions on the property. | Land | Improvement |
|---|---|---|---|---|
| 2025 | $4,202 | $129,056 | $0 | $0 |
| 2024 | $3,119 | $121,599 | $0 | $0 |
| 2023 | $2,700 | $113,300 | $0 | $0 |
| 2022 | $4,052 | $102,500 | $0 | $0 |
| 2021 | $3,954 | $96,200 | $0 | $0 |
| 2020 | $3,374 | $92,500 | $0 | $0 |
| 2019 | $3,675 | $86,200 | $86,200 | $0 |
| 2018 | $3,597 | $80,900 | $0 | $0 |
| 2017 | $3,454 | $77,100 | $0 | $0 |
| 2016 | $1,659 | $65,219 | $0 | $0 |
| 2015 | -- | $65,024 | $0 | $0 |
| 2014 | -- | $55,400 | $0 | $0 |
| 2013 | -- | $55,400 | $0 | $0 |
Agents Affiliated with this Home
-

Seller's Agent in 2023
Martin Bouma
Keller Williams Ann Arbor Mrkt
(734) 761-3060
96 in this area
790 Total Sales
-
M
Buyer's Agent in 2023
Mary Pollock
Keller Williams Ann Arbor Mrkt
(734) 904-5143
7 in this area
18 Total Sales
-

Seller's Agent in 2020
Kim Peoples
The Charles Reinhart Company
(734) 646-4012
28 in this area
151 Total Sales
-

Seller's Agent in 2013
Michelle Elie
The Charles Reinhart Company
(734) 637-6376
100 Total Sales
-
M
Buyer's Agent in 2013
Missy Caulk
Savvy Realty Group
-
M
Buyer's Agent in 2013
Melissa Caulk
Keller Williams Ann Arbor Mrkt
Map
Source: Southwestern Michigan Association of REALTORS®
MLS Number: 23076178
APN: 12-16-405-016
- 4805 Stone School Rd
- 2154 Stone School Cir Unit 10
- 2159 E Eden Ct
- 890 Avis Dr
- 12 Trowbridge Ct
- 3420 Sussex Ct
- 2559 Timber Glen Dr
- 3380 Tacoma Cir
- 2448 Meadow Hills Dr
- 5532 Timber Glen Ct
- 3322 Alpine Dr
- 5531 E Spaniel Dr
- 2905 Marshall St
- 5555 E Spaniel Dr
- 5557 E Spaniel Dr
- 5602 Corgi Dr
- 850 Kelpie Dr
- 5556 E Spaniel Dr
- 5558 E Spaniel Dr
- 5575 E Spaniel Dr
