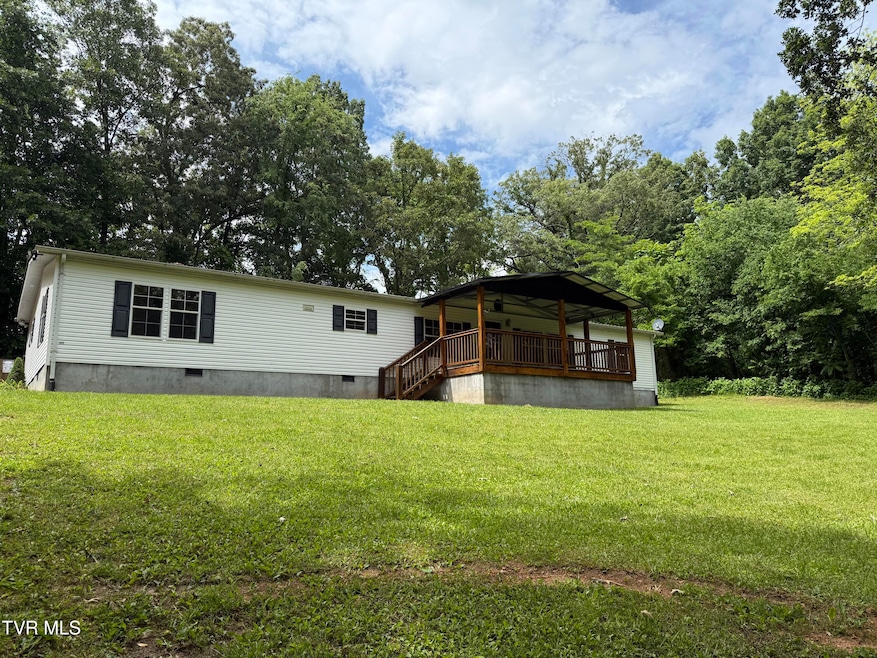1761 Corby Bridge Rd Chuckey, TN 37641
Estimated payment $1,771/month
Highlights
- Living Room with Fireplace
- No HOA
- Front Porch
- Partially Wooded Lot
- Utility Sink
- Eat-In Kitchen
About This Home
Up-Dated pricing $279,900 Private Retreat on Corby Bridge Road only 20 min from Jonesborough, Erwin or Greeneville.
Nestled on a knoll behind a stand of mature trees, this private almost 2400 sq. ft. home offers serene seclusion with no visibility from the road. Featuring 4 spacious bedrooms each with a walk-in closet, the layout includes a desirable split-bedroom design, ensuring added privacy for the Primary suite.
A garage perimeter has been blocked and set up for an oversized garage.
Inside, you'll find multiple living spaces ideal for both relaxation and entertaining—including a cozy Den with a fireplace, a formal Living Room with a second fireplace, and a dedicated Dining Room. The large, U-shaped kitchen is a chef's dream, complete with an island, ample cabinetry, and a sunny eat-in area.
Enjoy peaceful mornings and stunning sunsets from the newly added covered front and back porches. The generously sized laundry room includes a utility sink and a separate entrance for added convenience.
Additional Notes:
Lockbox is located on the back laundry room door.
Please note: Keys may not be available for other doors at this time.
Property Details
Home Type
- Manufactured Home
Year Built
- Built in 2002
Lot Details
- 1.68 Acre Lot
- Landscaped
- Lot Has A Rolling Slope
- Partially Wooded Lot
- Property is in good condition
Parking
- Gravel Driveway
Home Design
- Pillar, Post or Pier Foundation
- Block Foundation
- Metal Roof
- Vinyl Siding
Interior Spaces
- 2,356 Sq Ft Home
- 1-Story Property
- Double Pane Windows
- Living Room with Fireplace
- 2 Fireplaces
- Dining Room
- Den with Fireplace
- Utility Room
Kitchen
- Eat-In Kitchen
- Electric Range
- Microwave
- Dishwasher
- Kitchen Island
- Laminate Countertops
- Utility Sink
Flooring
- Carpet
- Luxury Vinyl Plank Tile
Bedrooms and Bathrooms
- 4 Bedrooms
- Walk-In Closet
- 2 Full Bathrooms
- Bathtub
- Oversized Bathtub in Primary Bathroom
- Garden Bath
Laundry
- Laundry Room
- Washer and Electric Dryer Hookup
Outdoor Features
- Outdoor Storage
- Front Porch
Schools
- South Central Elementary And Middle School
- David Crockett High School
Mobile Home
- Manufactured Home
Utilities
- Cooling Available
- Heat Pump System
- Septic Tank
Community Details
- No Home Owners Association
- FHA/VA Approved Complex
Listing and Financial Details
- Assessor Parcel Number 100 015.09
- Seller Considering Concessions
Map
Home Values in the Area
Average Home Value in this Area
Property History
| Date | Event | Price | Change | Sq Ft Price |
|---|---|---|---|---|
| 08/13/2025 08/13/25 | Pending | -- | -- | -- |
| 08/11/2025 08/11/25 | Price Changed | $279,900 | -6.7% | $119 / Sq Ft |
| 05/26/2025 05/26/25 | For Sale | $299,900 | +733.1% | $127 / Sq Ft |
| 09/05/2013 09/05/13 | Sold | $36,000 | -39.9% | $15 / Sq Ft |
| 08/06/2013 08/06/13 | Pending | -- | -- | -- |
| 06/01/2013 06/01/13 | For Sale | $59,900 | -- | $25 / Sq Ft |
Source: Tennessee/Virginia Regional MLS
MLS Number: 9980758
- 103 Lilly Painter Rd
- 1851 Corby Bridge Rd
- 290 Bill Mauk Rd
- 290 Bill Mauk Rd
- 324 Bill Mauk Rd
- 151 Frank Stanton Rd
- 1942 Bailey Bridge Rd
- 131 Brown Dr
- 236 Brobeck Hill Rd
- 279 Donald Broyles Rd
- TBD Bill Gourley Rd
- 153 Greene County Line Rd
- 185 Lester Snapp Rd
- 15.59 Ac Lester Snapp Rd
- Lot-4 Bailey Bridge Rd
- Lot-3 Bailey Bridge Rd
- 1495 Fishpond Rd
- 39.26 Ac Pleasant Hill Rd
- TBD Pleasant Hill Rd
- 110 Fishpond Rd







