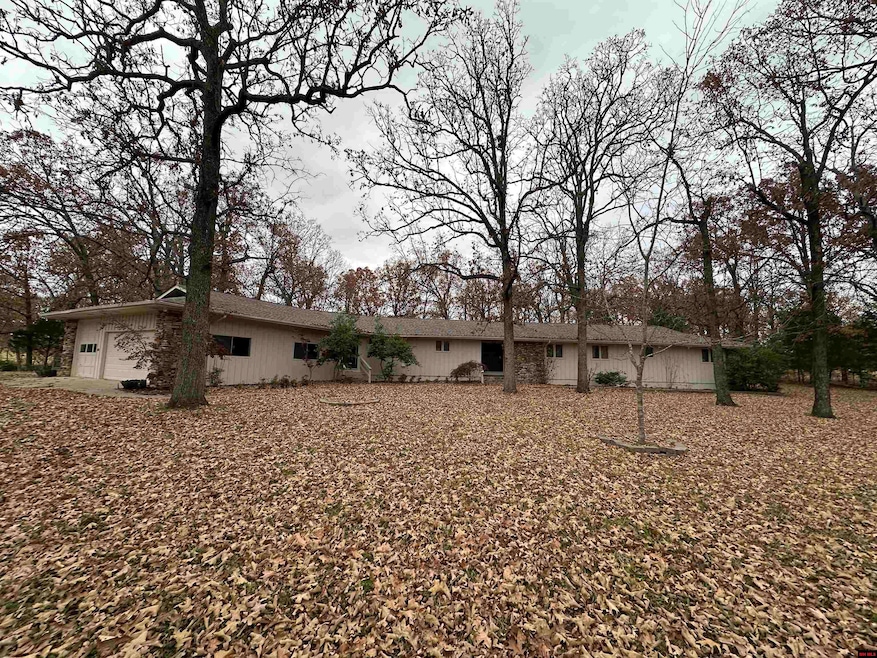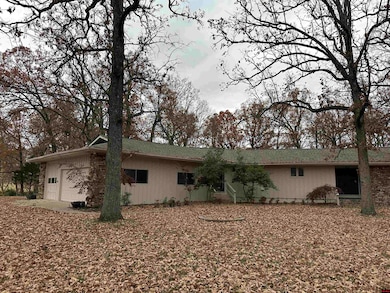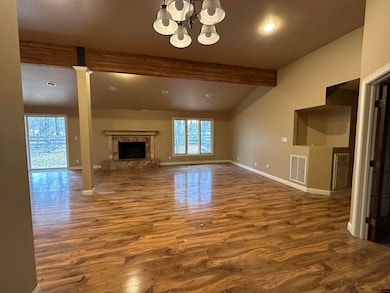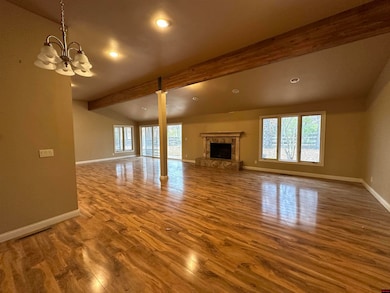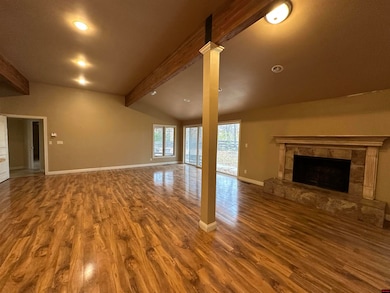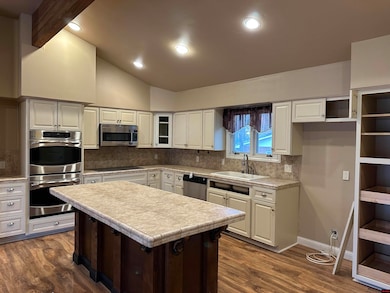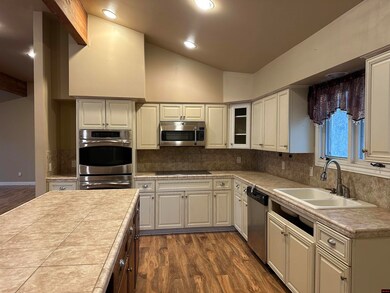1761 Fairway Dr Mountain Home, AR 72653
Estimated payment $1,912/month
Highlights
- Vaulted Ceiling
- Great Room
- Covered Patio or Porch
- Pinkston Middle School Rated A-
- Den
- 3 Car Attached Garage
About This Home
Discover this stunning 4-bedroom, 3.5-bath residence offering 2,755 sq ft of living space. Thoughtfully designed for both comfort and functionality, this home blends modern updates with timeless appeal. Step inside to find a welcoming foyer that opens into a bright and airy living area, perfect for entertaining or relaxing with family. The open-concept floor plan flows seamlessly into the dining space and kitchen, creating a warm and inviting atmosphere. The kitchen offers ample cabinetry, generous counter space, and a layout ideal for both everyday living and hosting gatherings. The primary suite is a true retreat, featuring a private en-suite bath and abundant closet space. Three additional bedrooms provide flexibility for family, guests, or a home office. With 3.5 bathrooms, convenience is built into every corner of this home. Recent updates include a brand-new roof installed in 2025, ensuring peace of mind! AS IS-WHERE IS.
Home Details
Home Type
- Single Family
Est. Annual Taxes
- $2,084
Lot Details
- Wood Fence
- Level Lot
Parking
- 3 Car Attached Garage
Home Design
- Stone Exterior Construction
- Masonite
Interior Spaces
- 2,755 Sq Ft Home
- 1-Story Property
- Vaulted Ceiling
- Ceiling Fan
- Wood Burning Fireplace
- Double Pane Windows
- Great Room
- Living Room with Fireplace
- Den
- Tile Flooring
- Crawl Space
- Washer and Dryer Hookup
Kitchen
- Electric Range
- Range Hood
- Dishwasher
Bedrooms and Bathrooms
- 4 Bedrooms
- Walk-In Closet
Outdoor Features
- Covered Deck
- Covered Patio or Porch
Utilities
- Central Heating and Cooling System
- Electric Water Heater
Community Details
- Village Grn Ad1 Subdivision
Listing and Financial Details
- Assessor Parcel Number 007-03158-000
Map
Home Values in the Area
Average Home Value in this Area
Tax History
| Year | Tax Paid | Tax Assessment Tax Assessment Total Assessment is a certain percentage of the fair market value that is determined by local assessors to be the total taxable value of land and additions on the property. | Land | Improvement |
|---|---|---|---|---|
| 2024 | $1,236 | $52,410 | $10,000 | $42,410 |
| 2023 | $1,311 | $52,410 | $10,000 | $42,410 |
| 2022 | $1,361 | $52,410 | $10,000 | $42,410 |
| 2021 | $1,361 | $43,430 | $10,000 | $33,430 |
| 2020 | $1,361 | $43,430 | $10,000 | $33,430 |
| 2019 | $1,379 | $43,430 | $10,000 | $33,430 |
| 2018 | $1,655 | $43,430 | $10,000 | $33,430 |
| 2017 | $1,323 | $43,430 | $10,000 | $33,430 |
| 2016 | $1,305 | $40,700 | $10,000 | $30,700 |
| 2015 | $1,305 | $40,700 | $10,000 | $30,700 |
| 2014 | $1,305 | $40,700 | $10,000 | $30,700 |
Property History
| Date | Event | Price | List to Sale | Price per Sq Ft |
|---|---|---|---|---|
| 11/19/2025 11/19/25 | For Sale | $329,900 | -- | $120 / Sq Ft |
Purchase History
| Date | Type | Sale Price | Title Company |
|---|---|---|---|
| Trustee Deed | $279,900 | None Listed On Document | |
| Deed | $125,000 | -- | |
| Trustee Deed | -- | -- |
Source: Mountain Home MLS (North Central Board of REALTORS®)
MLS Number: 132897
APN: 007-03158-000
- 1741 Fairway Dr
- 1704 Eagle Dr
- 704 Birdie Dr
- 2041 Shadow Oaks Dr
- Lot 25 Meadowdale St
- 179 Golf Dr
- 515 Buzzard Roost Cutoff
- 607 Club Blvd
- 1000 Sunset Dr
- 608 Elizabeth Dr
- Lot 4 Drillers Rd
- Lot 3 Drillers Rd
- 007-13956-000 Drillers Rd
- Lots 1-2 Drillers Rd
- Lots 1-4 Drillers Rd
- 307 Forest Dr
- Lot 8 Kierra Place
- 007-03293-960 Colewood Dr
- Lot 1 Kingsberry Dr
- Lots 8 & 9 Straight St
