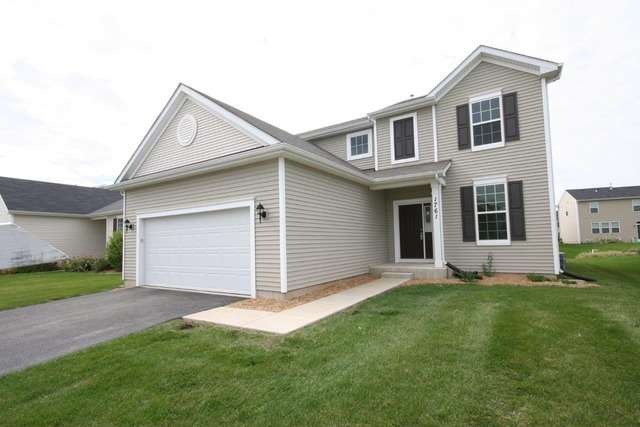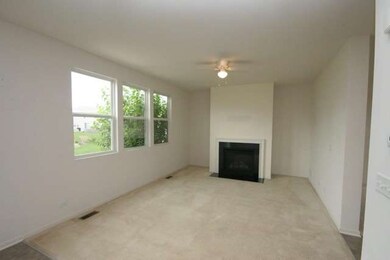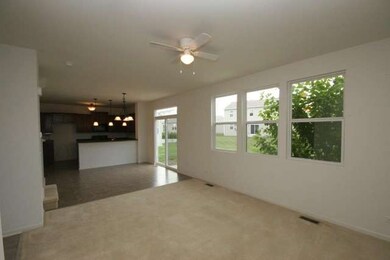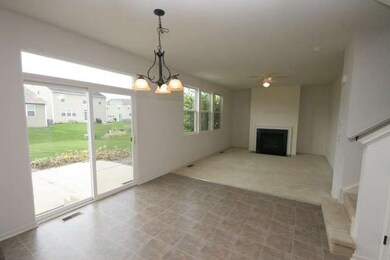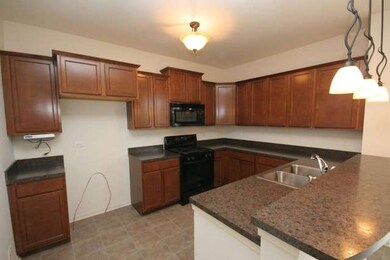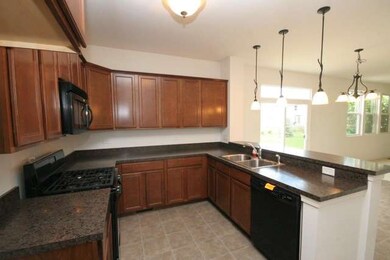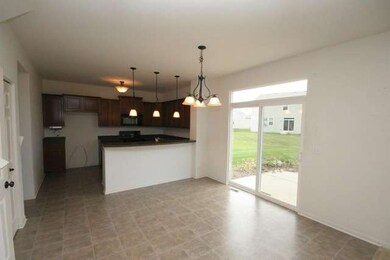
1761 Roger Rd Woodstock, IL 60098
Highlights
- Landscaped Professionally
- Contemporary Architecture
- Porch
- Woodstock North High School Rated A-
- Loft
- Attached Garage
About This Home
As of June 2021BARLEY LIVED IN SAWGRASS MODEL LOCATED IN THE SWEETWATER SUBDIVISION. BRIGHT FAMILY RM W/GAS FP. KITCHEN W/CHERRY CABINETS , BREAKFAST BAR AND NEW STOVE. LARGE EATING AREA W/SLIDERS LEADING TO CONCRETE PATIO. MASTER FEATURES TREY CEILING AND LUXORY BATH W/SEP SHOWER & SOAKER TUB. 2ND FLR LOFT MAKES FOR A PERFECT OFFICE SPACE. 1ST FLR LAUNDRY W/WASH TUB. FULL BASEMENT READY TO FINISH. THIS IS A HOMEPATH PROPERTY.
Last Agent to Sell the Property
Realty Executives Cornerstone License #471008196 Listed on: 10/01/2014

Last Buyer's Agent
Berkshire Hathaway HomeServices Starck Real Estate License #475134142

Home Details
Home Type
- Single Family
Est. Annual Taxes
- $7,511
Year Built
- 2009
Lot Details
- Landscaped Professionally
HOA Fees
- $17 per month
Parking
- Attached Garage
- Garage Door Opener
- Driveway
- Parking Included in Price
- Garage Is Owned
Home Design
- Contemporary Architecture
- Slab Foundation
- Asphalt Shingled Roof
- Vinyl Siding
- Clad Trim
Interior Spaces
- Gas Log Fireplace
- Dining Area
- Loft
- Unfinished Basement
- Basement Fills Entire Space Under The House
- Storm Screens
- Laundry on main level
Kitchen
- Breakfast Bar
- Oven or Range
- Microwave
- Dishwasher
- Disposal
Bedrooms and Bathrooms
- Primary Bathroom is a Full Bathroom
- Dual Sinks
- Soaking Tub
- Separate Shower
Outdoor Features
- Patio
- Porch
Utilities
- Forced Air Heating and Cooling System
- Heating System Uses Gas
Listing and Financial Details
- Homeowner Tax Exemptions
- $5,000 Seller Concession
Ownership History
Purchase Details
Home Financials for this Owner
Home Financials are based on the most recent Mortgage that was taken out on this home.Purchase Details
Home Financials for this Owner
Home Financials are based on the most recent Mortgage that was taken out on this home.Purchase Details
Purchase Details
Home Financials for this Owner
Home Financials are based on the most recent Mortgage that was taken out on this home.Similar Homes in Woodstock, IL
Home Values in the Area
Average Home Value in this Area
Purchase History
| Date | Type | Sale Price | Title Company |
|---|---|---|---|
| Warranty Deed | $260,000 | None Available | |
| Special Warranty Deed | $163,500 | Central Illinois Title Co | |
| Sheriffs Deed | -- | None Available | |
| Warranty Deed | $193,720 | Chicago Title |
Mortgage History
| Date | Status | Loan Amount | Loan Type |
|---|---|---|---|
| Open | $234,000 | New Conventional | |
| Previous Owner | $161,000 | New Conventional | |
| Previous Owner | $155,325 | New Conventional | |
| Previous Owner | $154,976 | New Conventional |
Property History
| Date | Event | Price | Change | Sq Ft Price |
|---|---|---|---|---|
| 06/10/2021 06/10/21 | Sold | $260,000 | +2.0% | $145 / Sq Ft |
| 03/31/2021 03/31/21 | Pending | -- | -- | -- |
| 03/31/2021 03/31/21 | For Sale | -- | -- | -- |
| 03/27/2021 03/27/21 | For Sale | $254,900 | +55.9% | $142 / Sq Ft |
| 01/26/2015 01/26/15 | Sold | $163,500 | -3.8% | $91 / Sq Ft |
| 12/18/2014 12/18/14 | Pending | -- | -- | -- |
| 12/02/2014 12/02/14 | Price Changed | $169,900 | -8.4% | $95 / Sq Ft |
| 11/03/2014 11/03/14 | Price Changed | $185,500 | -2.9% | $104 / Sq Ft |
| 10/01/2014 10/01/14 | For Sale | $191,000 | -- | $107 / Sq Ft |
Tax History Compared to Growth
Tax History
| Year | Tax Paid | Tax Assessment Tax Assessment Total Assessment is a certain percentage of the fair market value that is determined by local assessors to be the total taxable value of land and additions on the property. | Land | Improvement |
|---|---|---|---|---|
| 2024 | $7,511 | $88,743 | $23,776 | $64,967 |
| 2023 | $7,231 | $81,155 | $21,743 | $59,412 |
| 2022 | $6,983 | $72,922 | $19,537 | $53,385 |
| 2021 | $6,613 | $67,847 | $18,177 | $49,670 |
| 2020 | $6,351 | $64,328 | $17,234 | $47,094 |
| 2019 | $6,085 | $60,566 | $16,226 | $44,340 |
| 2018 | $5,088 | $50,861 | $15,221 | $35,640 |
| 2017 | $4,971 | $47,734 | $14,285 | $33,449 |
| 2016 | $4,984 | $44,813 | $13,411 | $31,402 |
| 2013 | $2,870 | $51,302 | $13,287 | $38,015 |
Agents Affiliated with this Home
-

Seller's Agent in 2021
Jennifer Jones
Baird Warner
(847) 426-7510
4 in this area
116 Total Sales
-

Buyer's Agent in 2021
Roberto Flores
Real People Realty
(815) 861-9781
11 in this area
42 Total Sales
-

Seller's Agent in 2015
Rick O'Connor
Realty Executives
(815) 788-9000
30 in this area
316 Total Sales
-

Seller Co-Listing Agent in 2015
John Milazzo
Realty Executives
(847) 338-6625
5 in this area
69 Total Sales
-

Buyer's Agent in 2015
Michelle Wendell
Berkshire Hathaway HomeServices Starck Real Estate
(847) 530-3009
91 Total Sales
Map
Source: Midwest Real Estate Data (MRED)
MLS Number: MRD08741901
APN: 08-33-153-017
- 1808 Powers Rd
- 1820 Sebastian Dr
- 1604 Poplar Ln
- 12306 Roger Rd
- 341 Tanager Dr
- 214 Raffel Rd
- 640 Schumann St
- 111 Peachtree Ln
- 1942 Hilltop Ct
- 1626 Wheeler St
- 871 Hickman Ln
- 114 Meadow Ave
- 122 E Beech Ave
- 709 Mchenry Ave
- 819 N Sharon Dr
- 1828 Wicker St
- 631 Mchenry Ave
- 1700 Wicker St
- 1891 Wicker St Unit 3
- 12219 Baker Terrace
